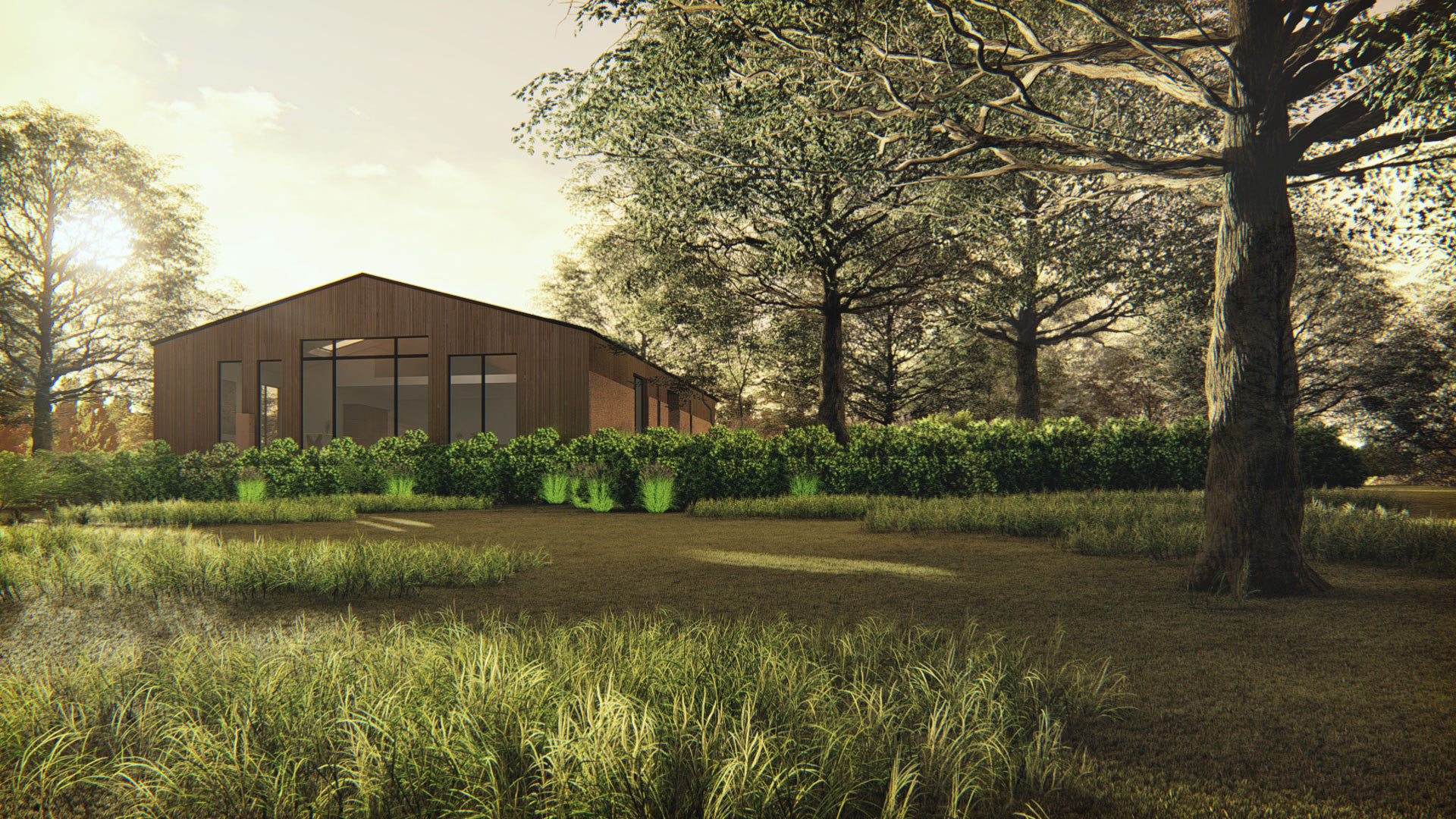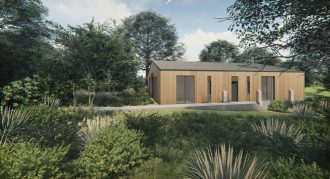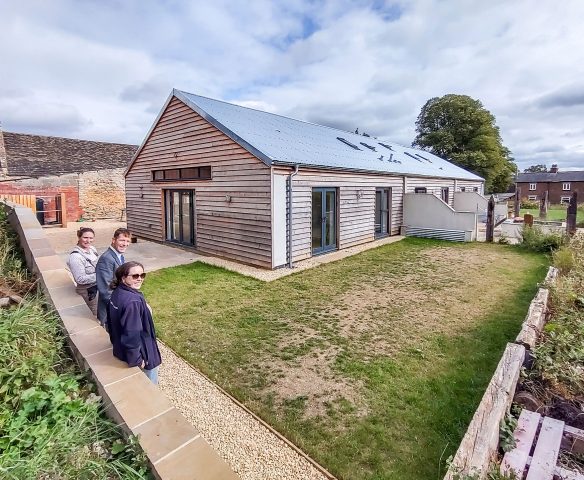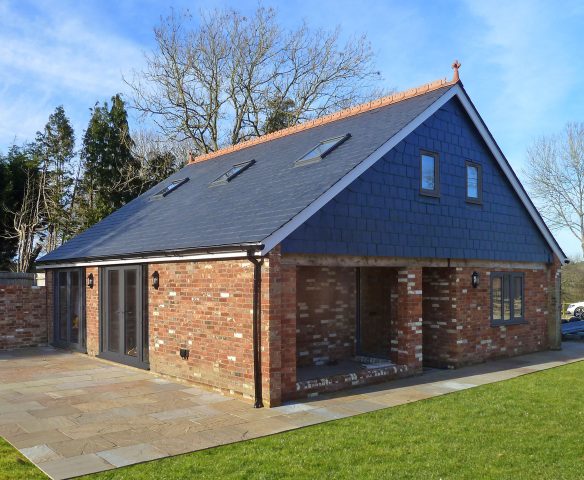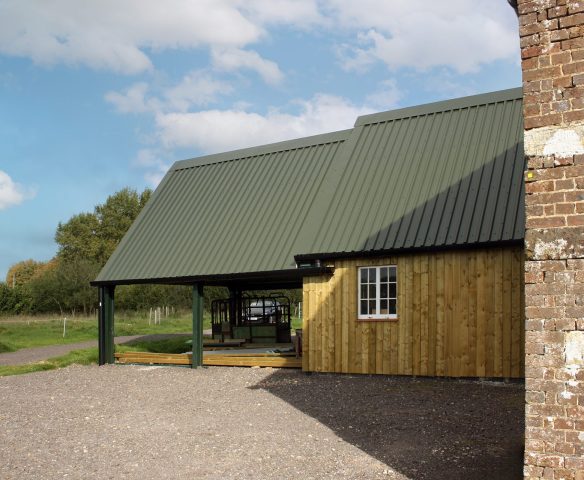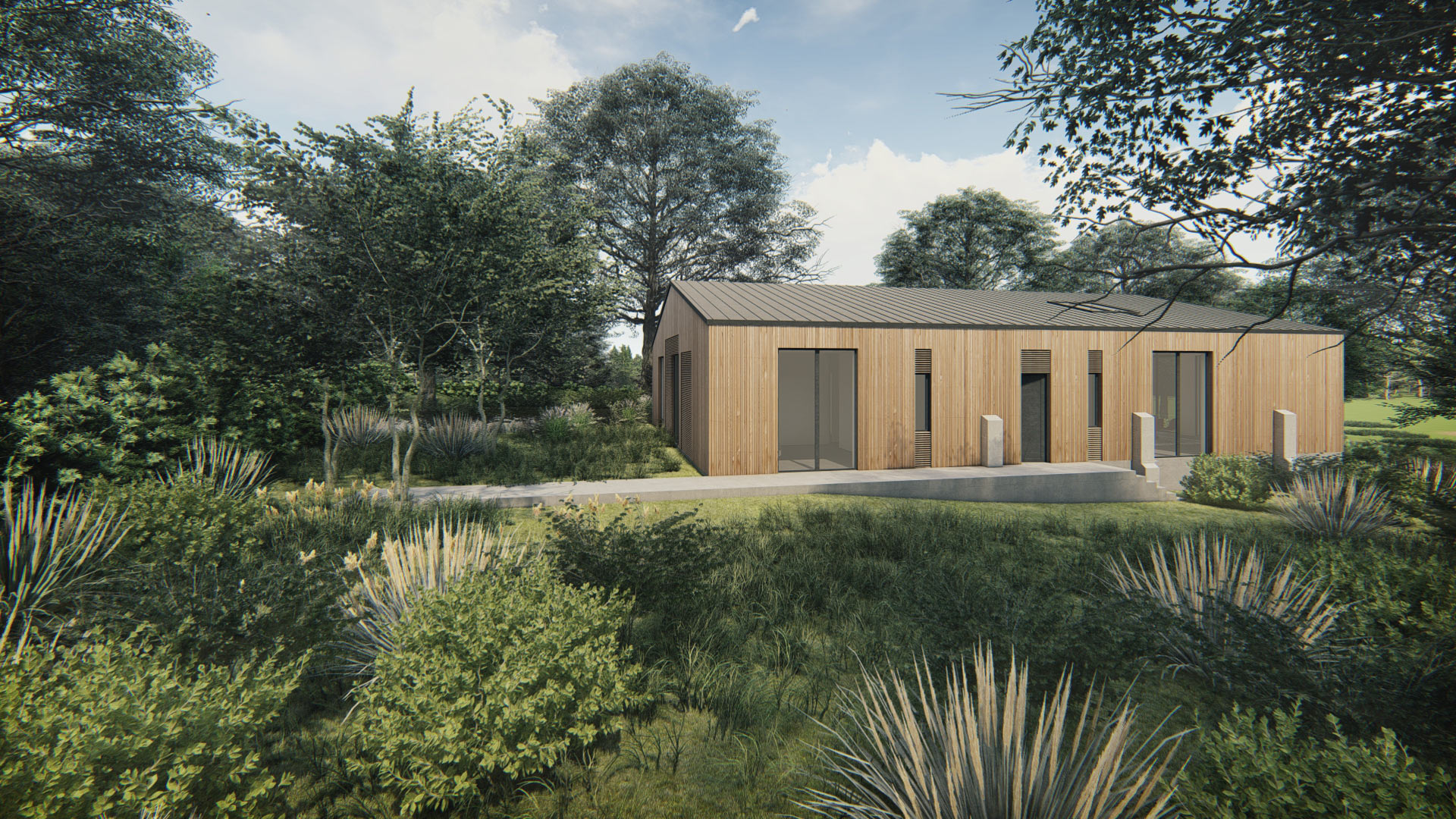
Ashley Down Farm
A new residential barn conversion in Dorset.
From a utilitarian agricultural dairy barn, we created a spacious new 3-bedroom family home in open countryside. Clad in sleek square edge vertical cedar cladding and topped with a standing seam metal roof, the conversion seamlessly retains its rustic barn charm, while repurposing existing concrete panels.
Thoughtfully positioned windows will provide panoramic views across the Dorset countryside and the River Stour for this single storey house.
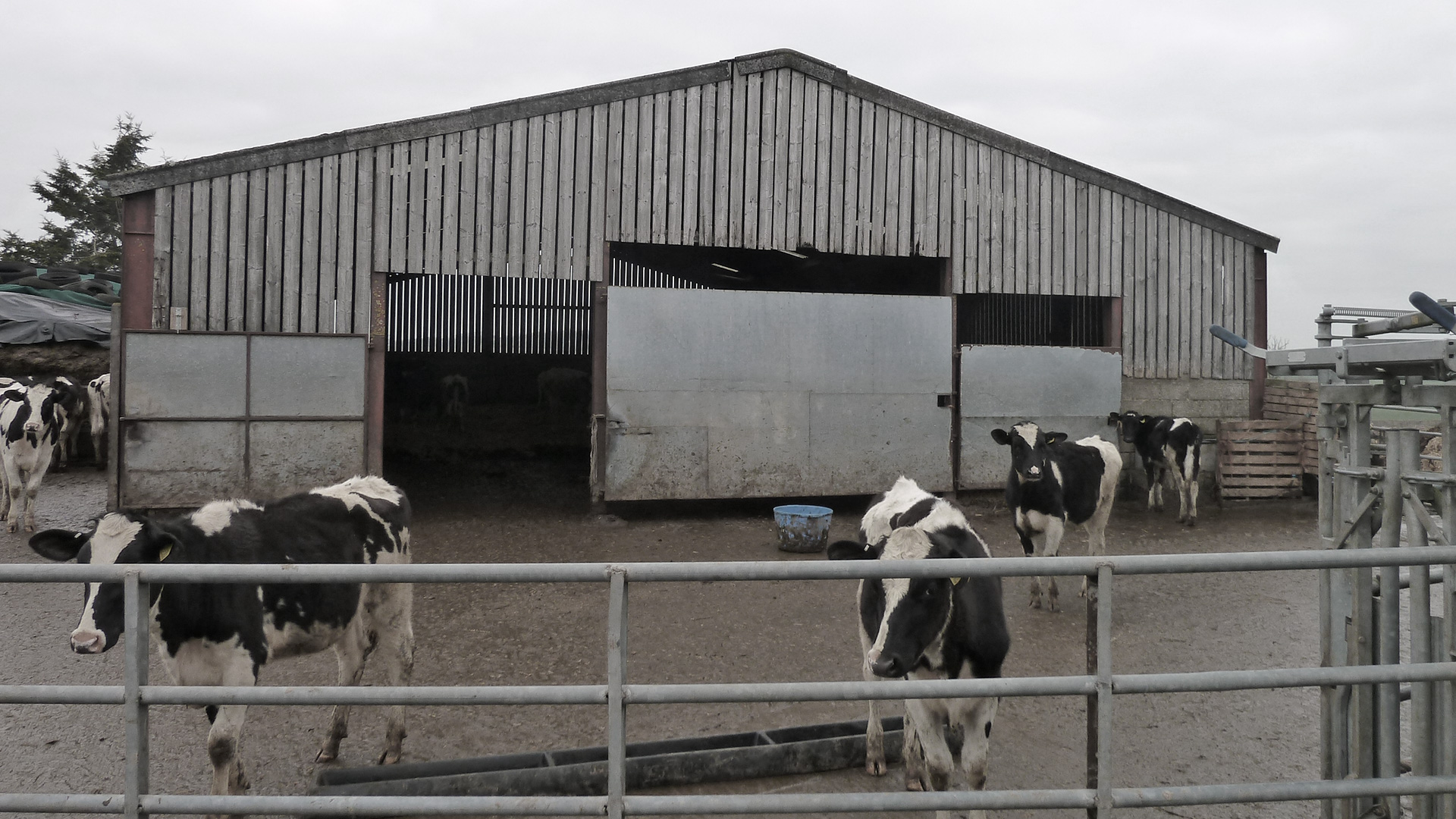 Before
Before
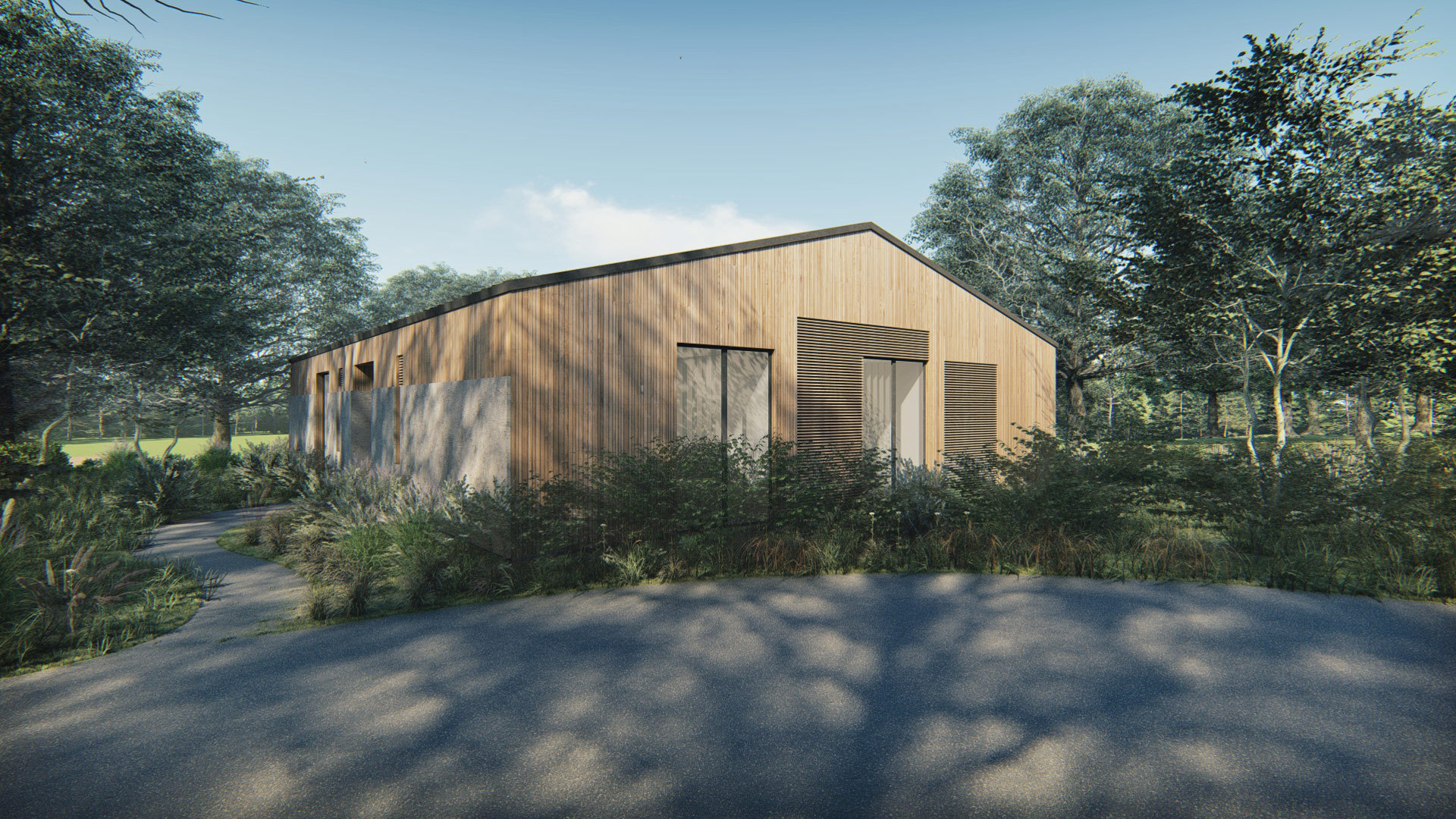 Approved barn conversion
Approved barn conversion
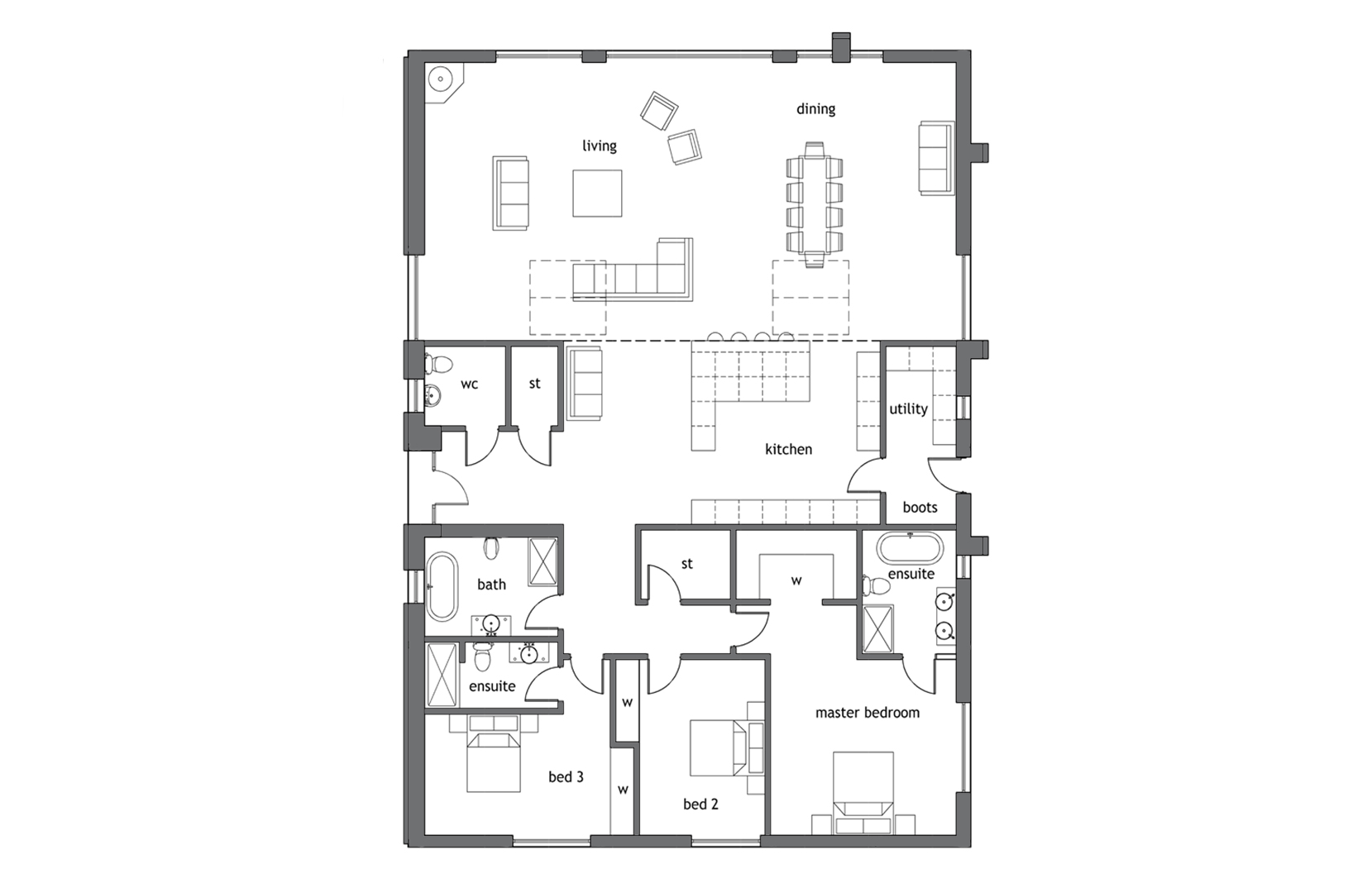
Remodelling the interior
Internally the space is maximised with an inviting open plan layout encompassing the living, kitchen and dining areas, flooded with natural light from full height glazing and strategically placed rooflights.
The barn conversion will have a light and airy feel with vaulted double height spaces. Conveniently situated off the main hall, a generously sized cloakroom and toilet located off the main hall whilst a utility and boot room provide a practical alternative entry for those returning from country walks with muddy dogs in the Dorset countryside.
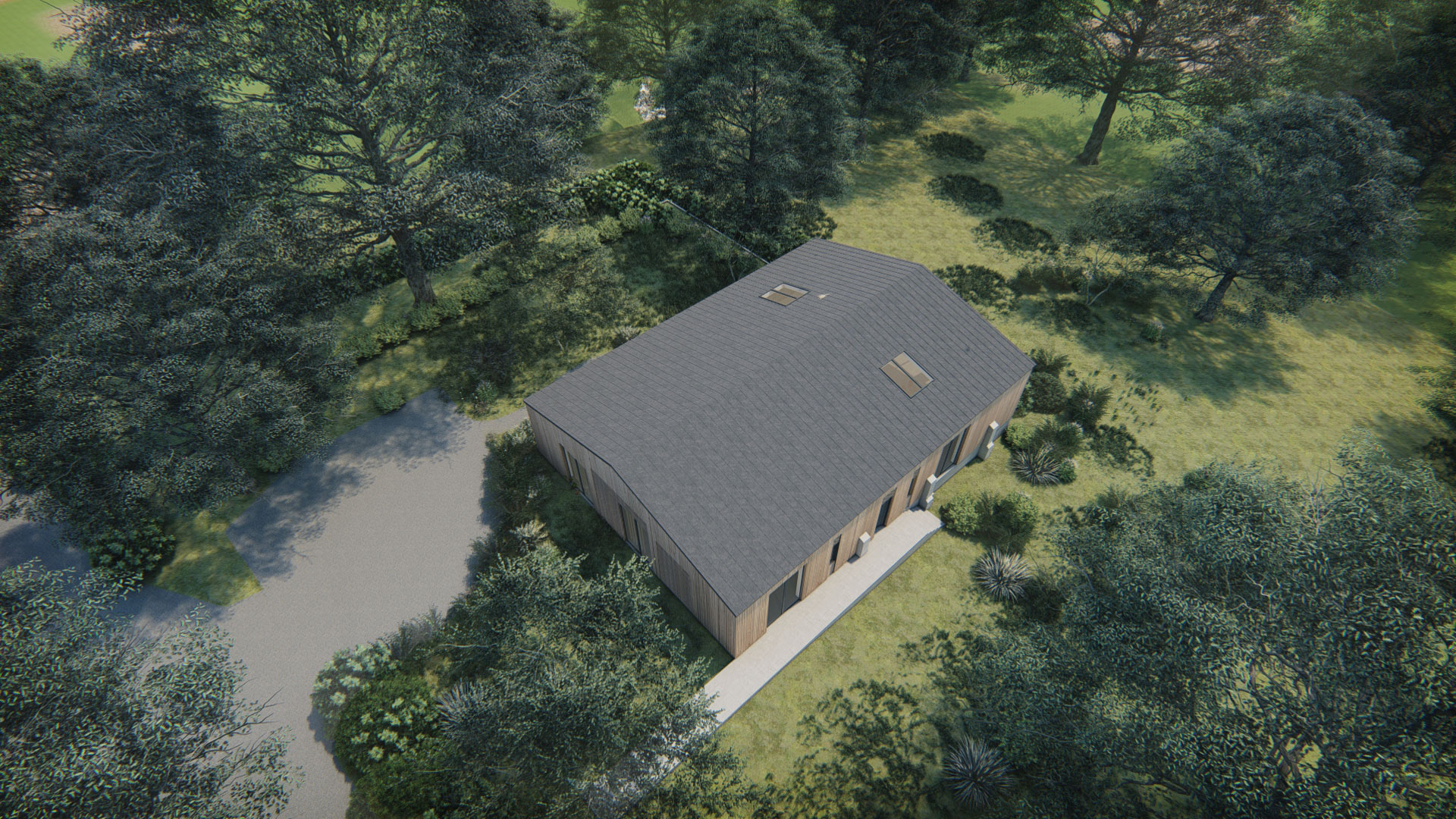
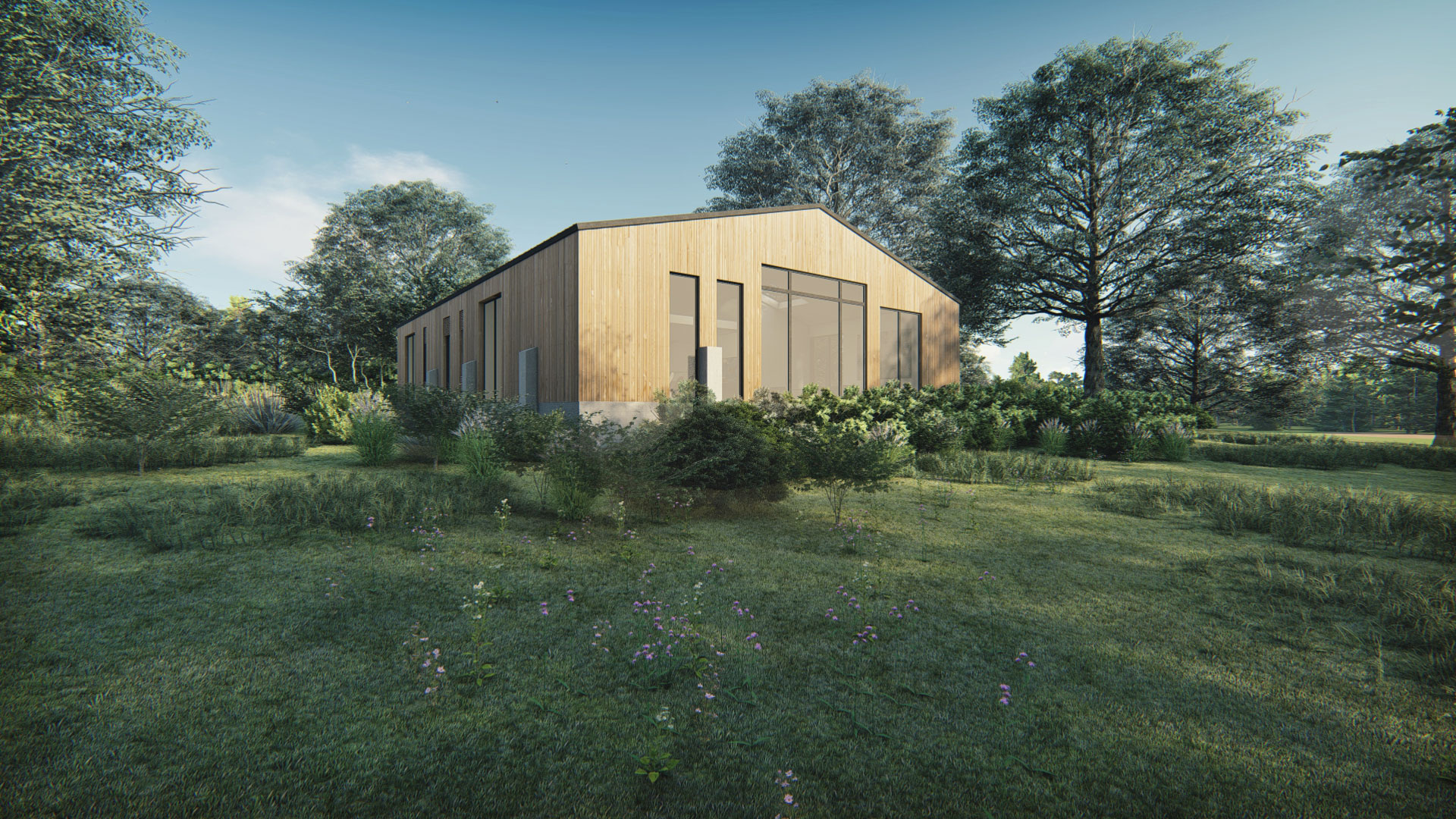
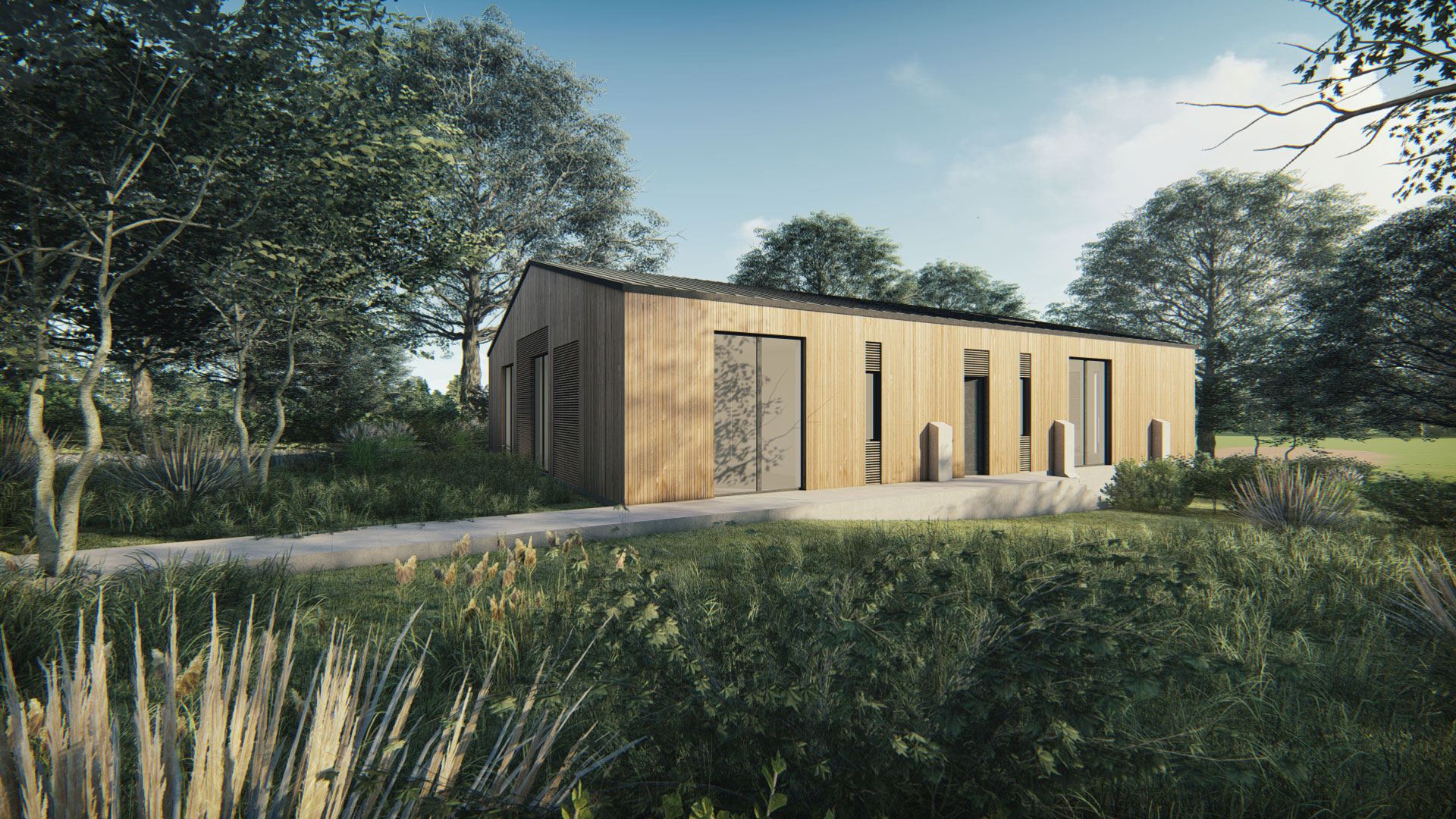
Reusing redundant buildings
The transformation of this agricultural barn into a residential haven was granted approval under the Class Q Permitted Development route. We successfully made the case the proposal underscored the conversion nature of the project, emphasising the adaptive reuse of a disused agricultural building within the Dorset open countryside.
Planning Consultants Symonds & Sampson
Structural Engineers Mark Godwin
