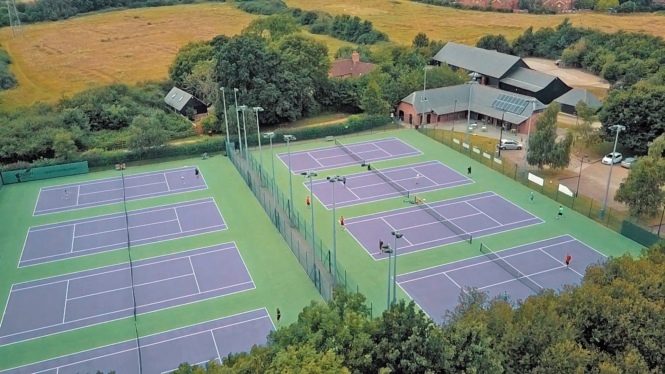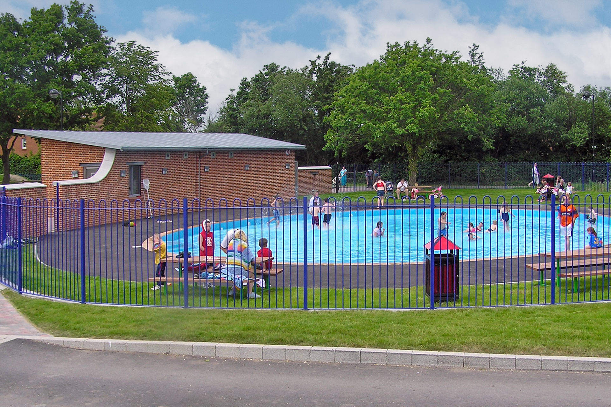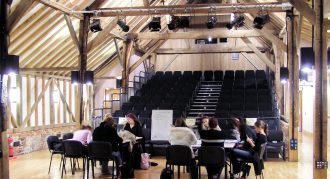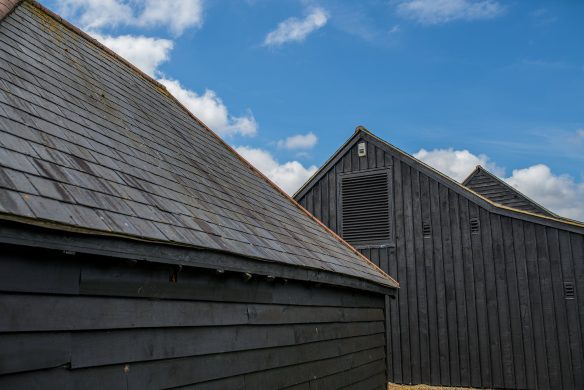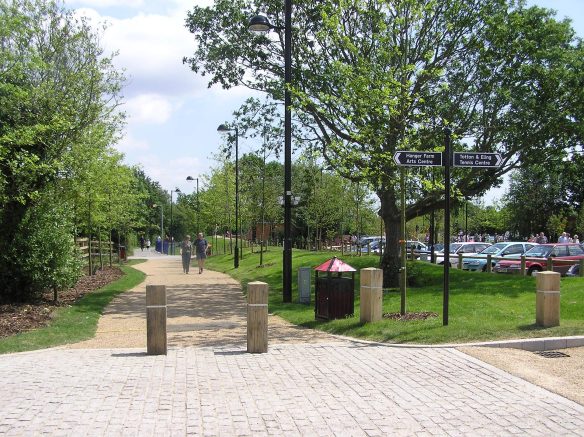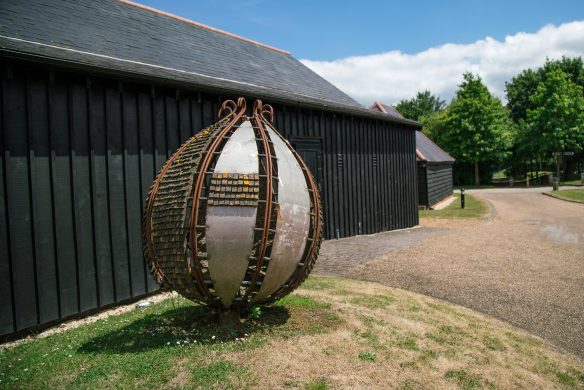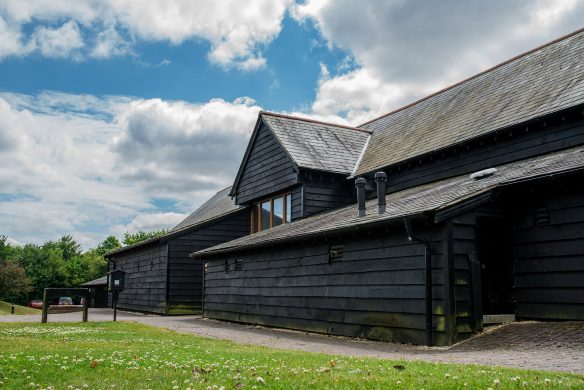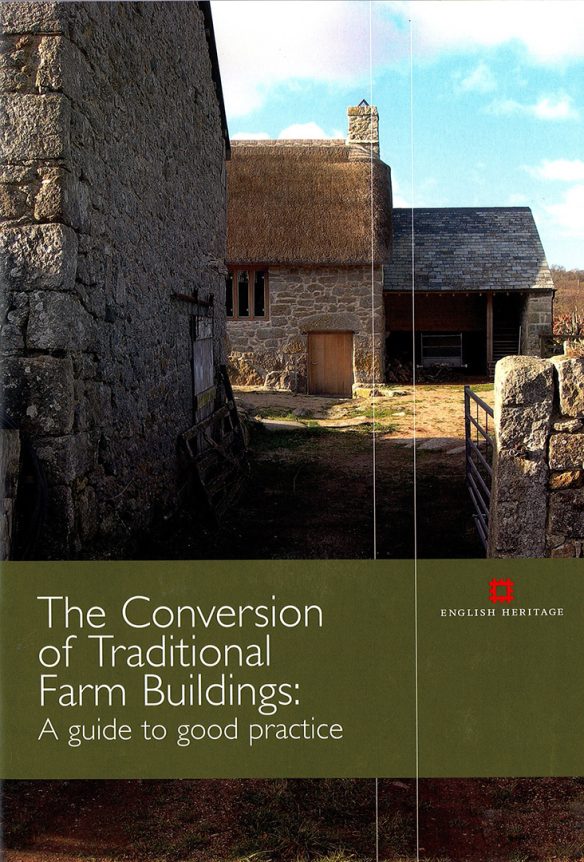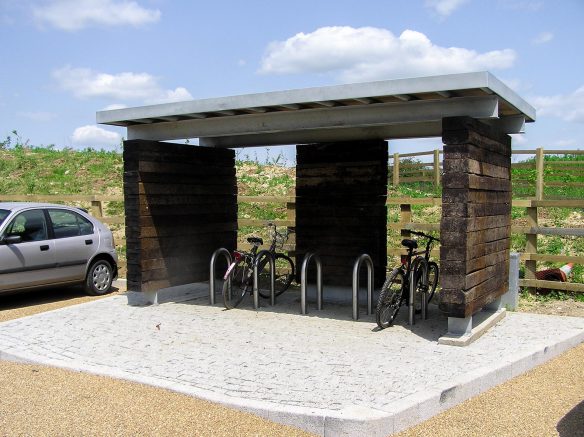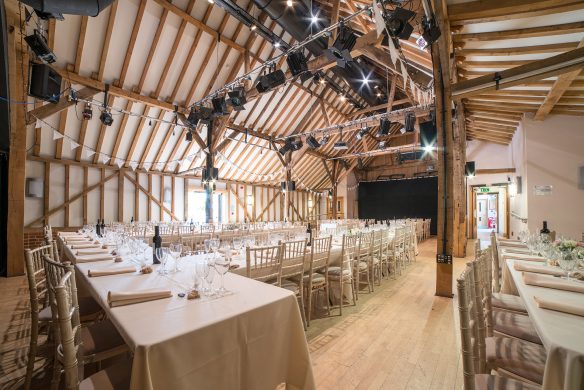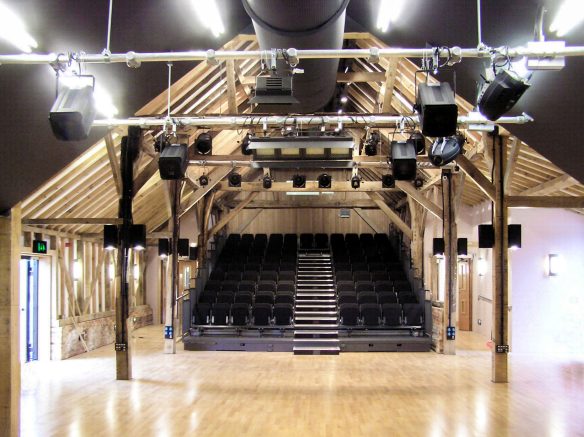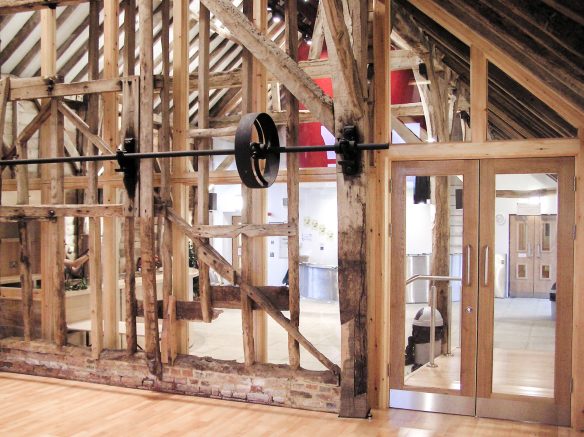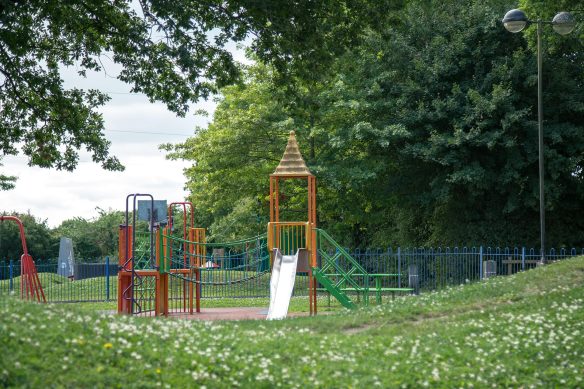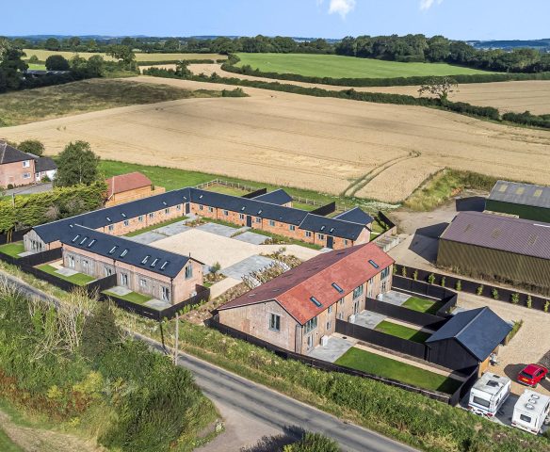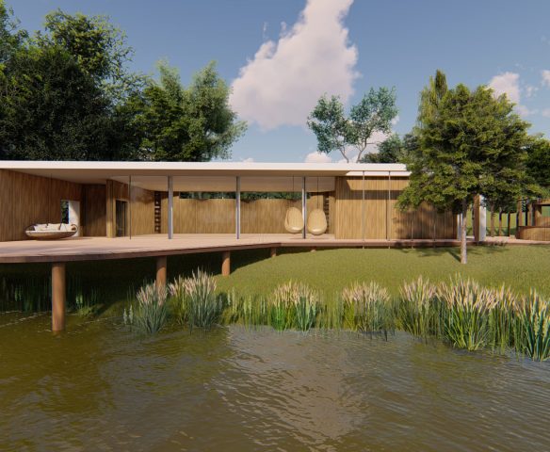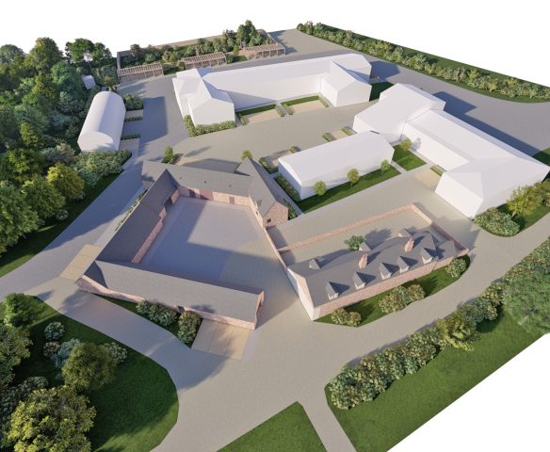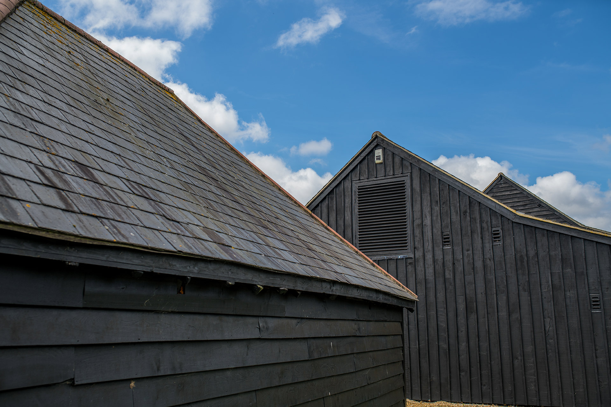
Hanger Farm Arts Barn
This 6.5 acre site in Hampshire, contained one of the few remaining large historic timber framed barns in the New Forest.
WDA were appointed to sensitively convert the historic buildings into new a community facility and arts venue.
A new auditorium and all the facilities of a small theatre were inserted into the barn in a way which was non-destructive to the existing fabric so that in theory, all the new additions could be removed leaving the original building intact. Originally the auditorium was used by Totton college for its media, theatre and music courses.
Project Awards & Recognition
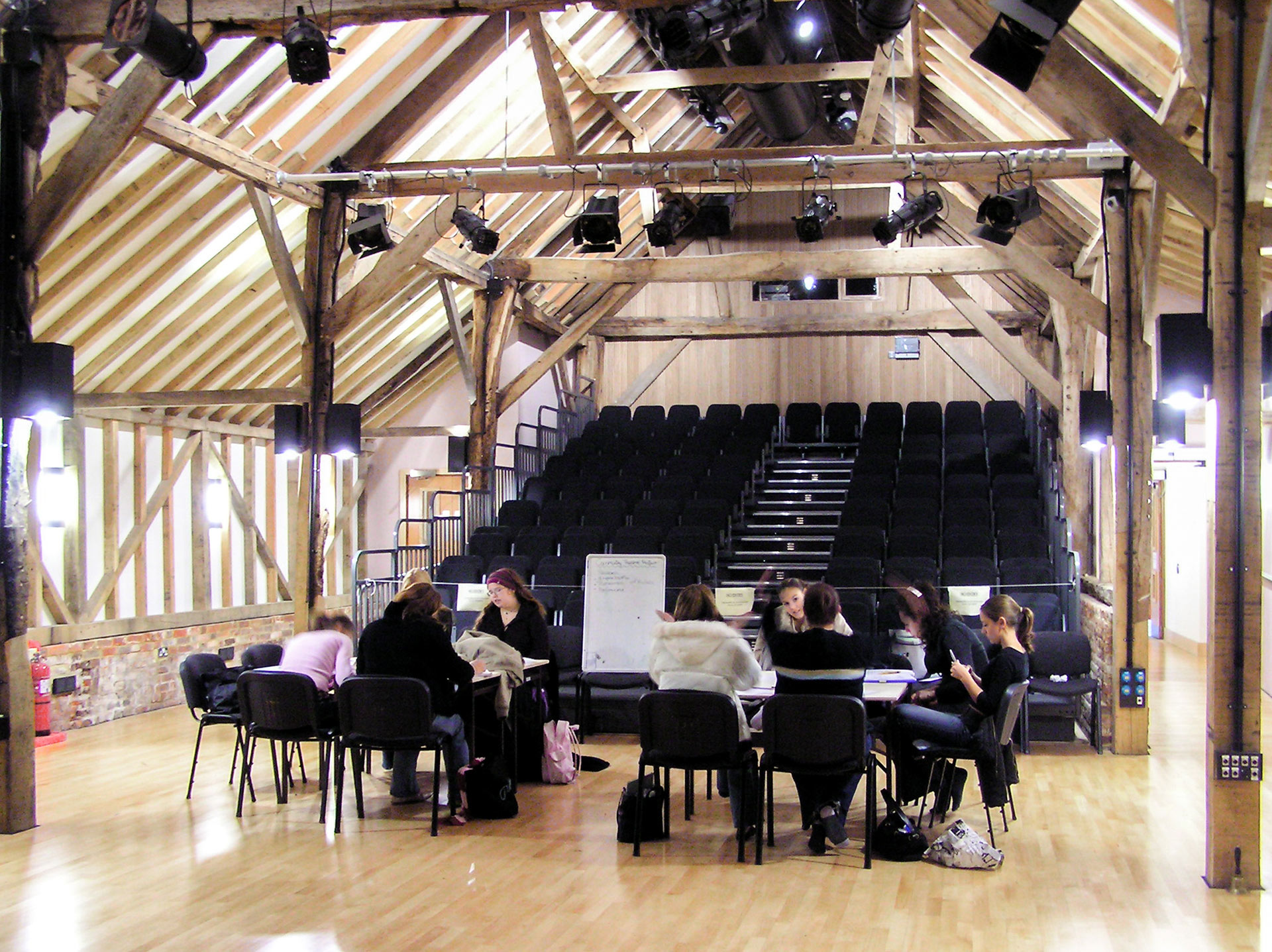
Meticulous transformation of the historic barns
Western Design worked closely with English Heritage (now Historic England), surveying and recording every one of the 650 timbers that made up the barn, each of which had its own report showing how it was to be removed, replaced, repaired or treated during the restoration.
Particular challenges involved making the building soundproof so that noise from performances could not effect neighbouring residential properties.
A historic timber framed cow shed on the site was too close to the barn but was needed as a music rehearsal space. A steel frame was constructed around the cow shed and it was lifted in one piece and moved to a new location on the site.
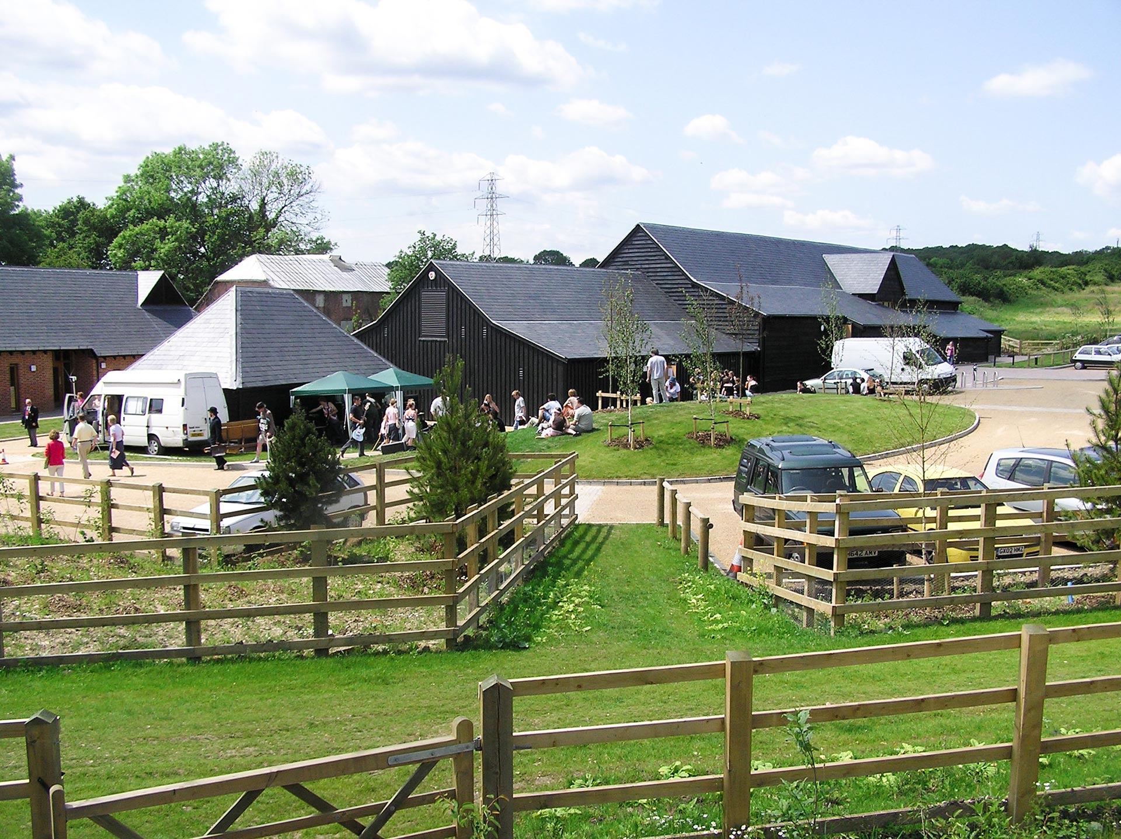
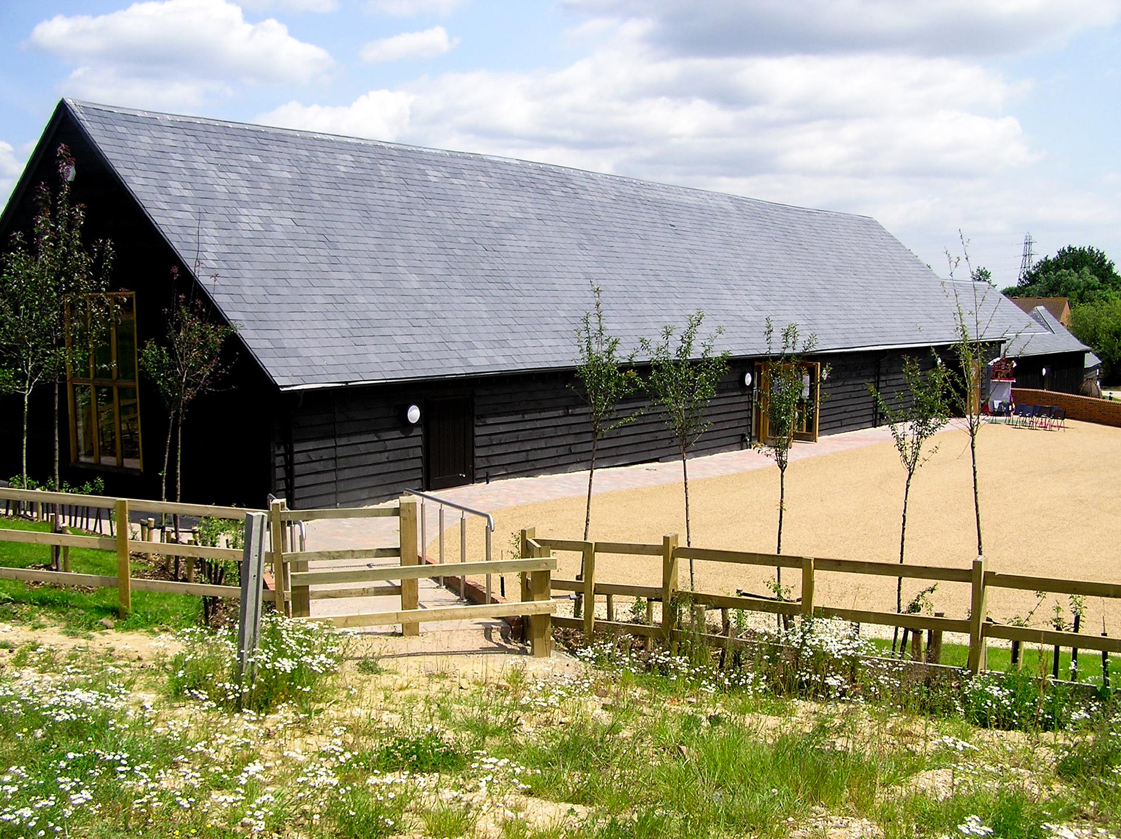
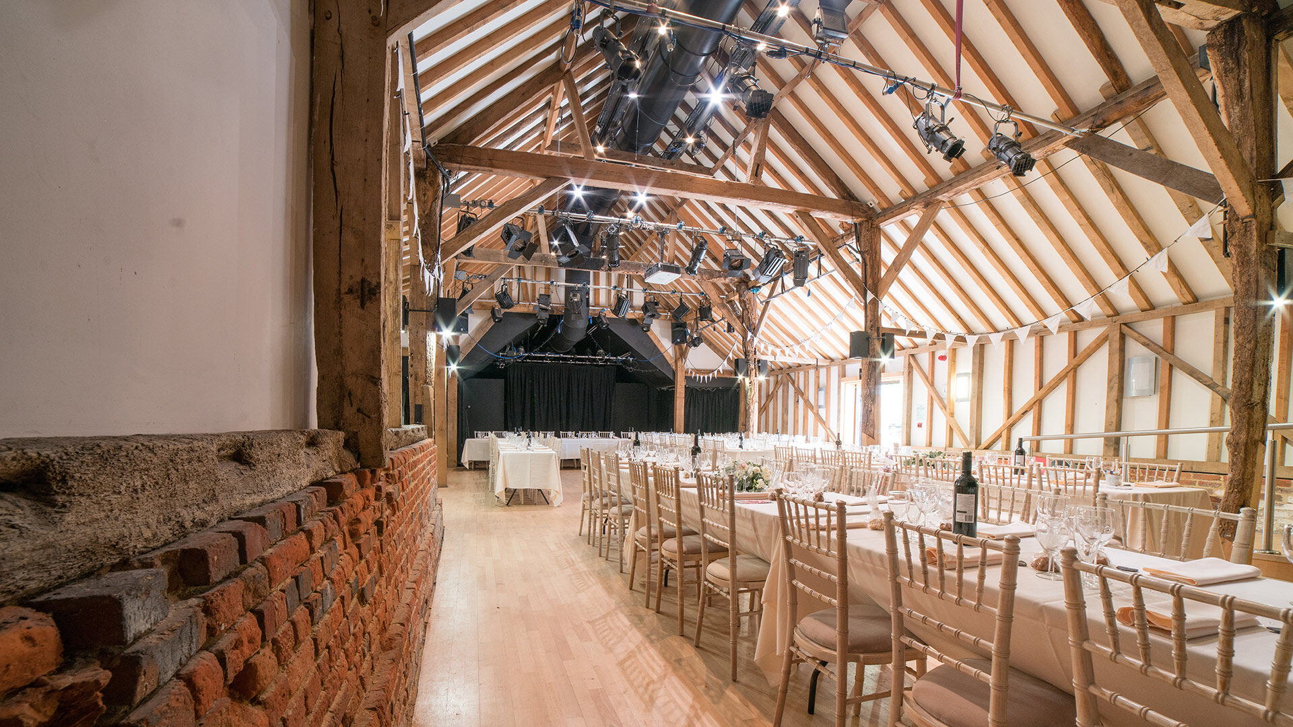
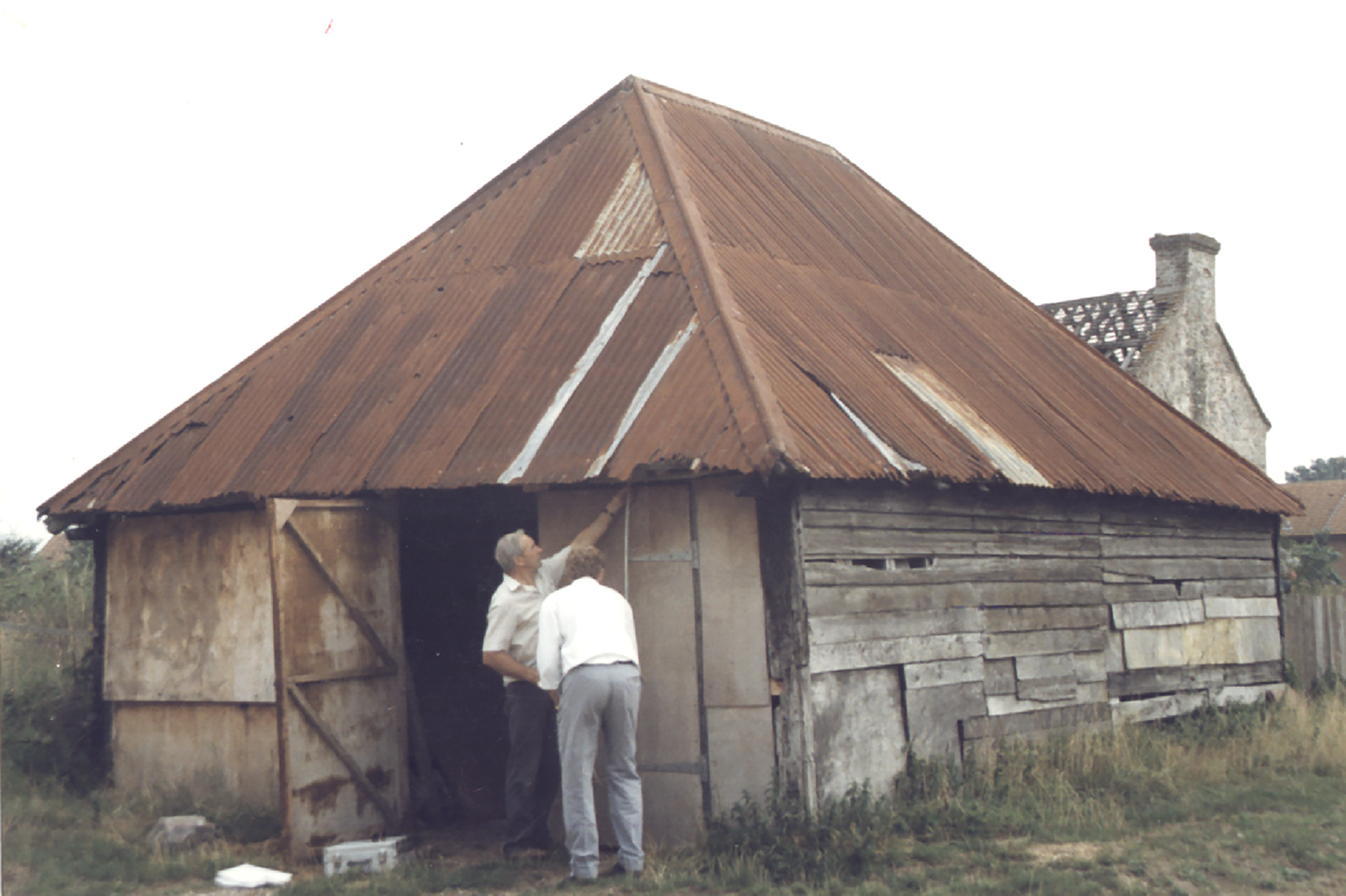
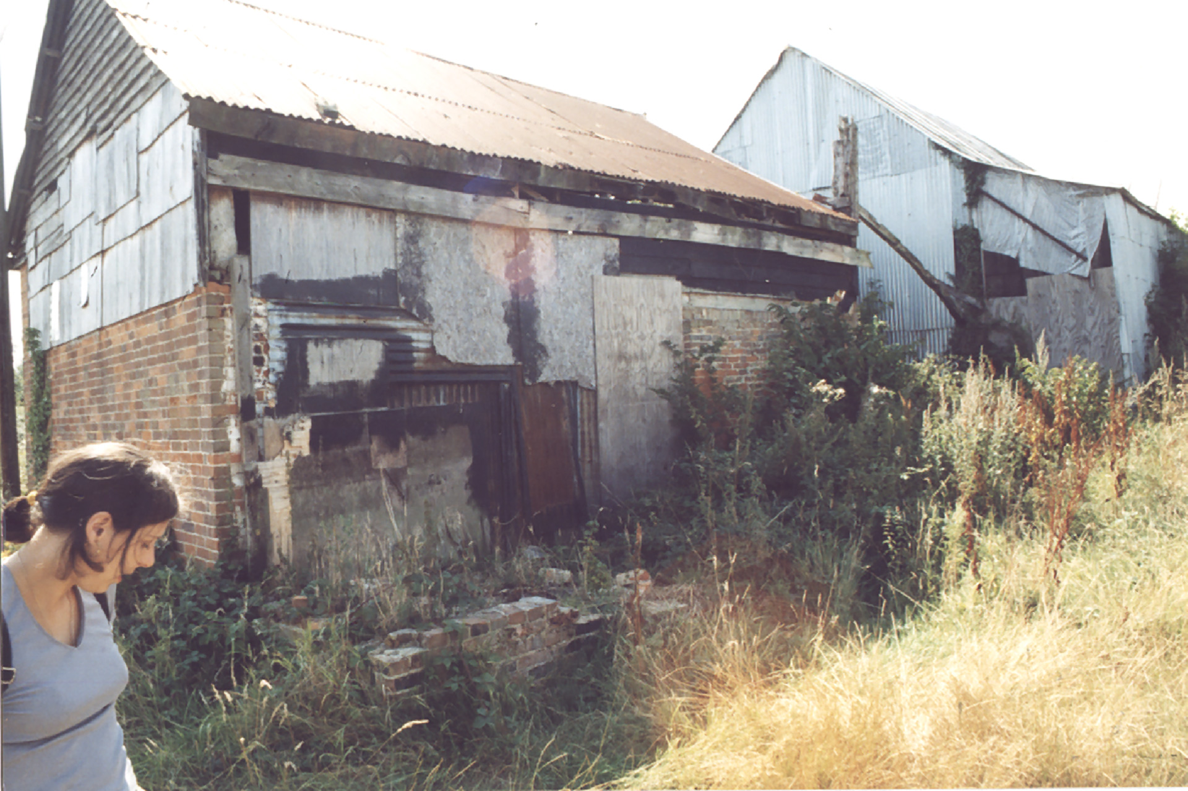
The listed barns
The original, derelict, late 18th Century, timber framed, weather boarded, listed barns, were sensitively converted into a wonderful community facility. Each of the 650 timbers were carefully surveyed and recorded.
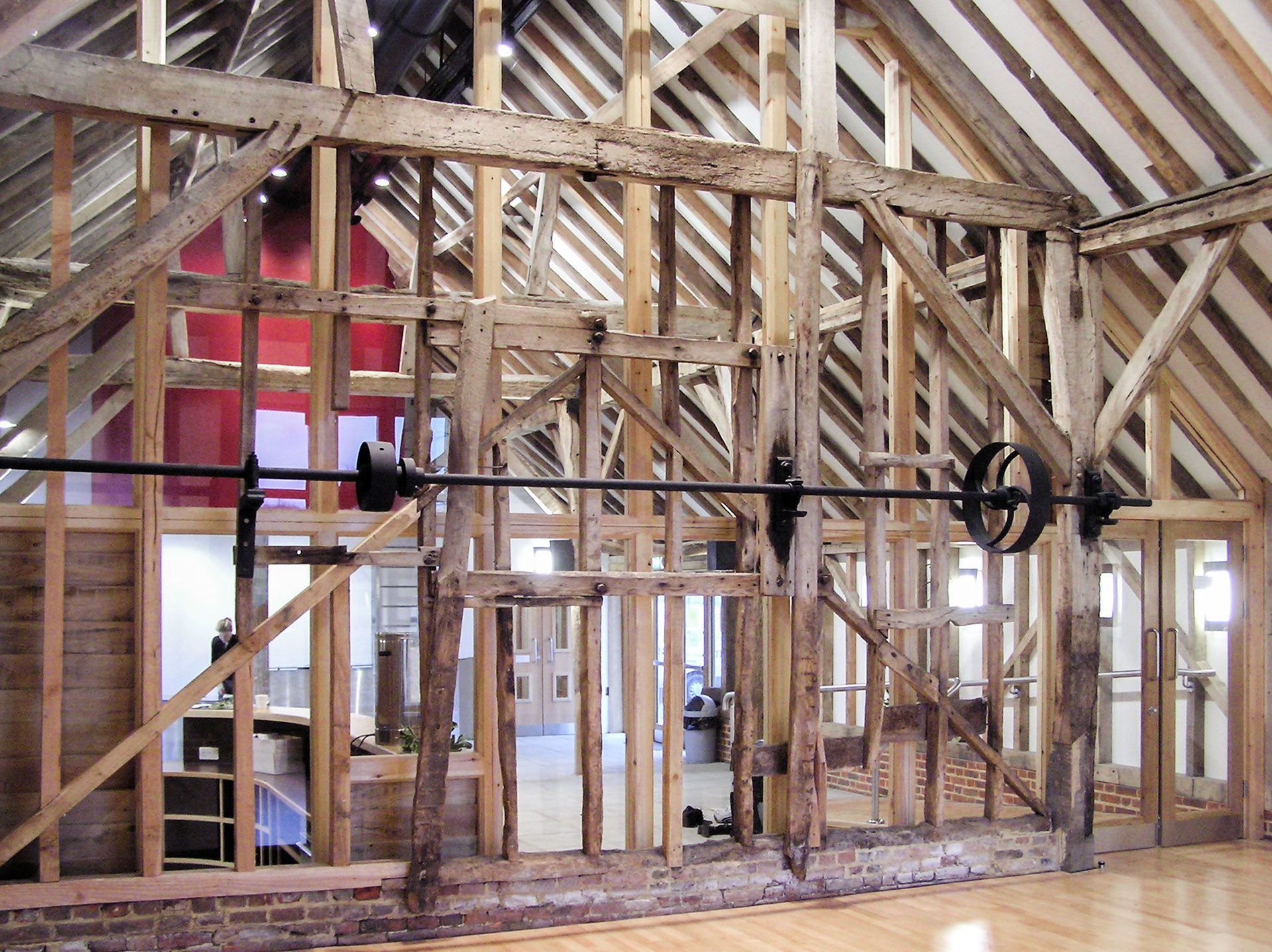
A community asset
The project has proved to be a huge success with numerous live music and drama productions, stand-up comedy etc. taking place in the multi-purpose auditorium building. The Art Gallery and cafe accommodates local and touring exhibitions.
Photography James Pardon
Size 615 sqm
Completion Date 2005
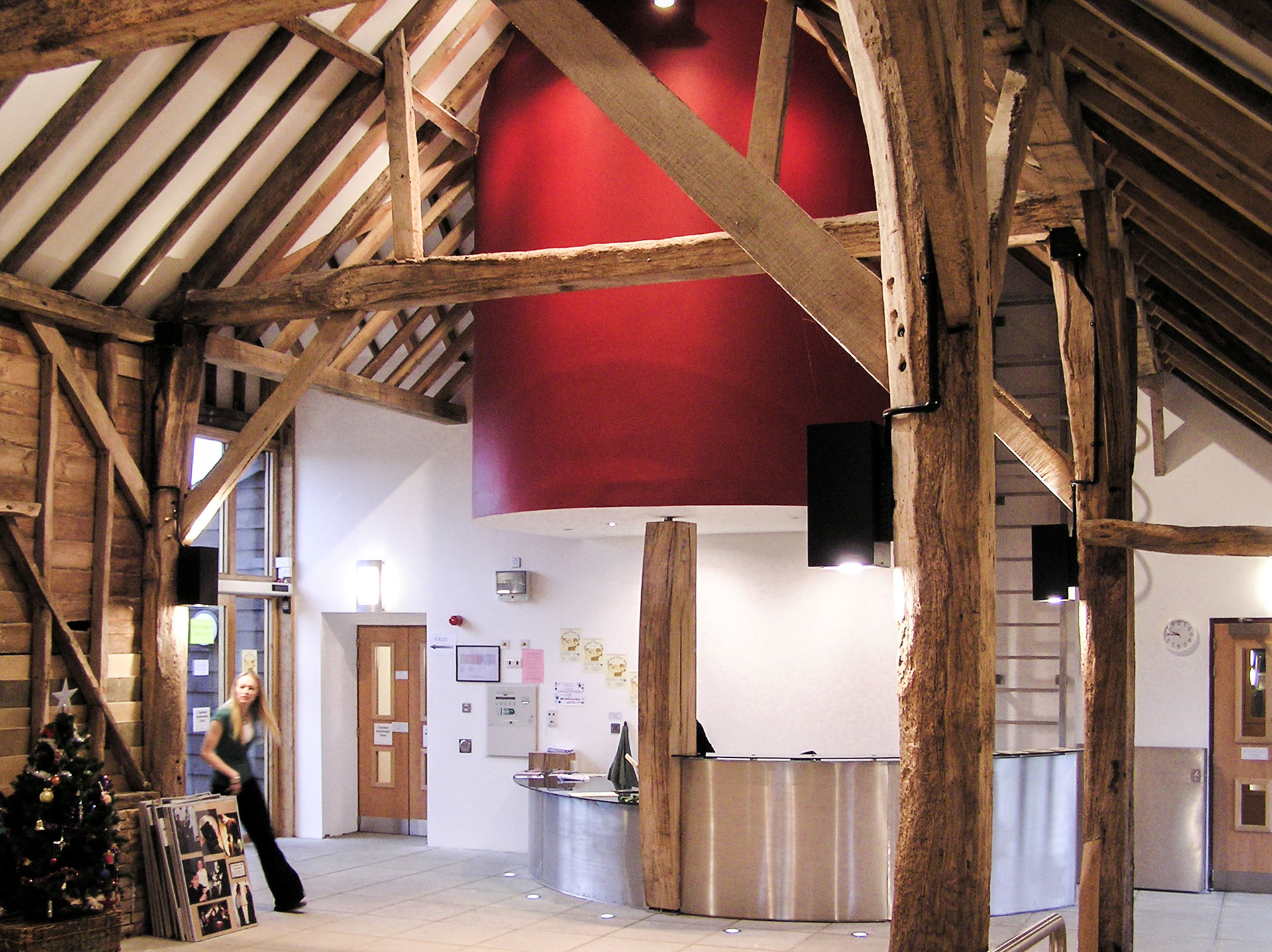
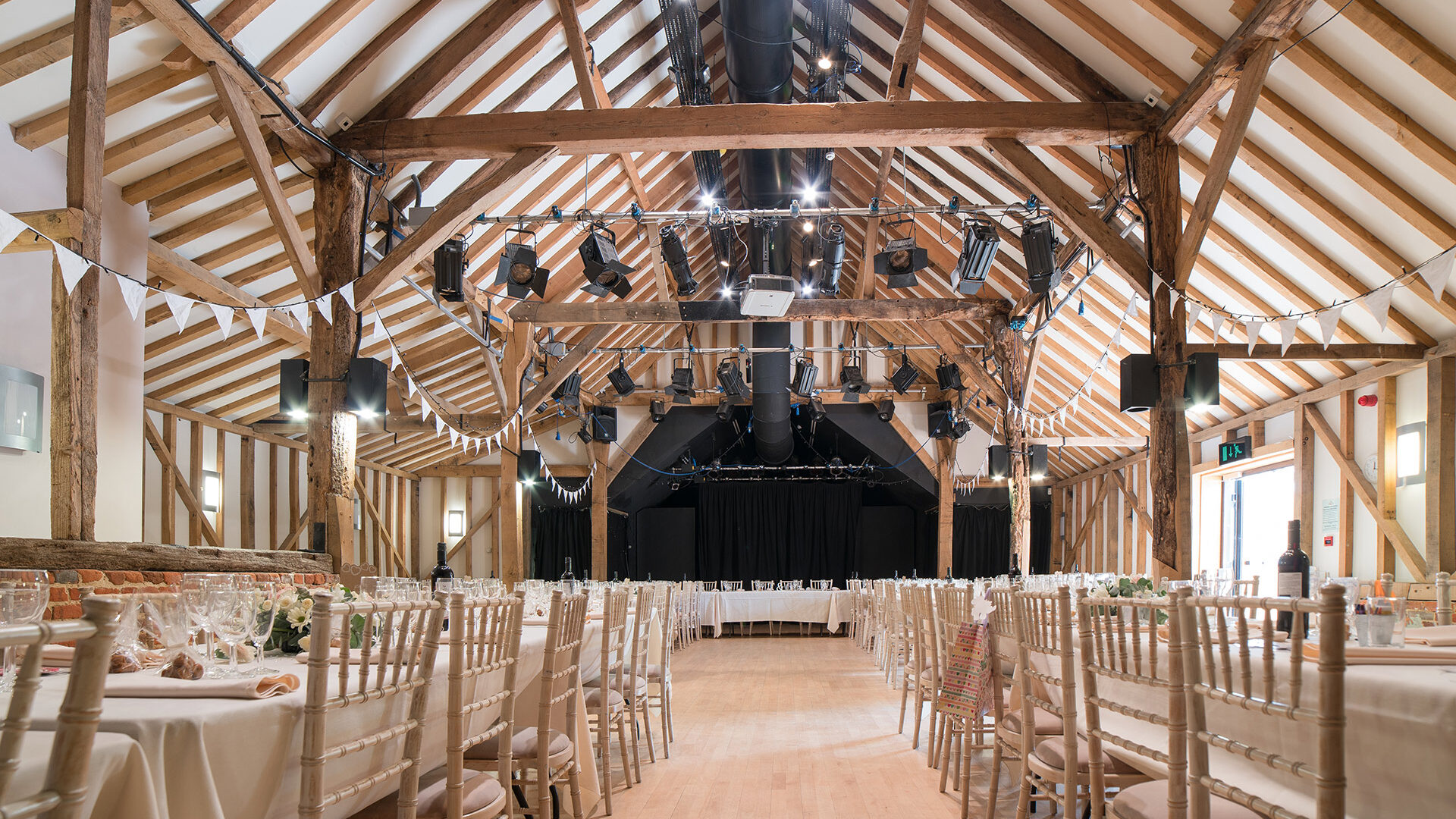
Aerial footage of the Arts Barn and adjoining site.
It was such a privilege for us to have the opportunity to breathe new life into this derelict historic building that now gives pleasure to so many people.”
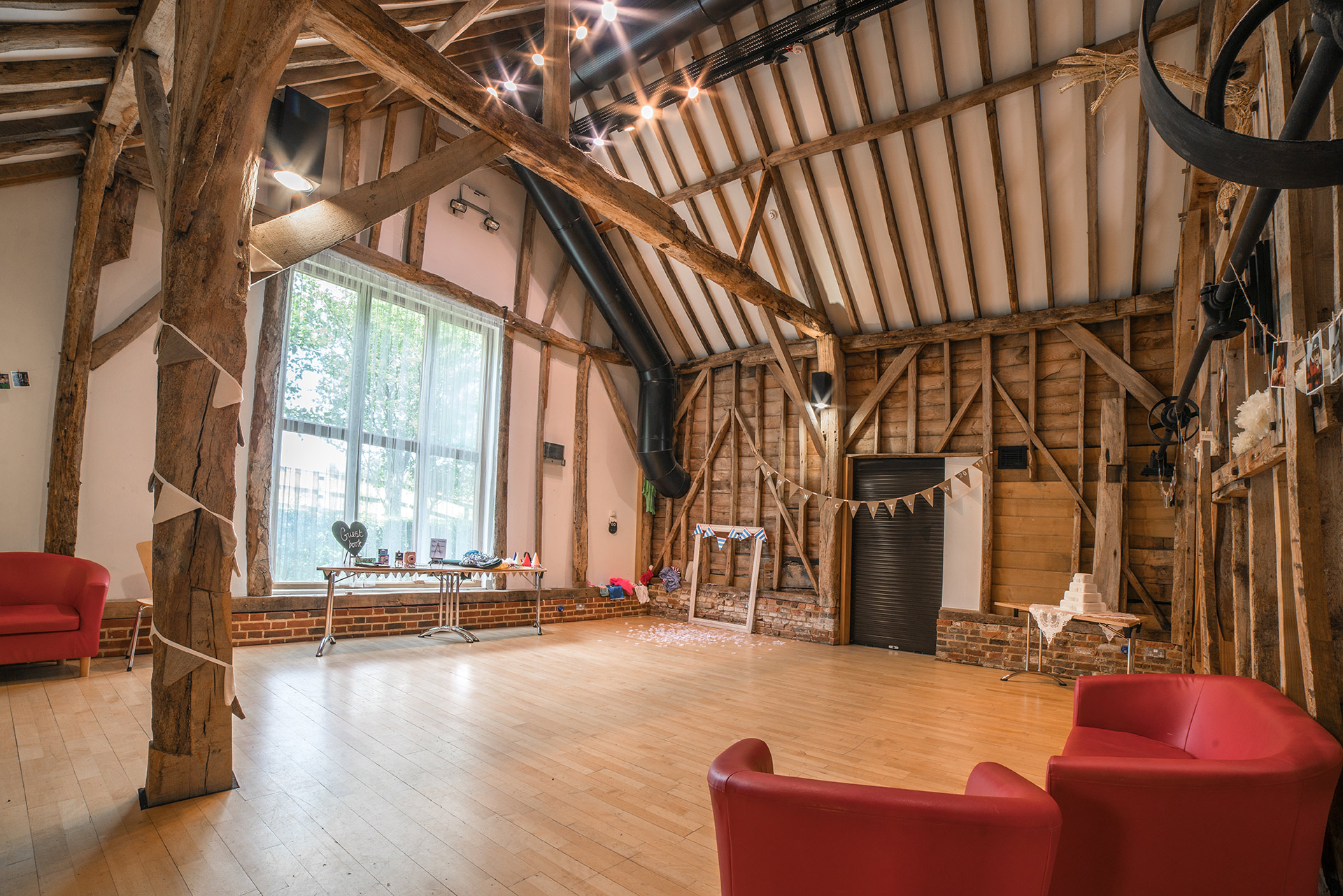
Hanger Farm Arts Barn formed part of a larger scheme that WDA was involved with including housing, a tennis centre, children’s splash pool and park.
