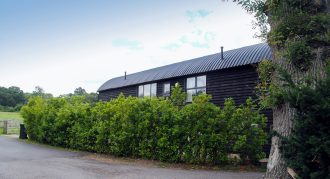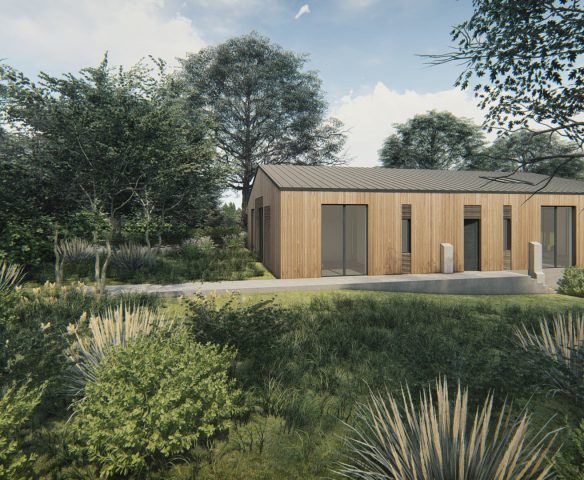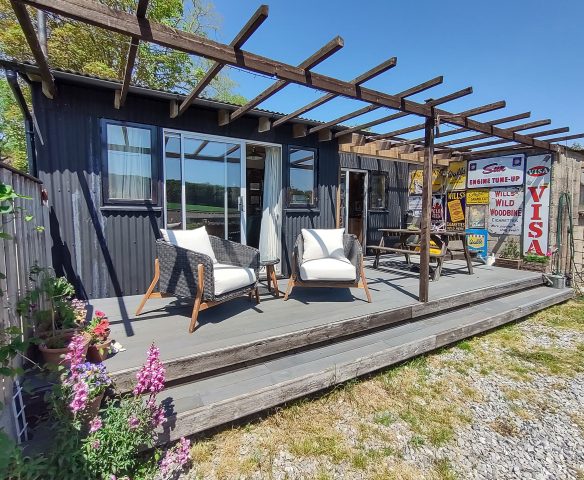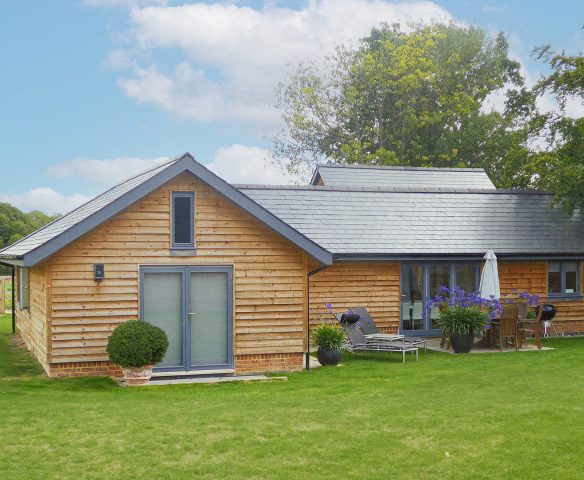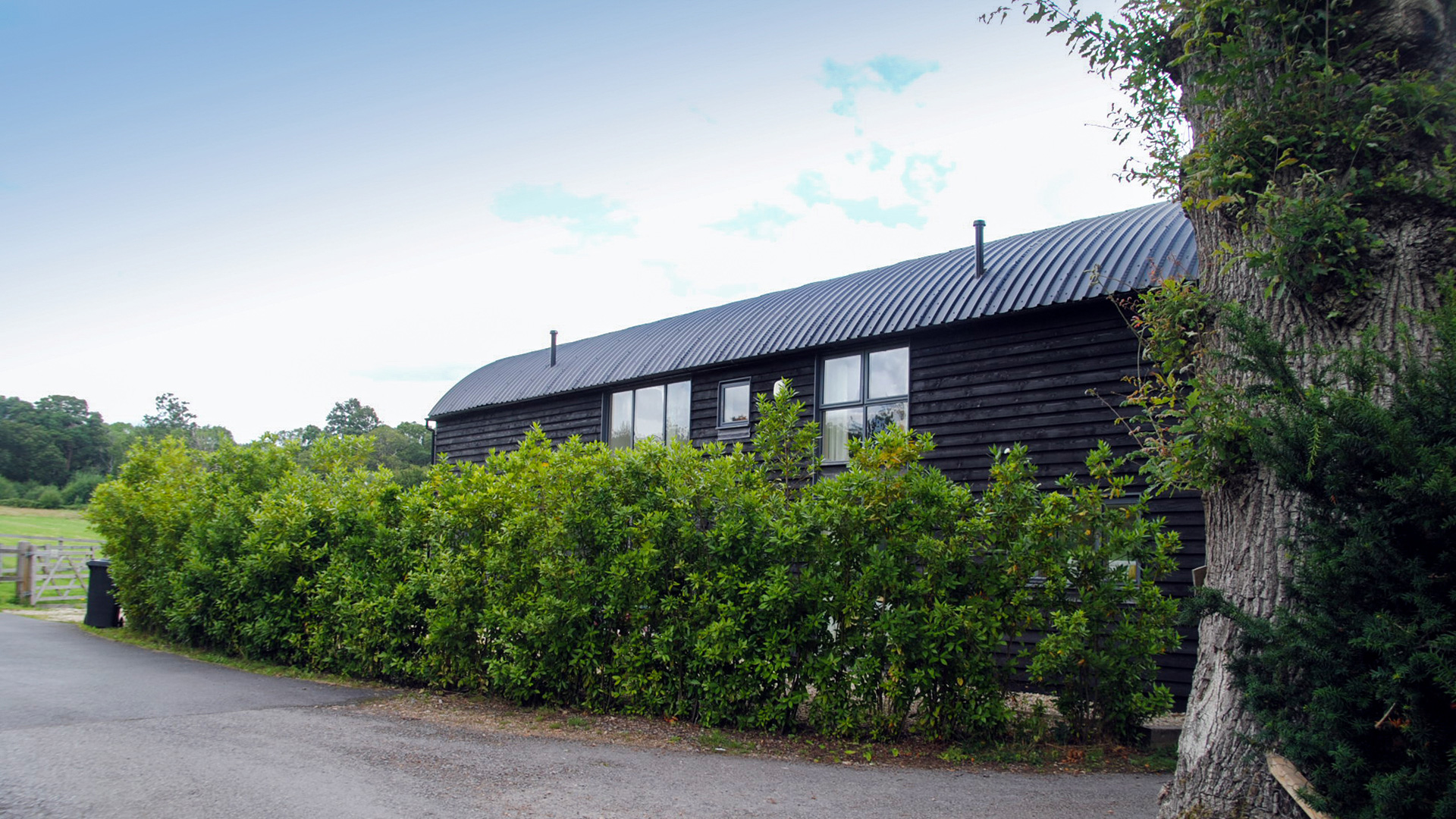
Northbrook Dutch Barn
A Dutch barn conversion project changing a mid-20th Century barn into a new modern home in open countryside in rural Surrey.
Formal planning permission was not required as the change of use from agricultural barn to residential use was approved using Permitted Development rights and Class Q.
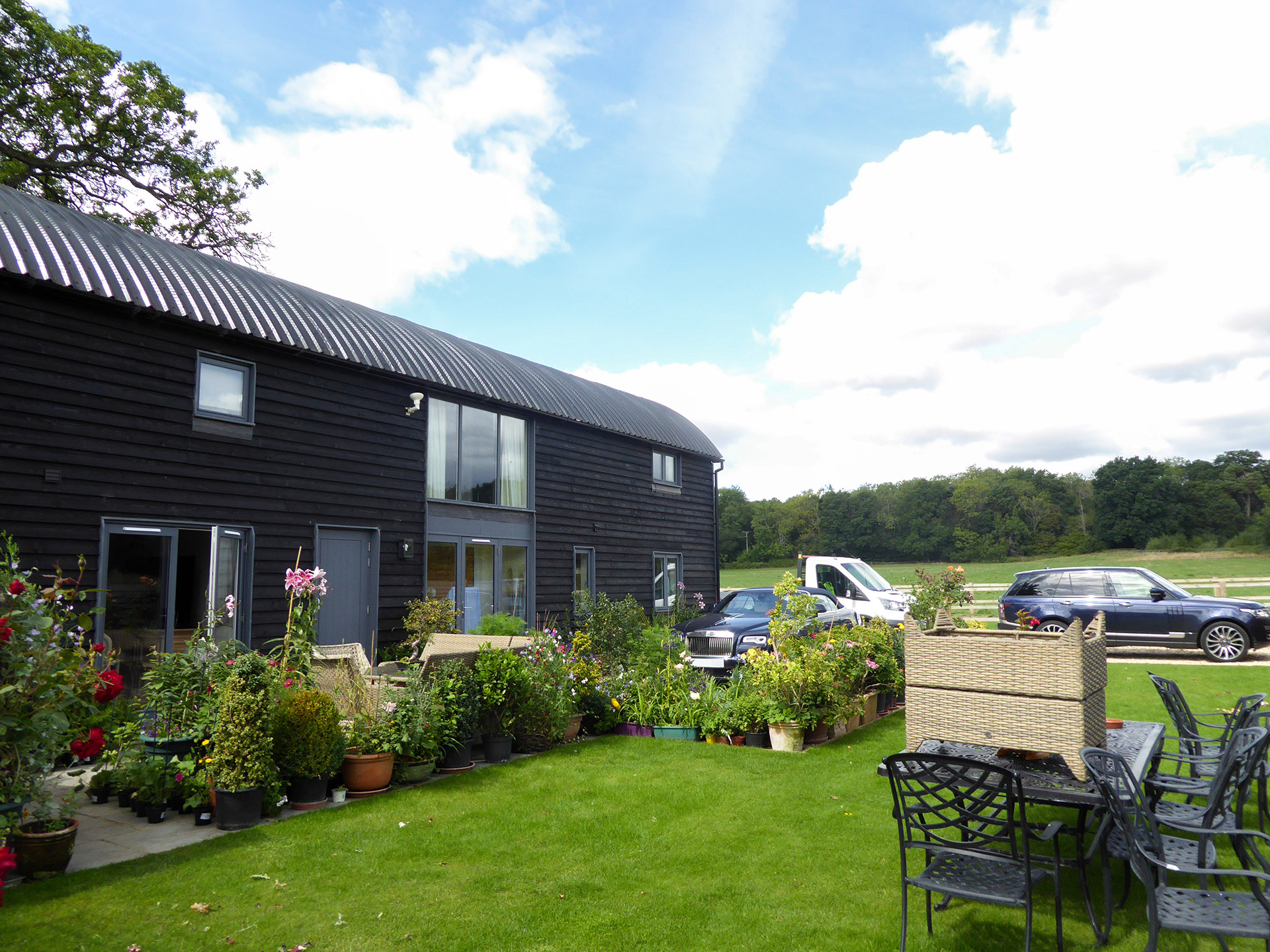
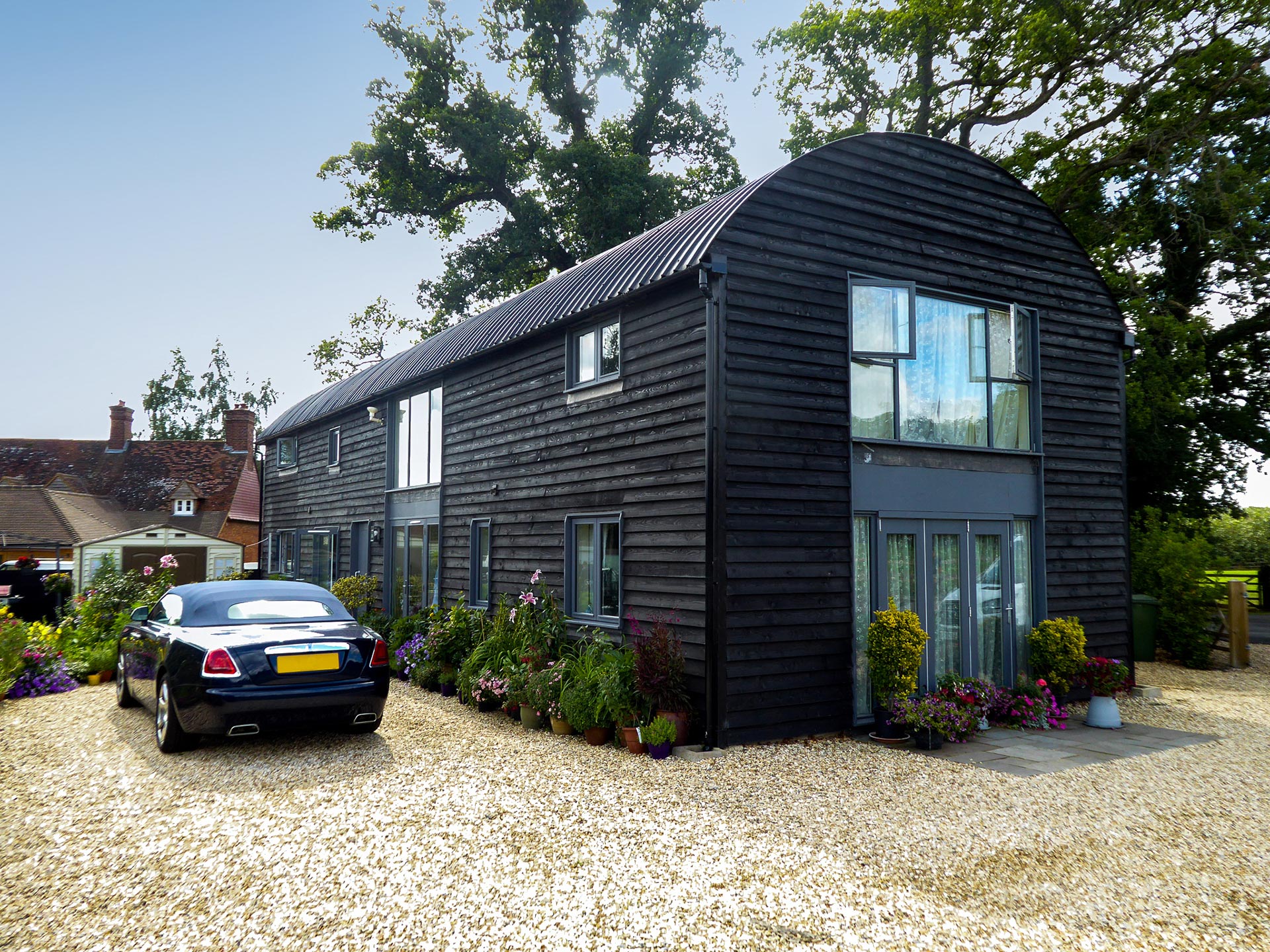
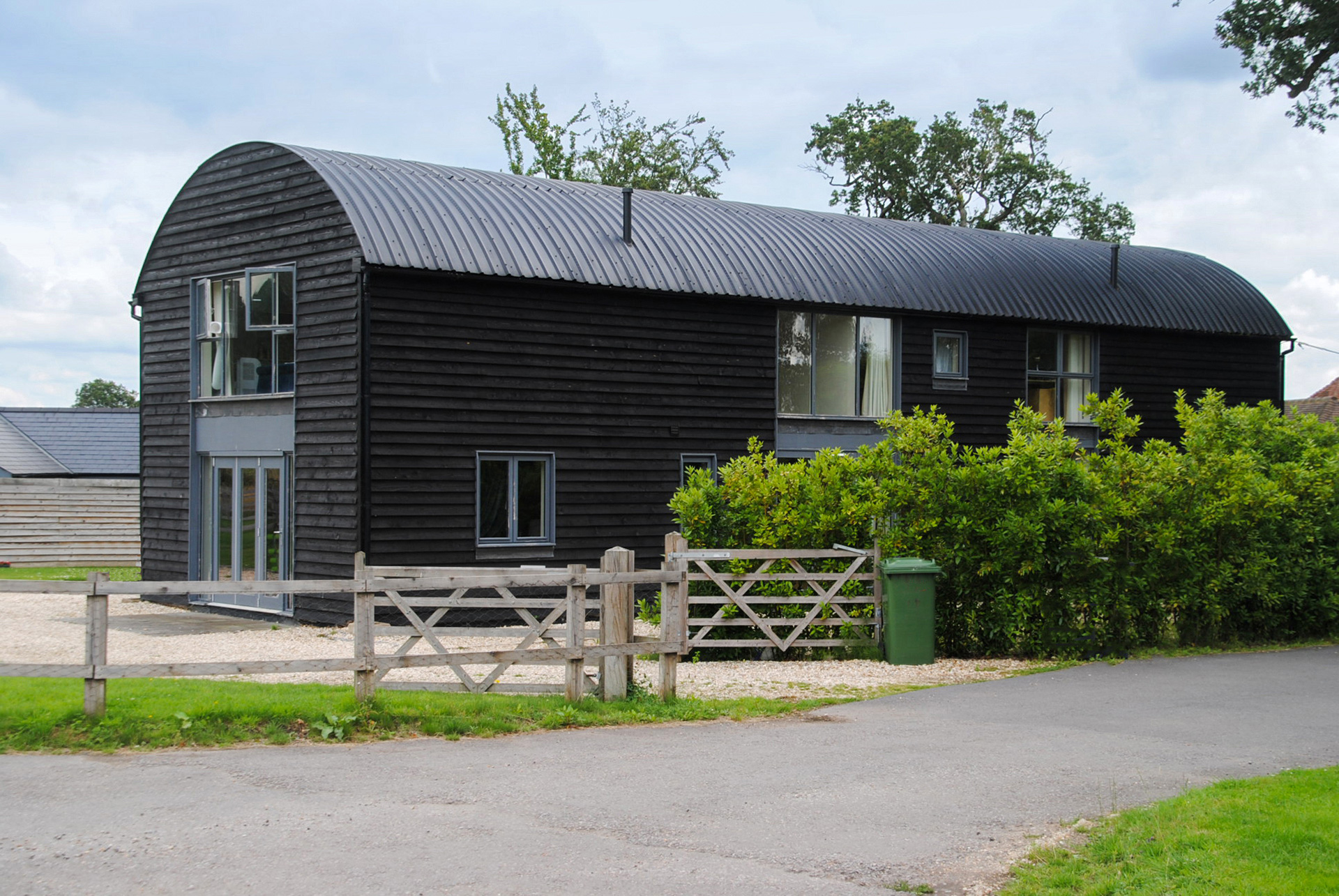
Conserving our rural buildings through re-use
The former Dutch hay barn was no longer required for agricultural use and has been successfully transformed into a large 4 bedroom family house over two storeys. The interior of the barn retains some of the character of the original barn with a curved roof at first floor.
The look was completed with black corrugated metal sheet roofing, black rainwater goods and black stained timber cladding. Large areas of aluminium glazing complete the project and provide far reaching views across the open fields.
Its retention, even in the form of a new dwelling in open countryside, now provides a strong, positive contribution to the landscape and a reminder of its agrarian heritage.
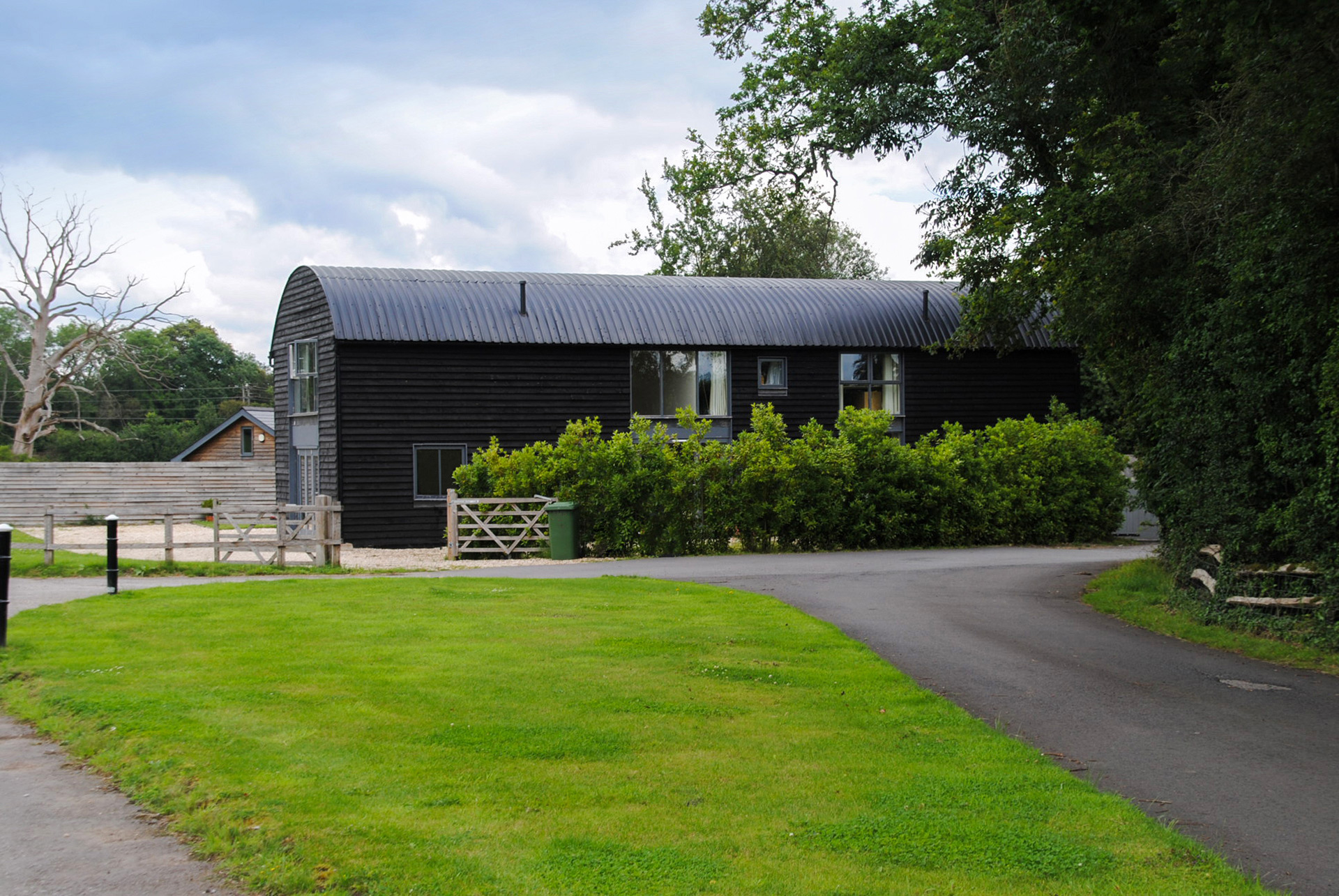
Find out more about information about our expertise in Class Q Permitted development.
