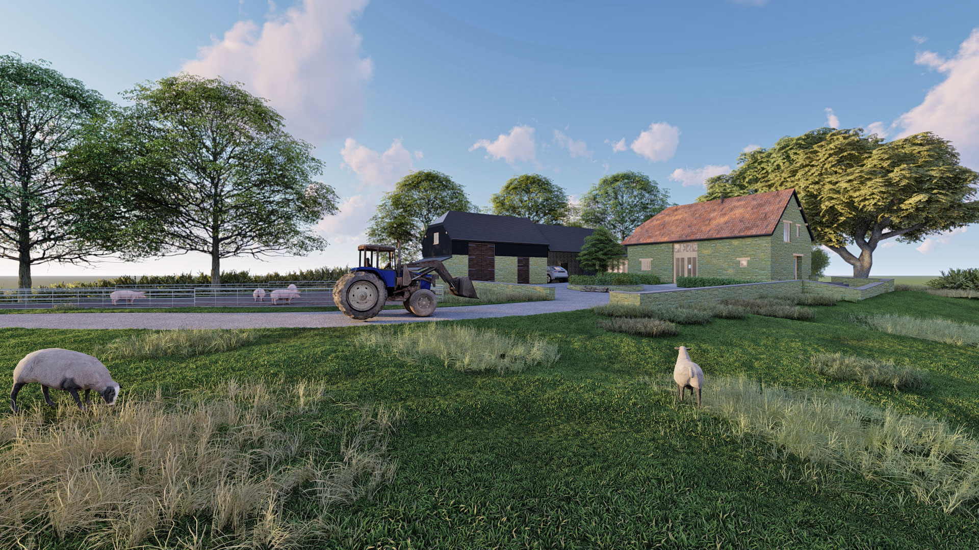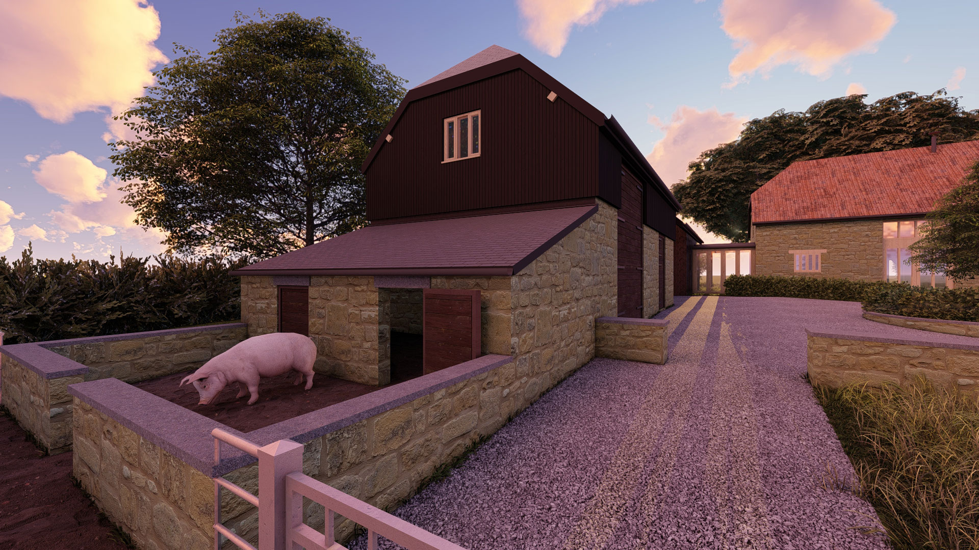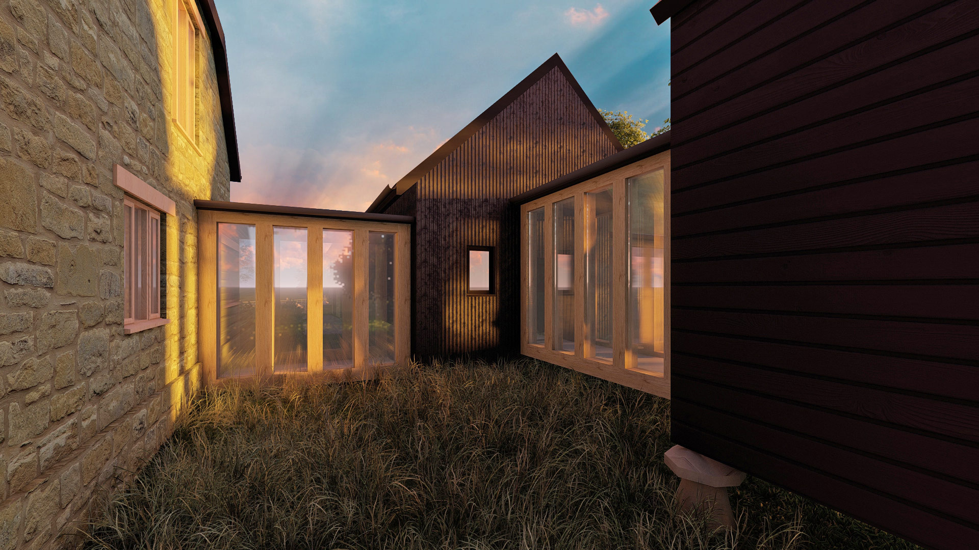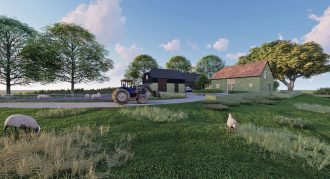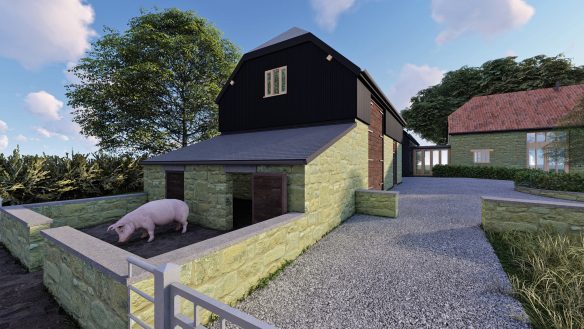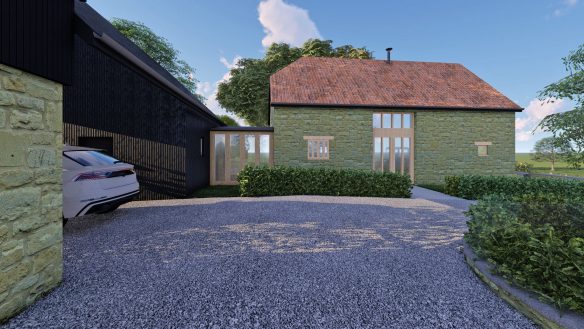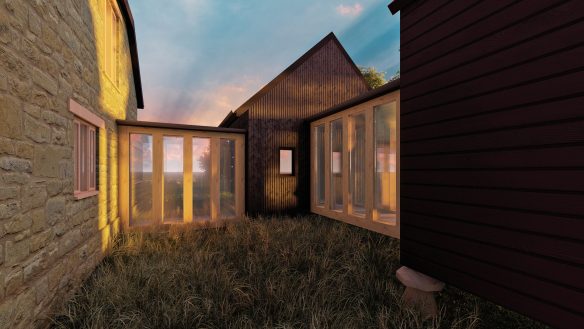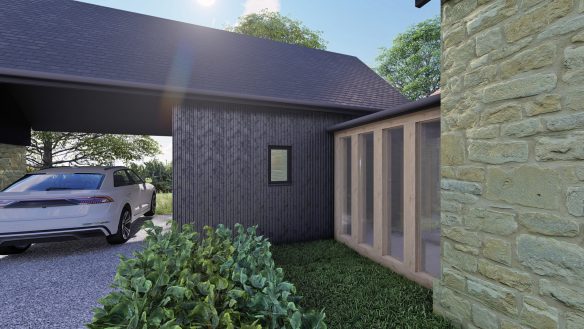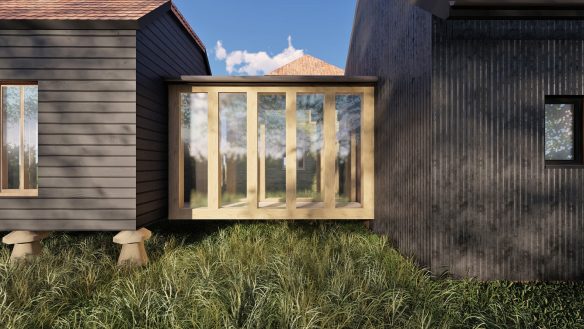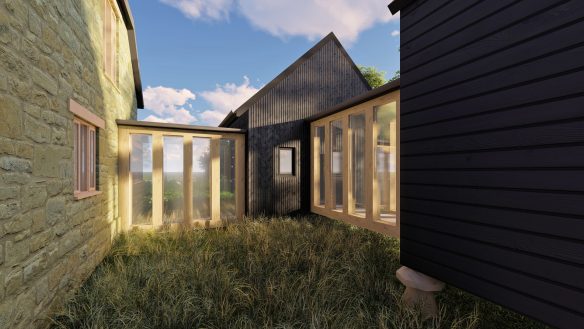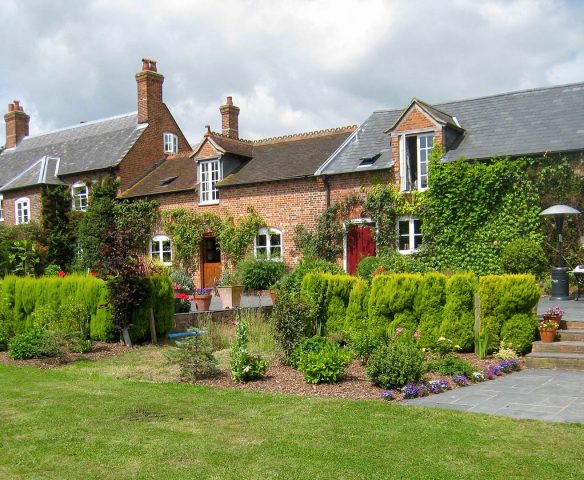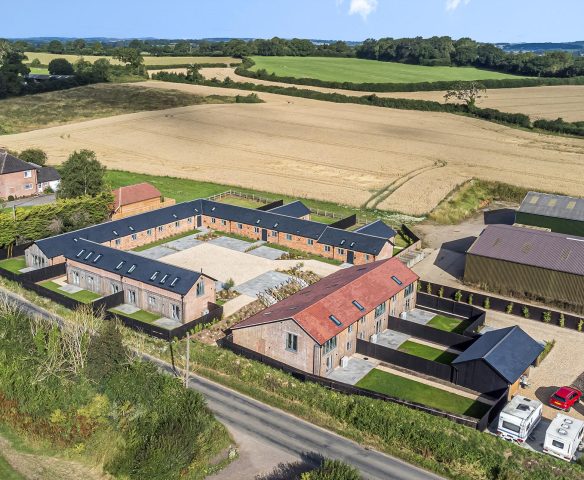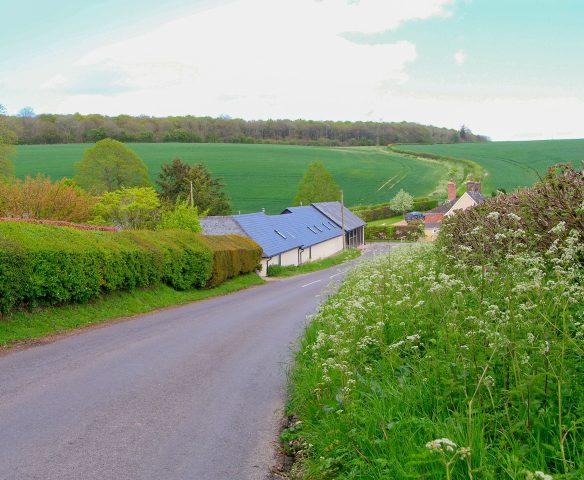Penn Hill Dairy
Full planning permission has been granted for a new ‘fallback’ dwelling and barn on a 8.5 acre site set in the North Dorset countryside. The application followed a Class Q approval to convert the existing dairy barn to a basic one bed cottage.
The new approval replaces the barn, benefiting from the class Q approval, and a second barn with a new stone cottage, service wing and an attached new agricultural barn.
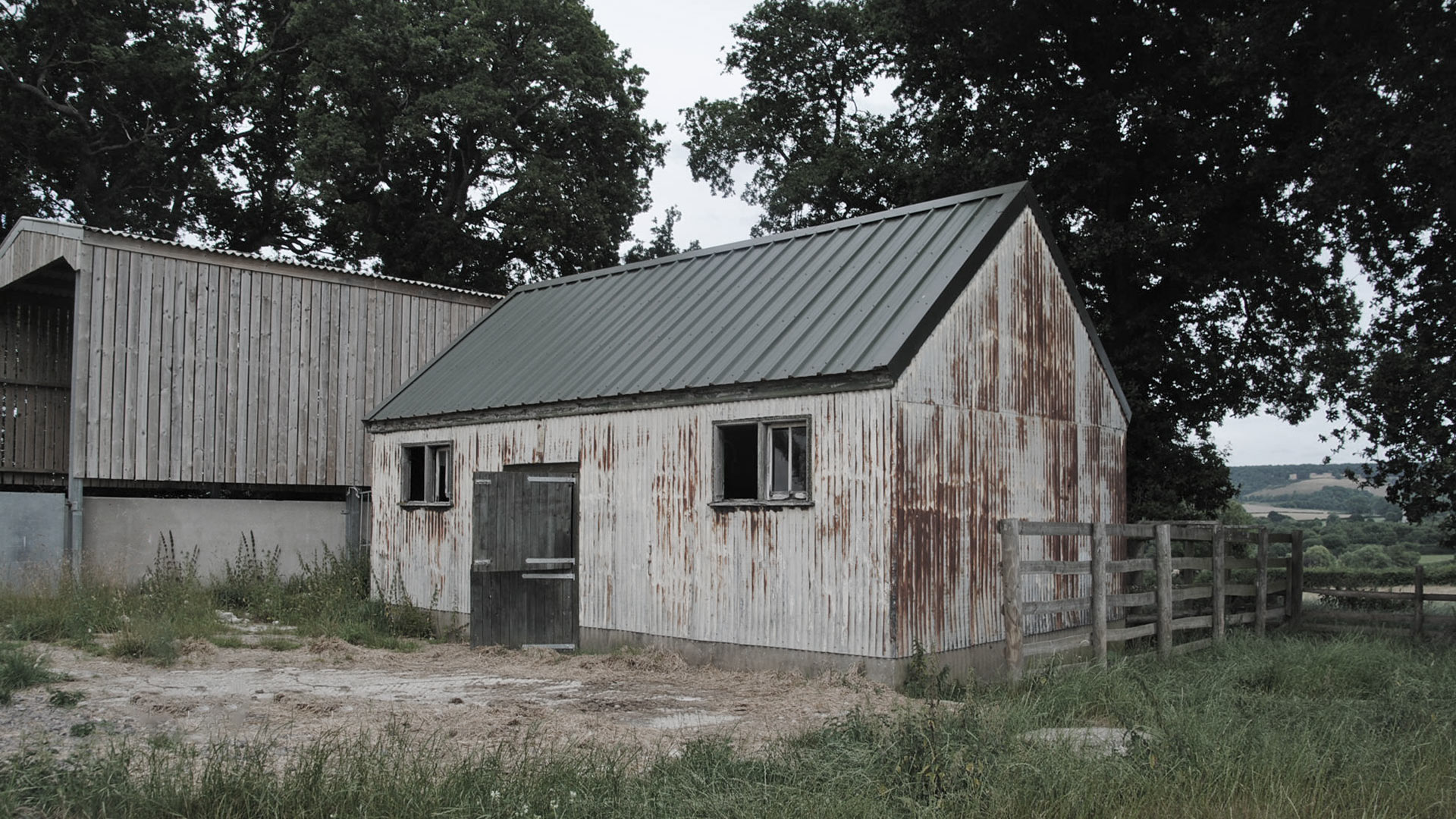 Before: Original dairy barn with Class Q approval
Before: Original dairy barn with Class Q approval
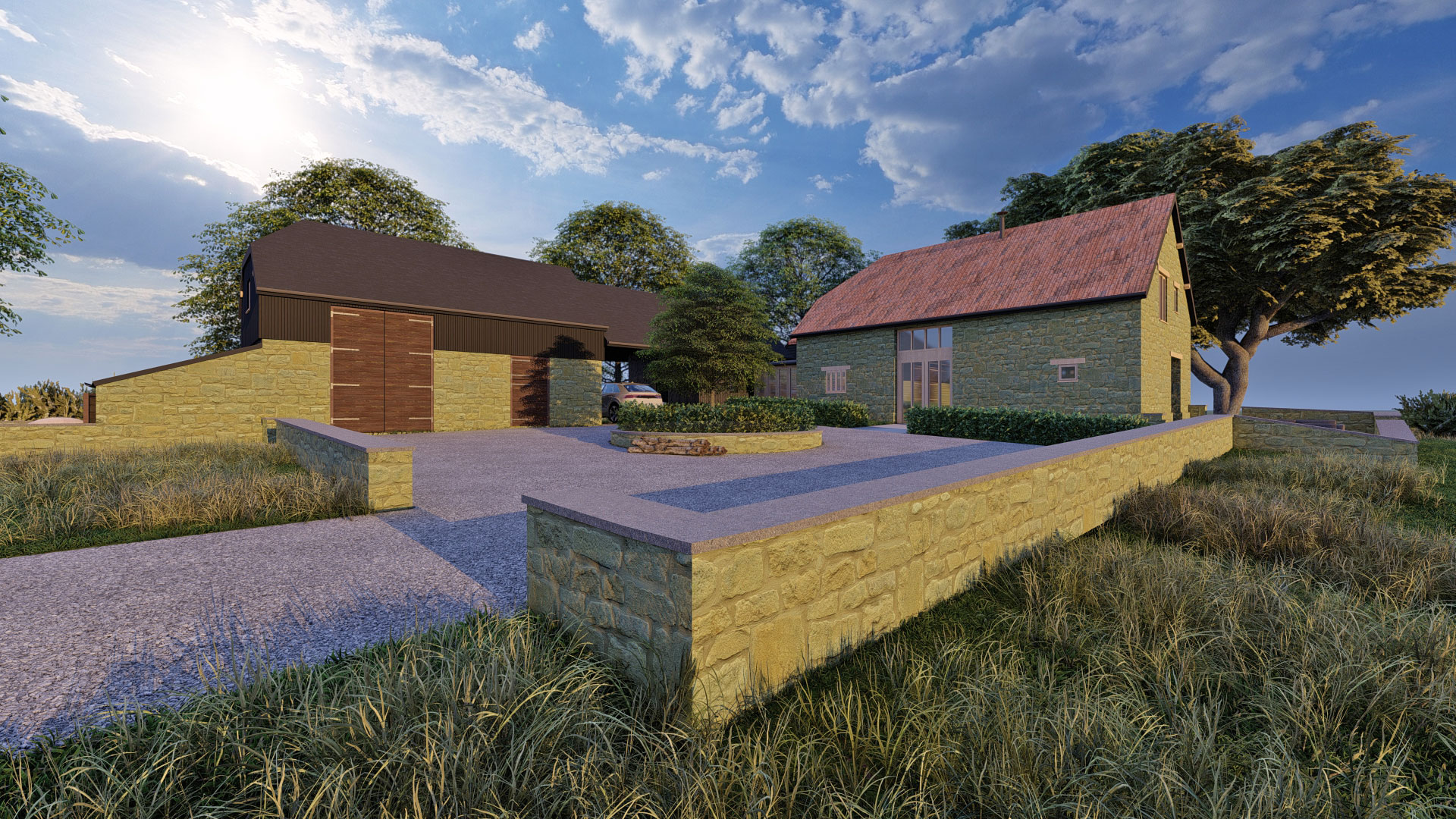 After: Fallback Approval – Two storey replacement cottage for dairy barn connected to a new agricultural barn
After: Fallback Approval – Two storey replacement cottage for dairy barn connected to a new agricultural barn
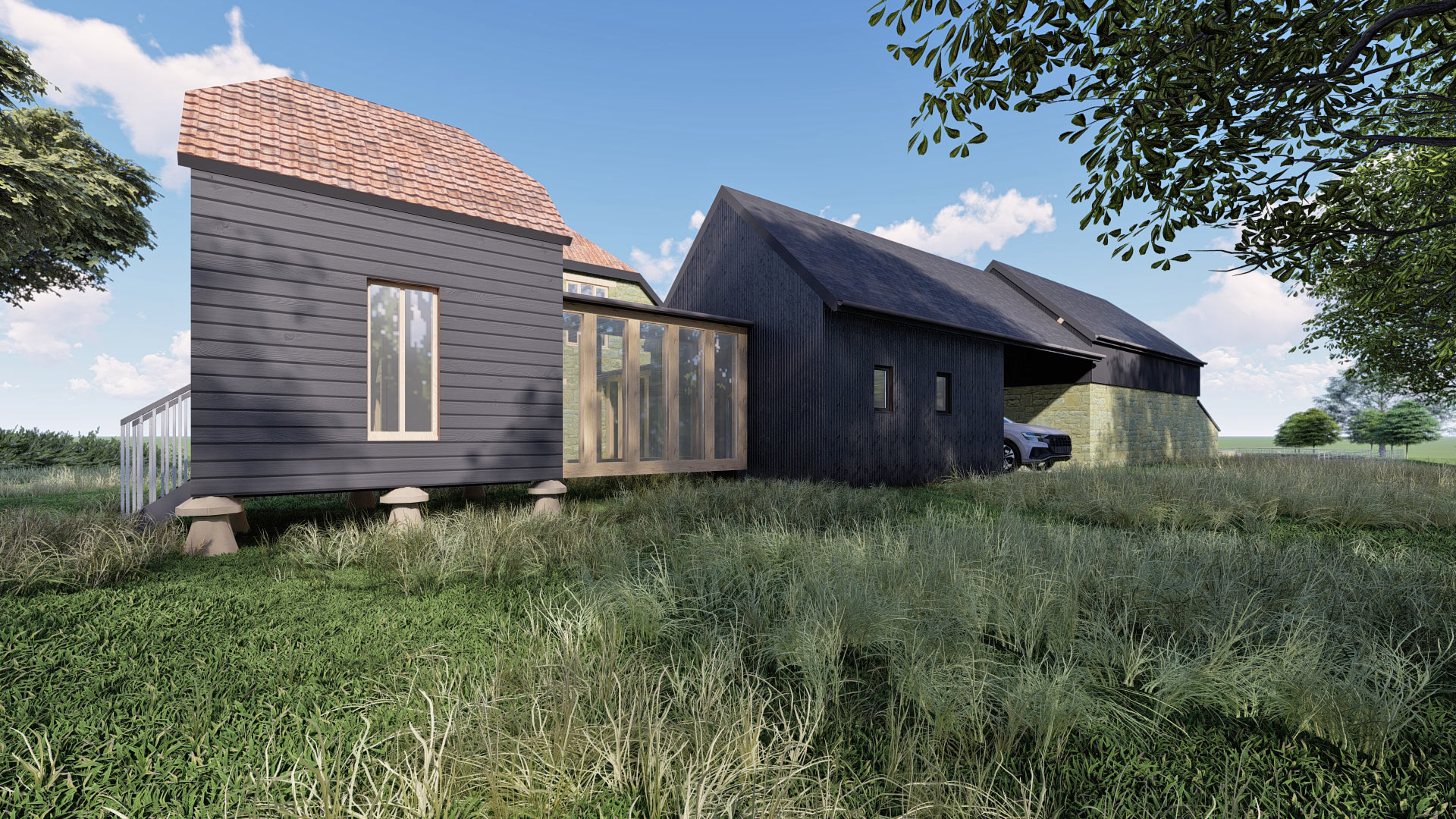
Glazed connections
The new buildings are arranged in a ‘L’ shape around a courtyard, on a small hill, set against a backdrop of existing mature trees and hedgerows, in a rural setting with far reaching views on all sides.
Traditionally styled, the new two-bedroom stone cottage has a rustic form, with a glazed oak framed link to a single storey utility area. A second glazed link connects the utility area to a writer’s studio, designed as a granary style outbuilding, raised on staddle stones.
The roof of the utility area extends over an outside space to create a covered service area and carport, the roof then abuts a new agricultural barn, featuring a lean-too pigsty on the far end under a lean too-roof.
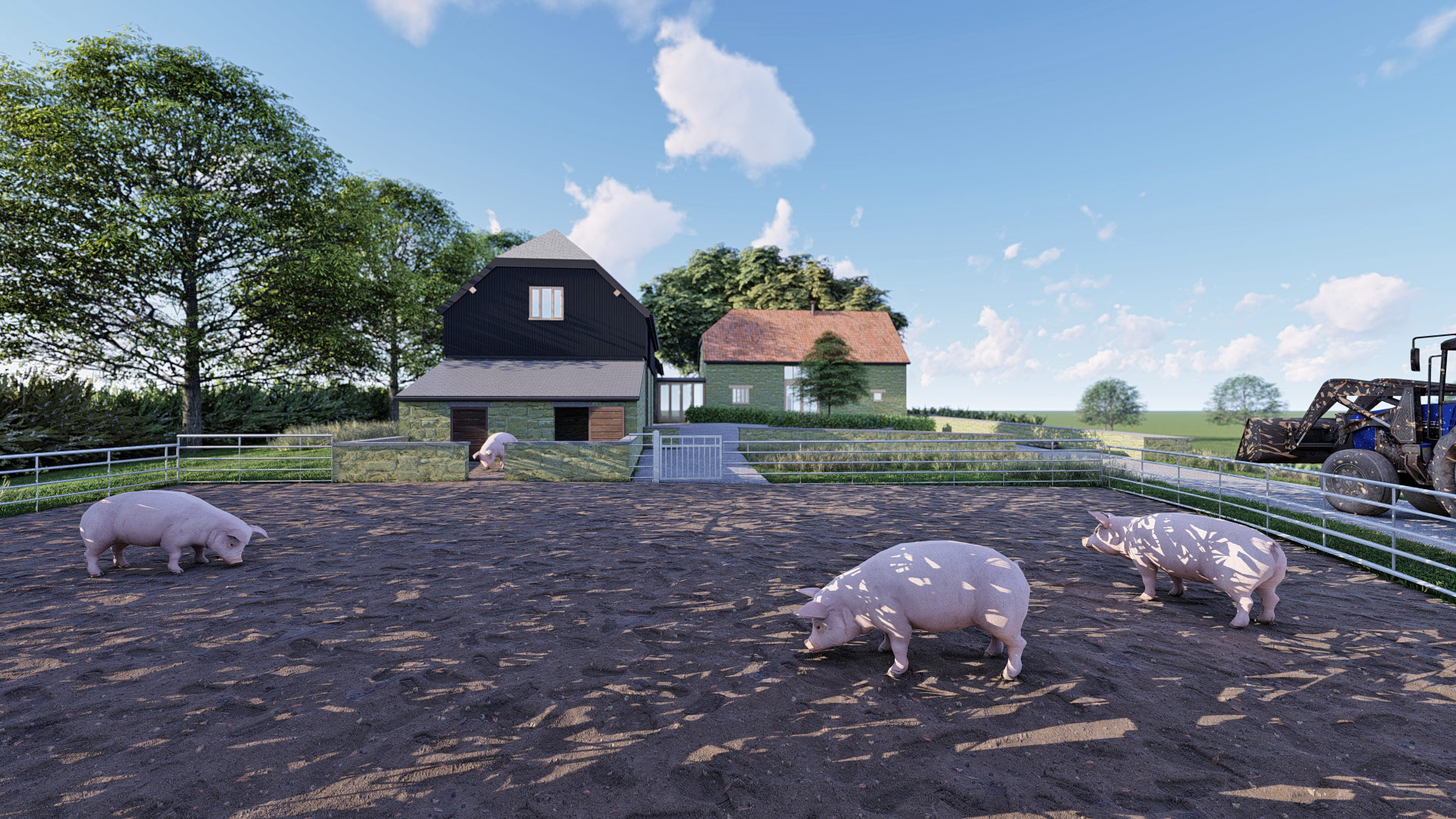
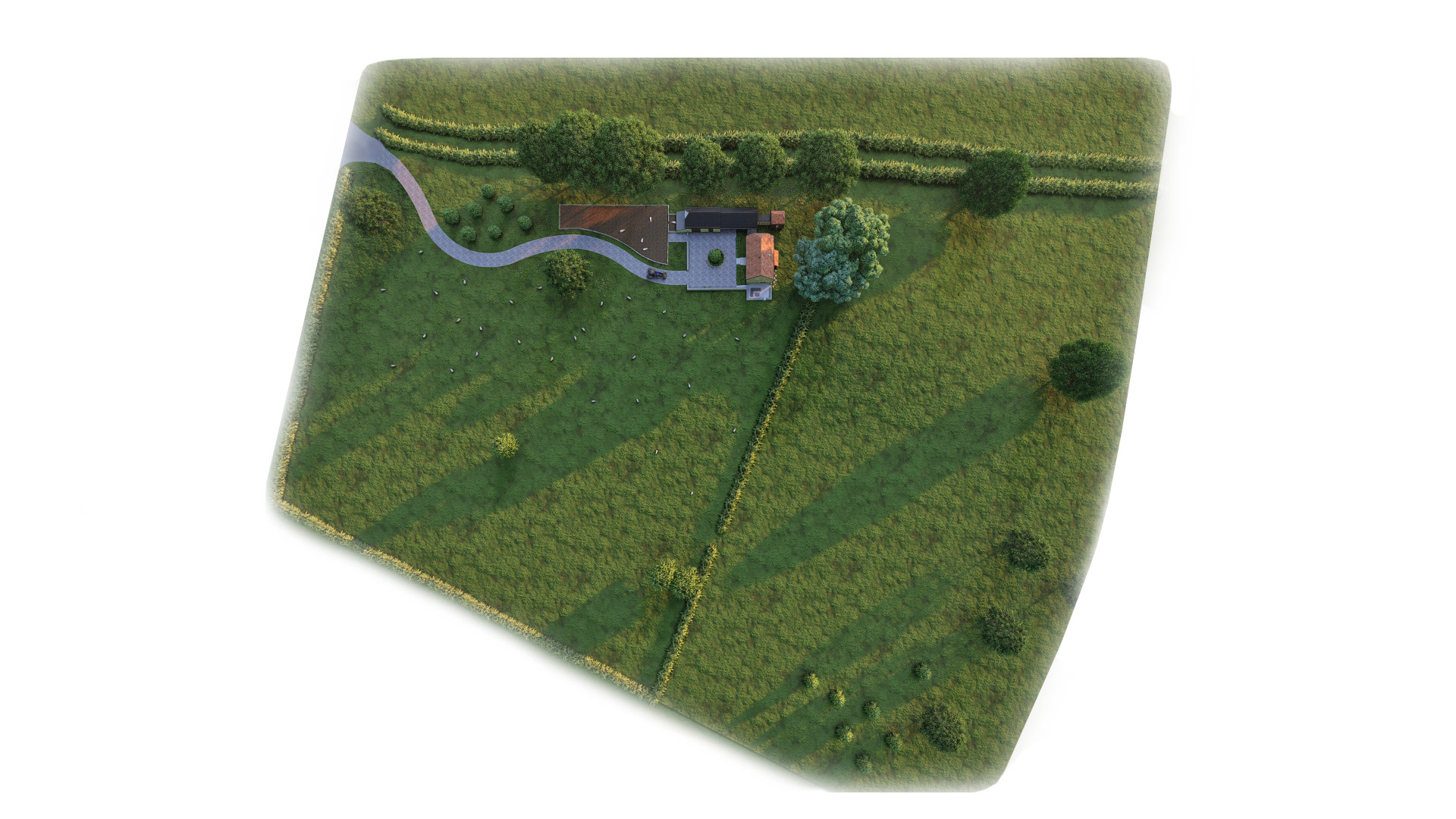
Sustainable smallholding
The large roof surfaces on the barn and utility area are finished in slate, with solar collectors hidden below with potential for battery storage. Heating options may include, a ground source heat pump and a wood burner. An existing well on site would be used to supply drinking water, providing the potential for the dwelling to operate off-grid.
New trees and hedgerows will be planted on site along with an orchard and wild meadow mix seeding to the paddocks. A new pond will also be created to retain water on site for livestock and to encourage biodiversity.
This sustainable new accommodation creates an idyllic new home on this smallholding of land, allowing the occupant to live and work on site as a writer whilst also allowing the land to be used for agriculture.
