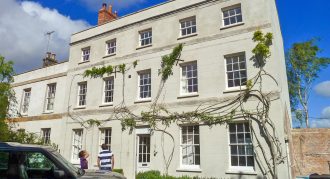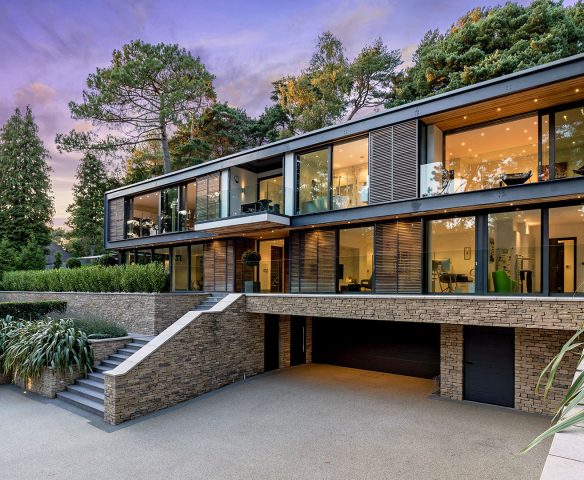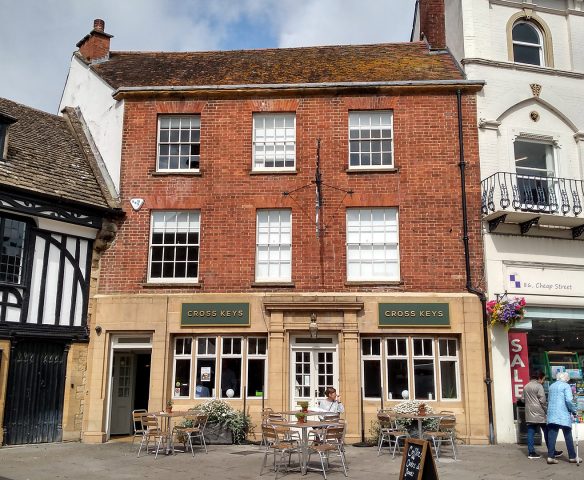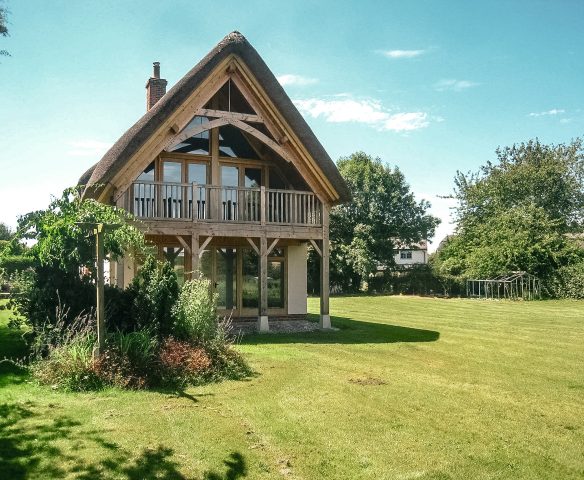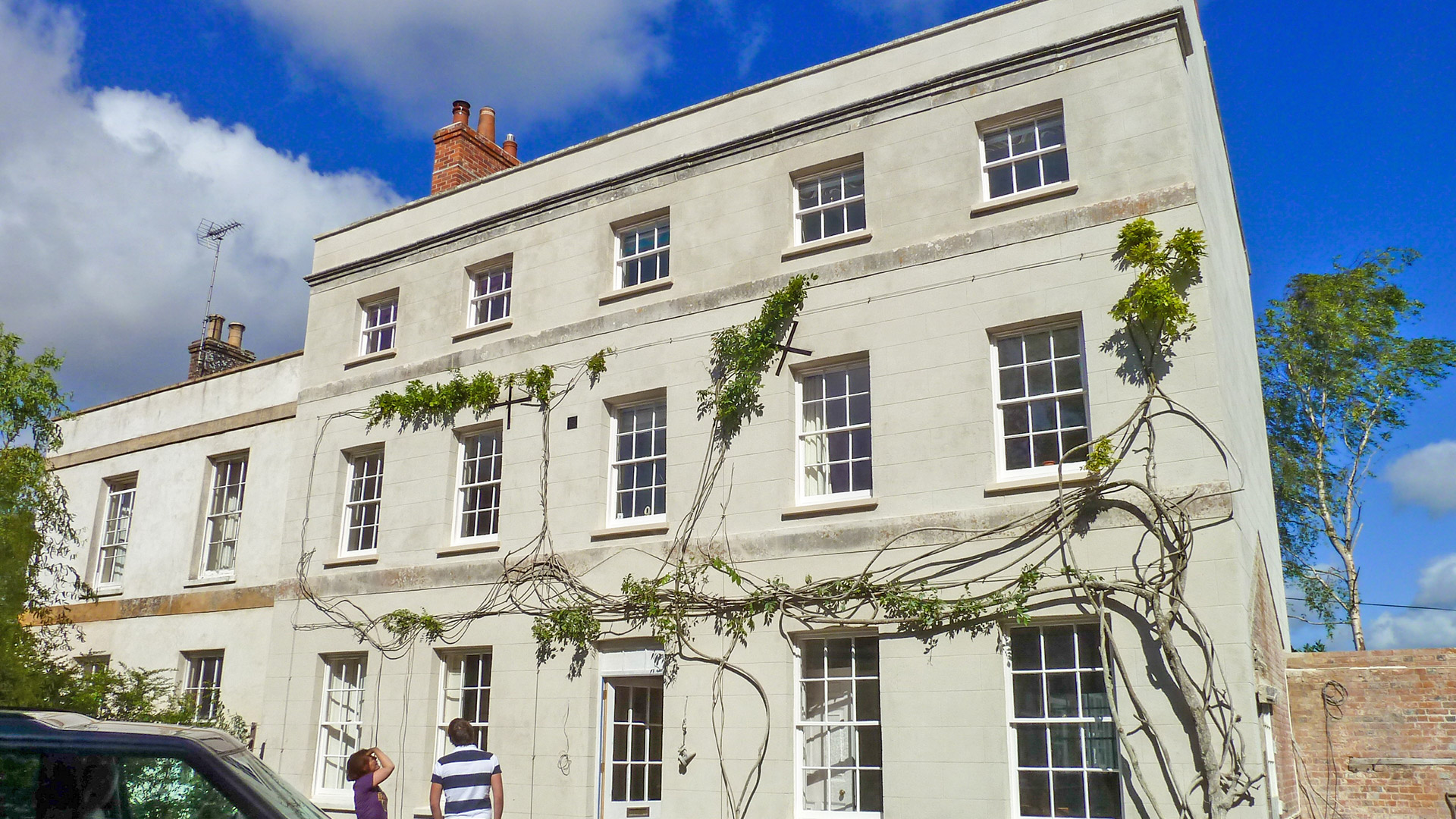
Trent Meadows
This period house in the Puddletown Conservation Area in Dorset, was renovated to meet modern day living standards.
Trent Meadows is a Grade II Listed Georgian house, much extended over the years with additional wings and outbuildings. Typically it had a grand facade with much less impressive side and rear elevations.
At first sight, like so many historic properties, it seemed to be in fairly good condition on the exterior, but we were there to solve the hidden problems lurking beneath the surface.
Building conservation
The building was fully scaffolded to enable us to carry out a detailed inspection. Using skilled local craftsmen, the following works were carried out:
- Historic cement render was causing major damage to the brickwork behind. This had to be removed and the whole of the main elevation re-rendered using lime.
- The overgrown wisteria was pruned back hard by a specialist and fixed to the scaffolding to enable the front to be re-rendered. The wisteria was then re fixed to the front elevation where it will flourish.
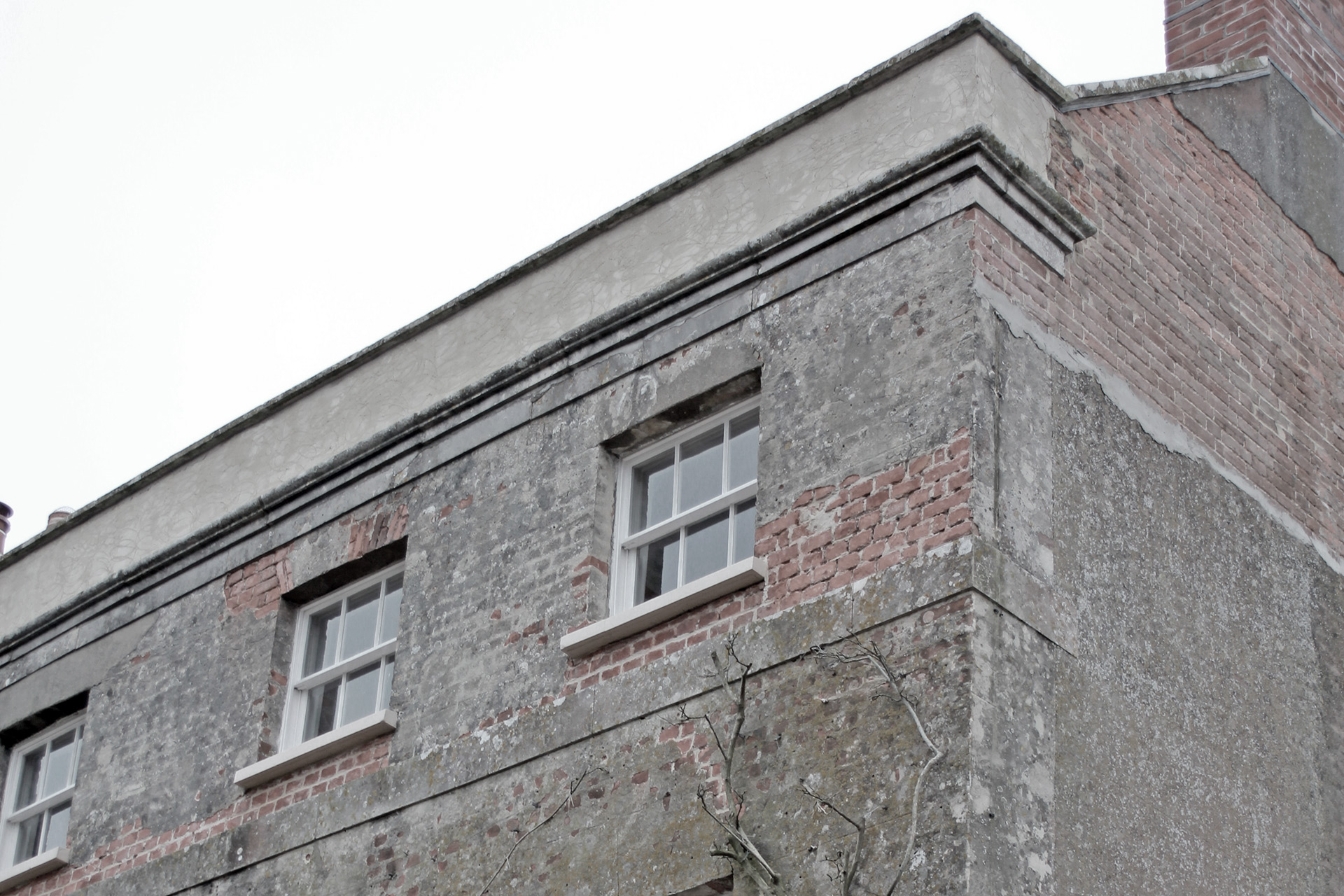 Before
Before
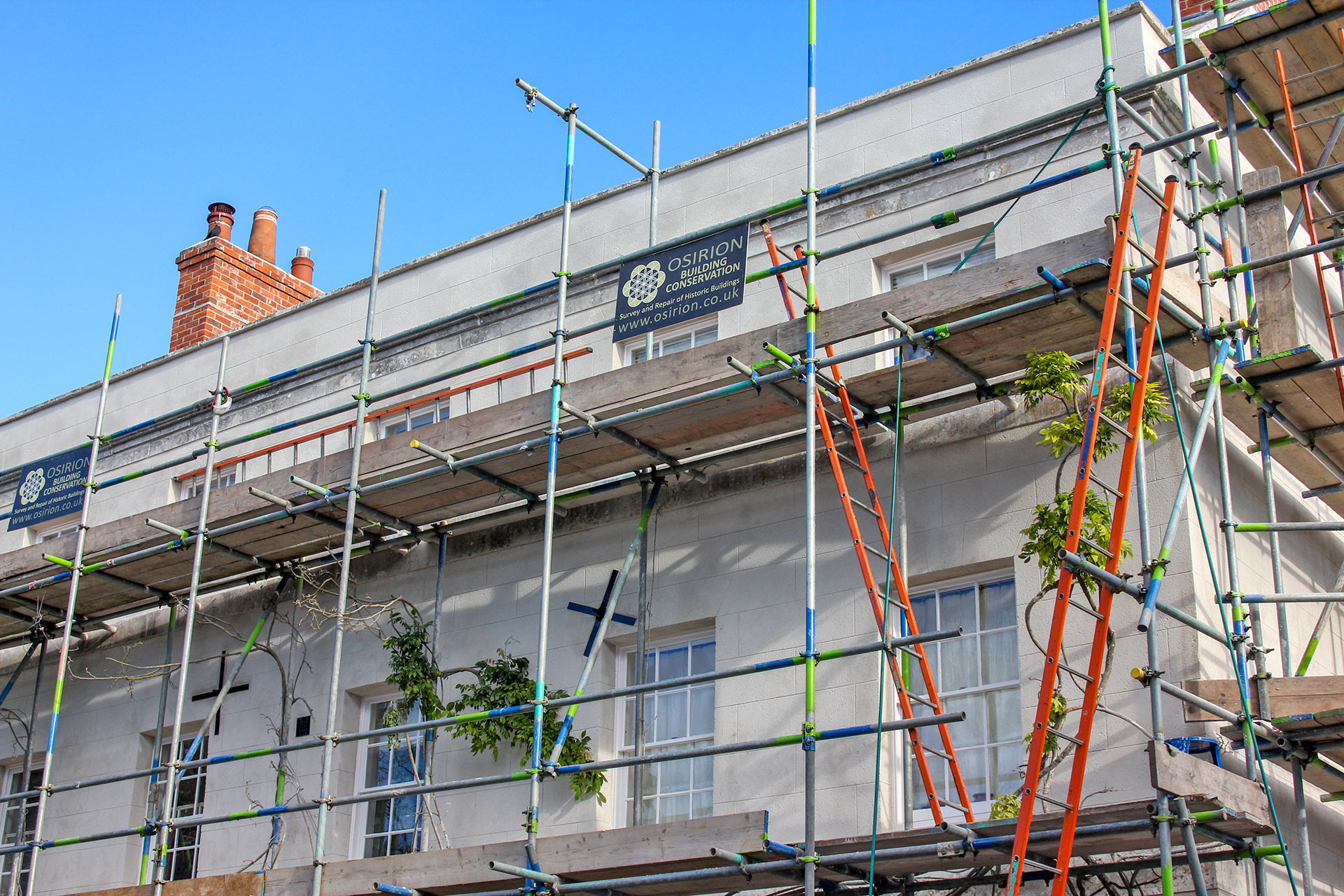 Repair work underway
Repair work underway
- Cast iron links joining stonework in parapets and windowsills had become wet over the years, corroded and expanded to many times their original size thus forcing the sills out of level, with consequent damage to the original timber windows.
- All of the sash windows were removed and refurbished in a local workshop prior to replacement.
- Sills were removed, re-bedded in lime mortar and new stainless steel links fitted in place of the original iron.
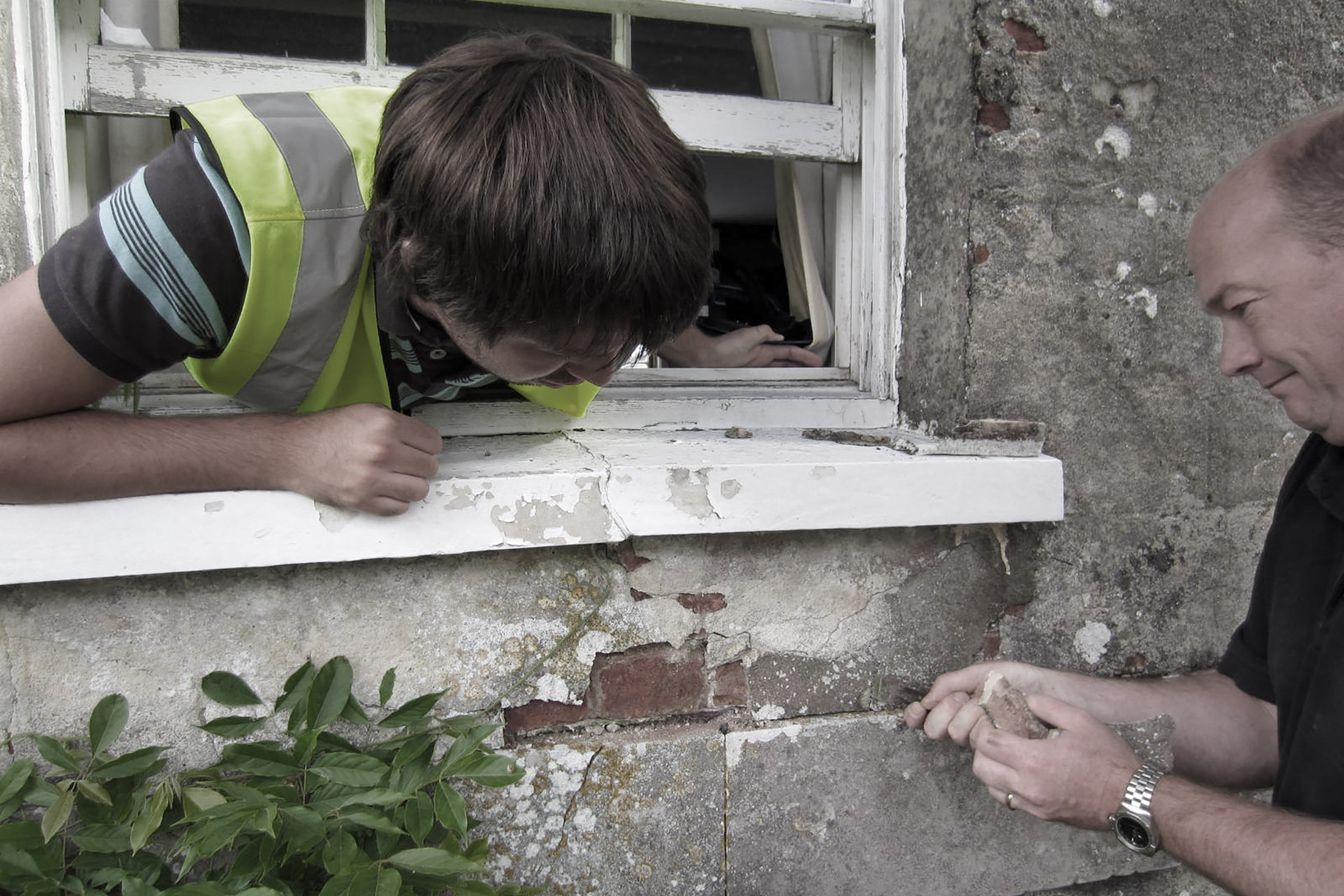 Before
Before
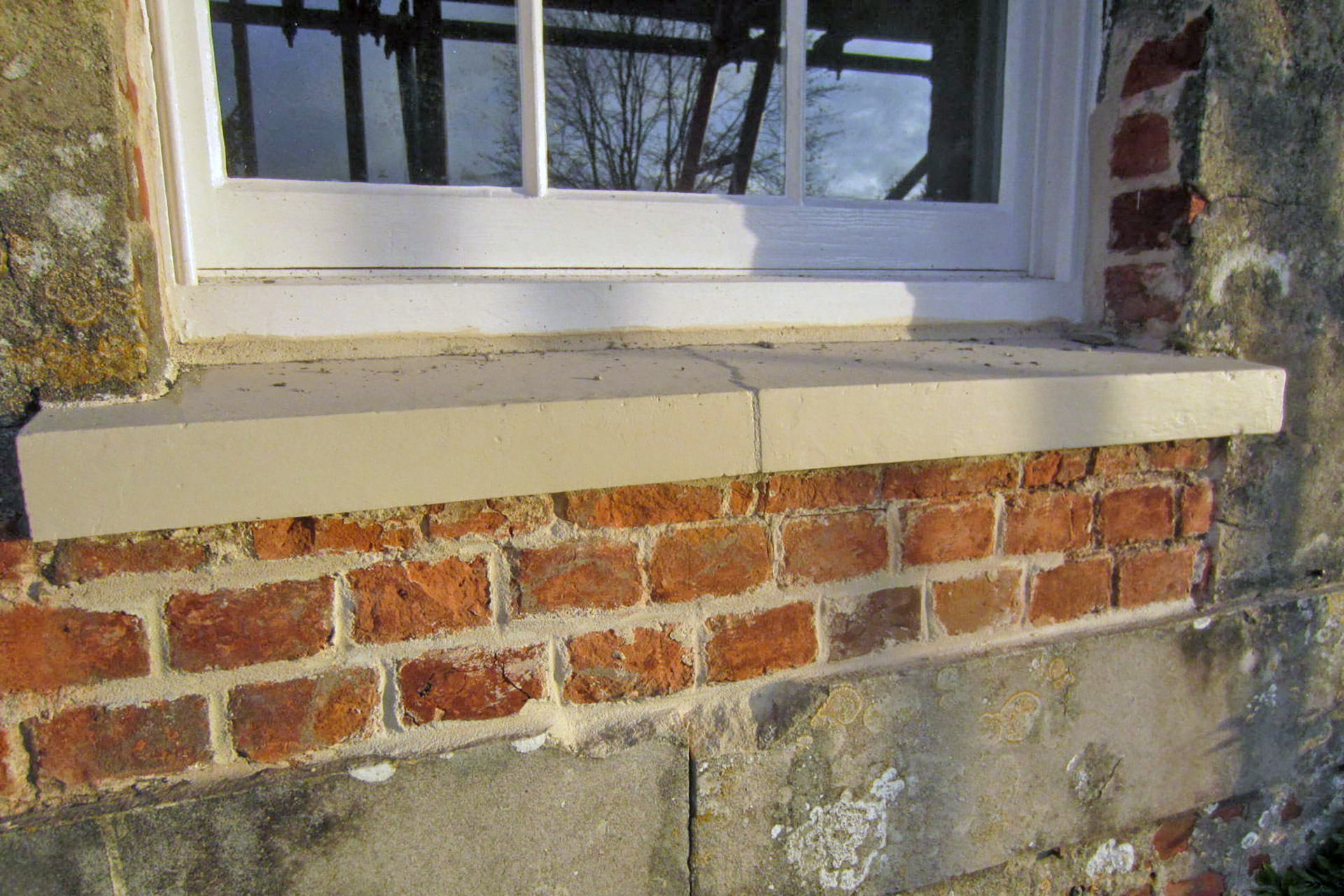 After
After
- Rafters rebuilt to replace original rotten rafter ends that were barely supporting the roof.
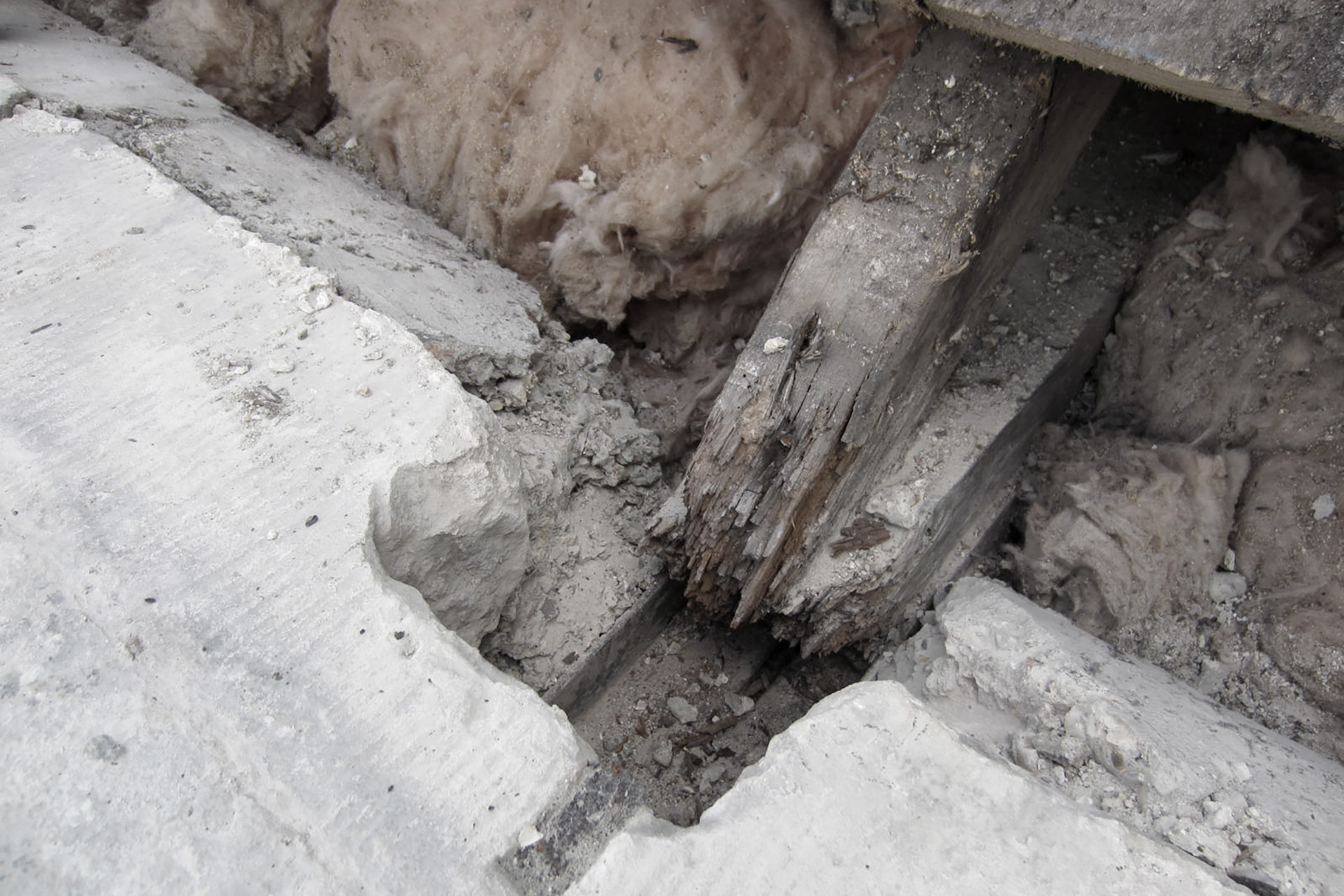 Before
Before
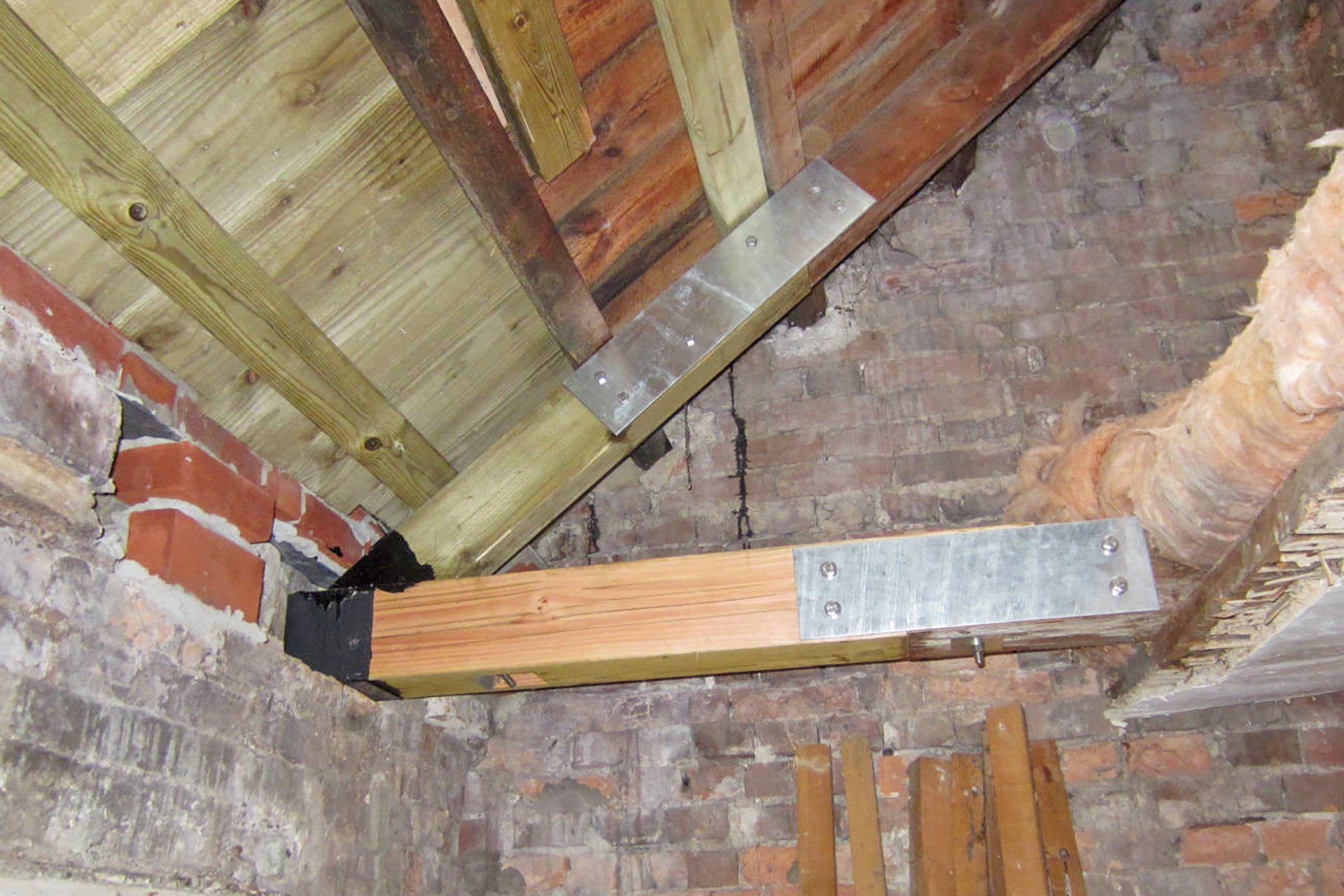 After
After
- Re-roofing with original slate due to failure of nails and battens.
- The lead behind the parapet was in very poor condition. Water had penetrated the roof structure and caused severe damage.
- As a result of the rot in roof structure, the stone parapet was in a dangerous condition, and had to be removed and rebuilt.
- Lead guttering renewed
- Internally, new wiring and new plumbing were required.
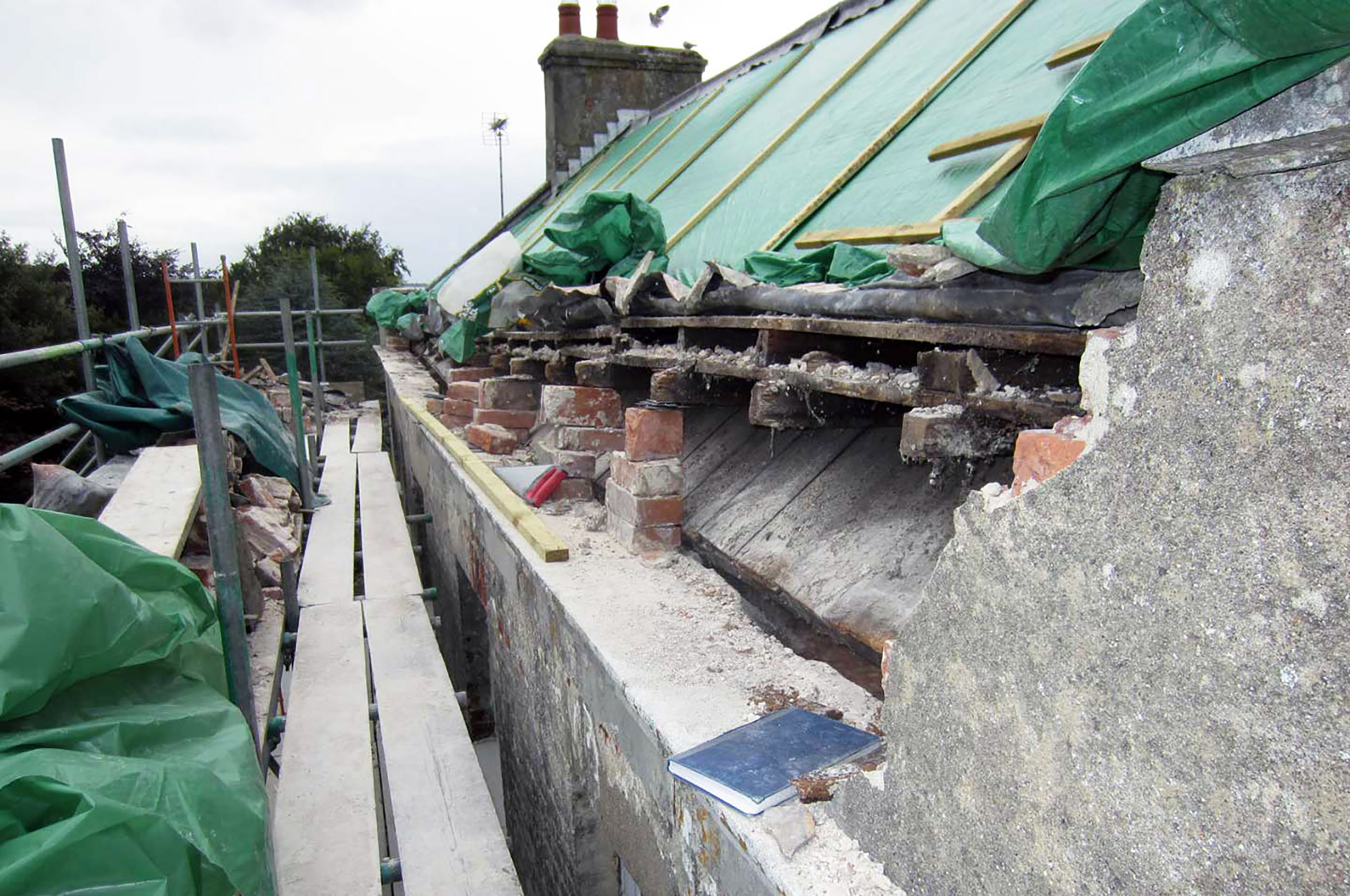 Before
Before
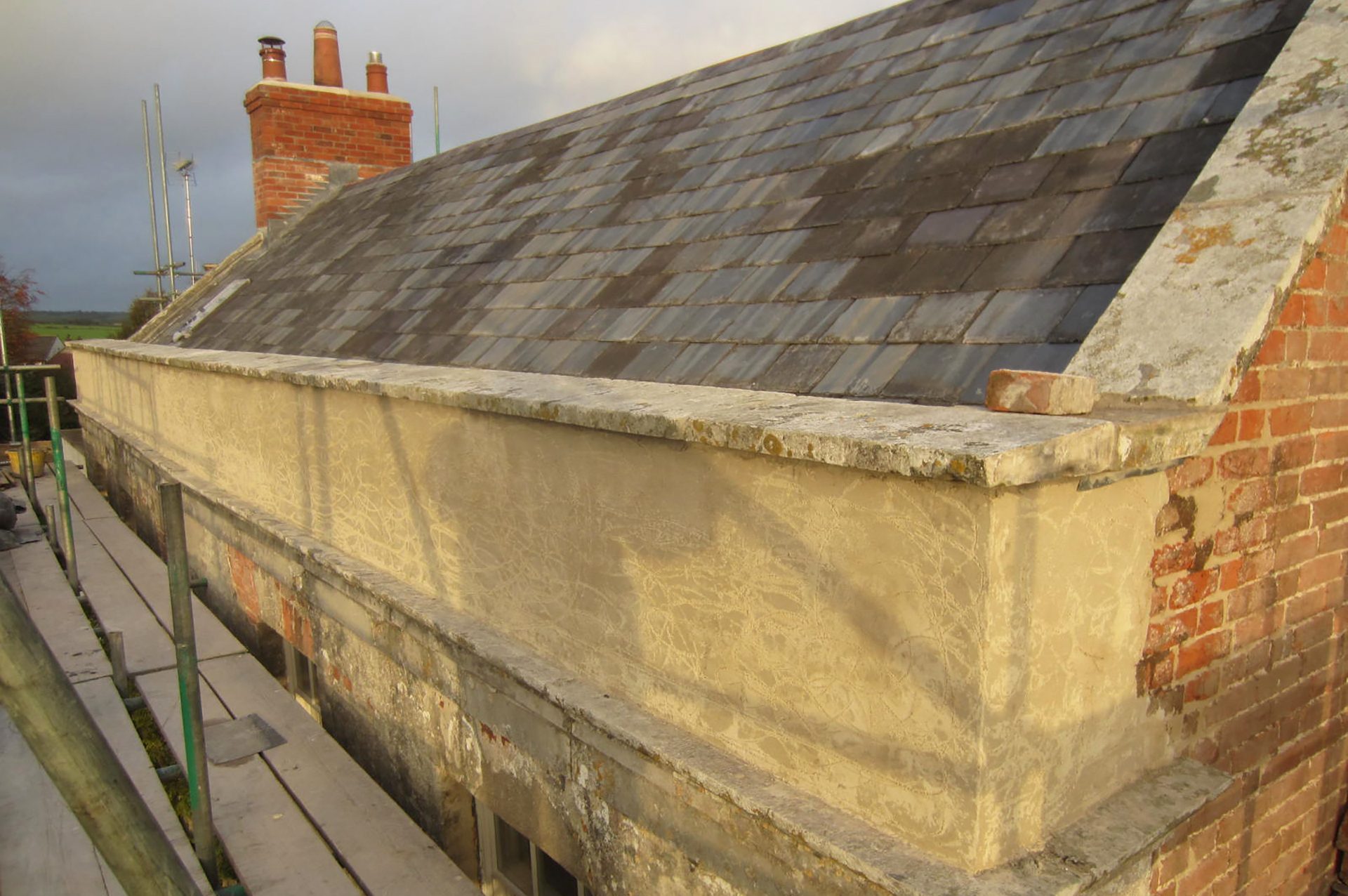 After
After
- Total rebuild of failed chimneys.
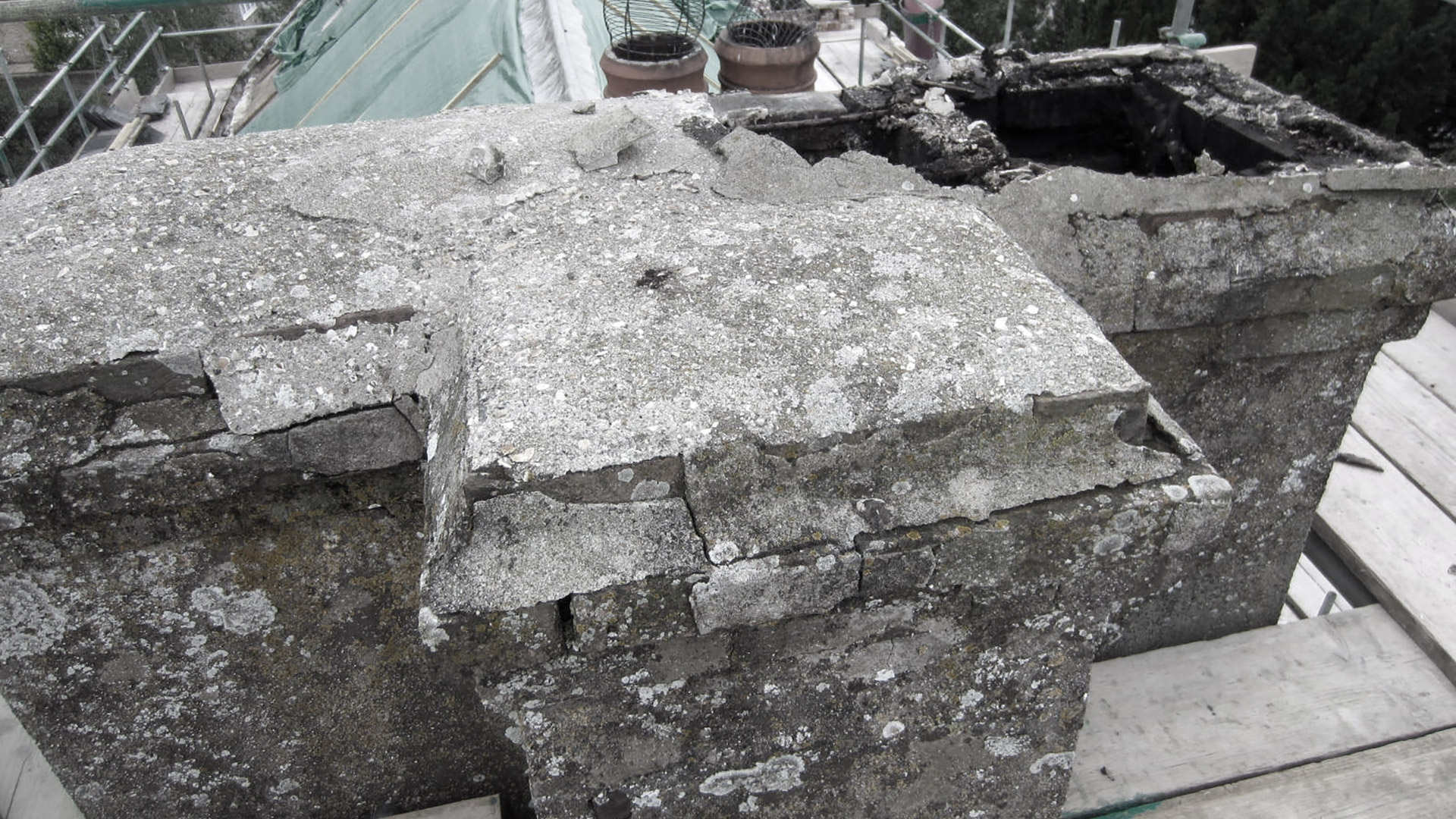 Before
Before
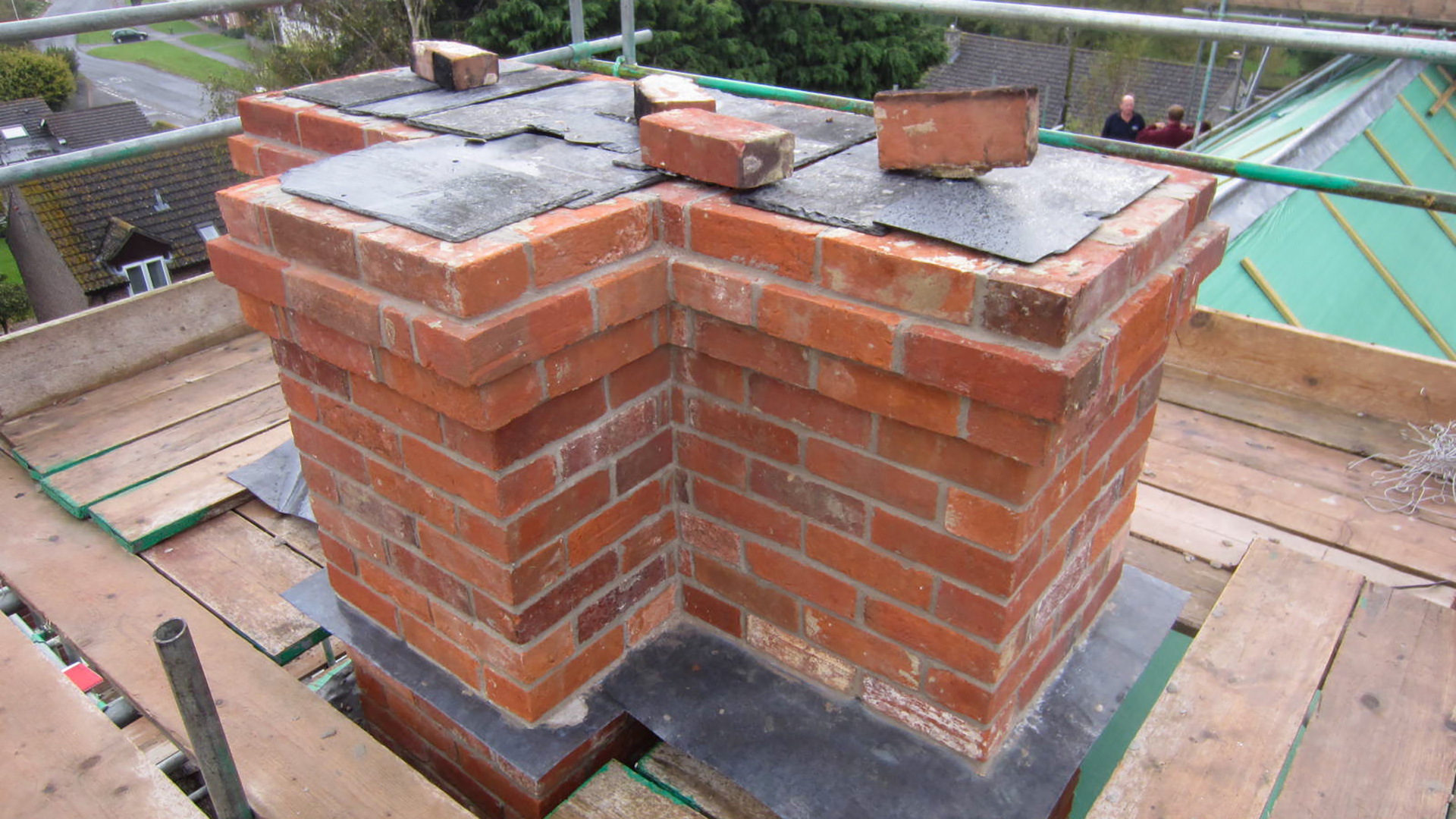 After
After
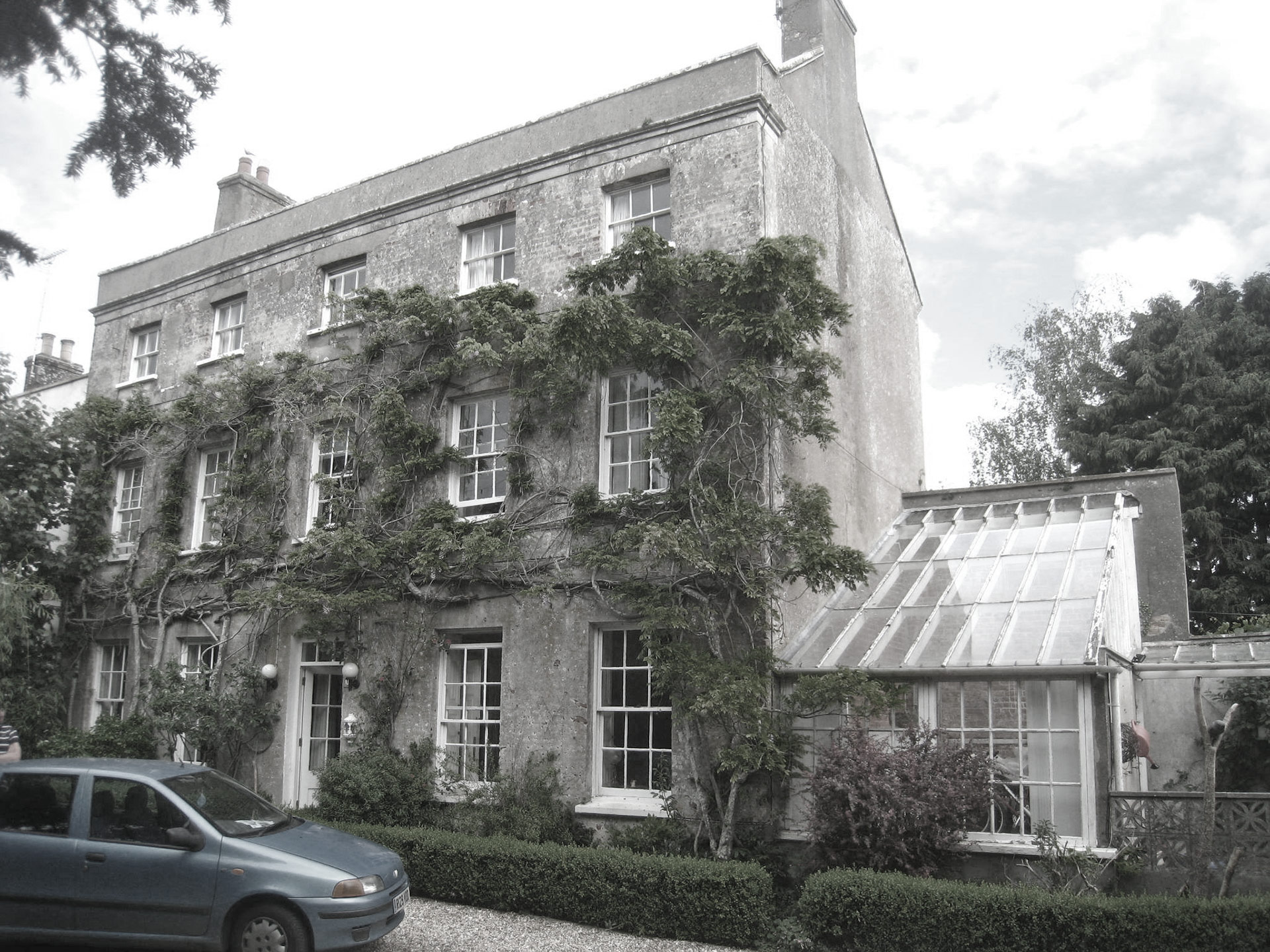 Before
Before
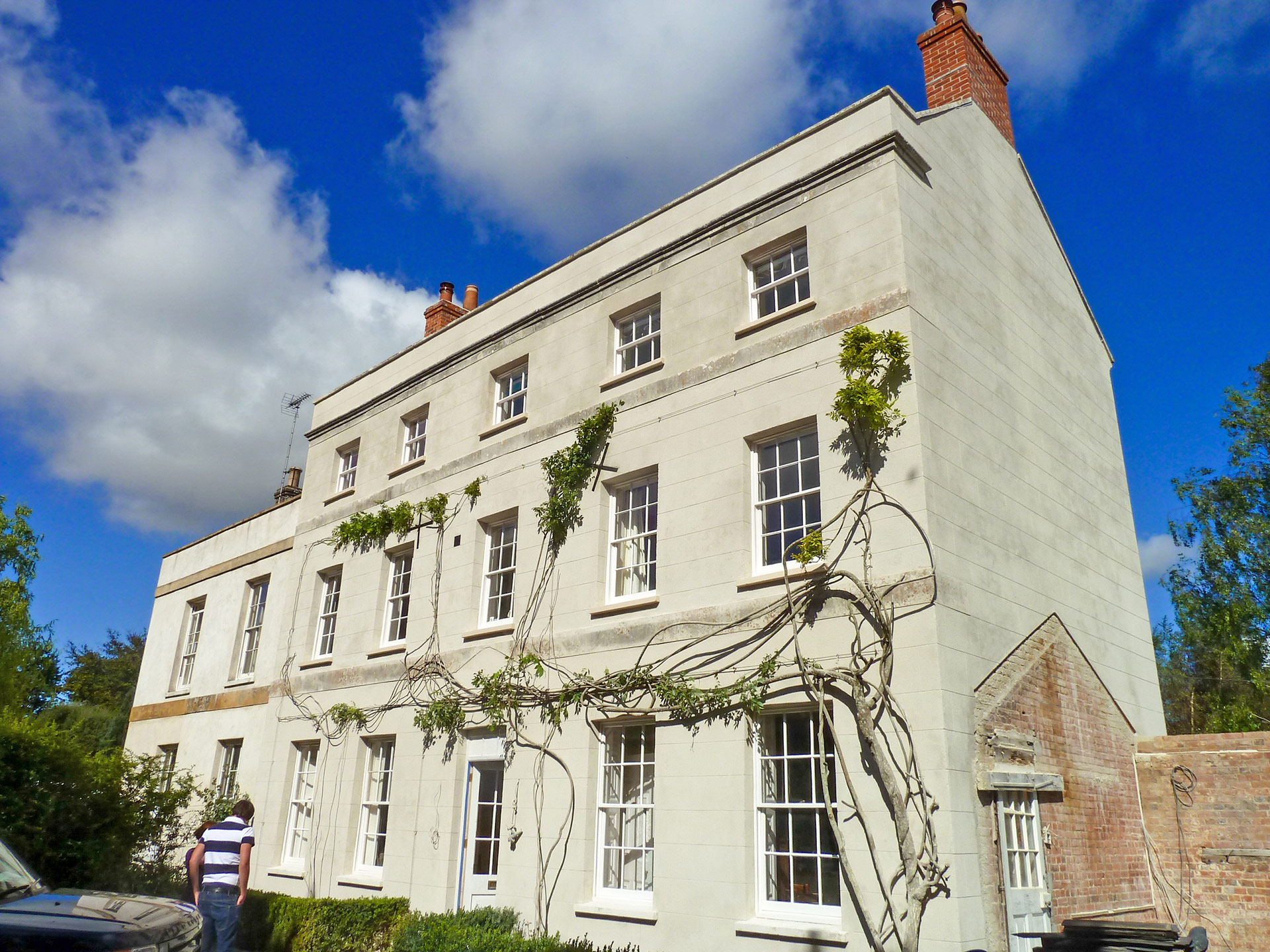 After
After
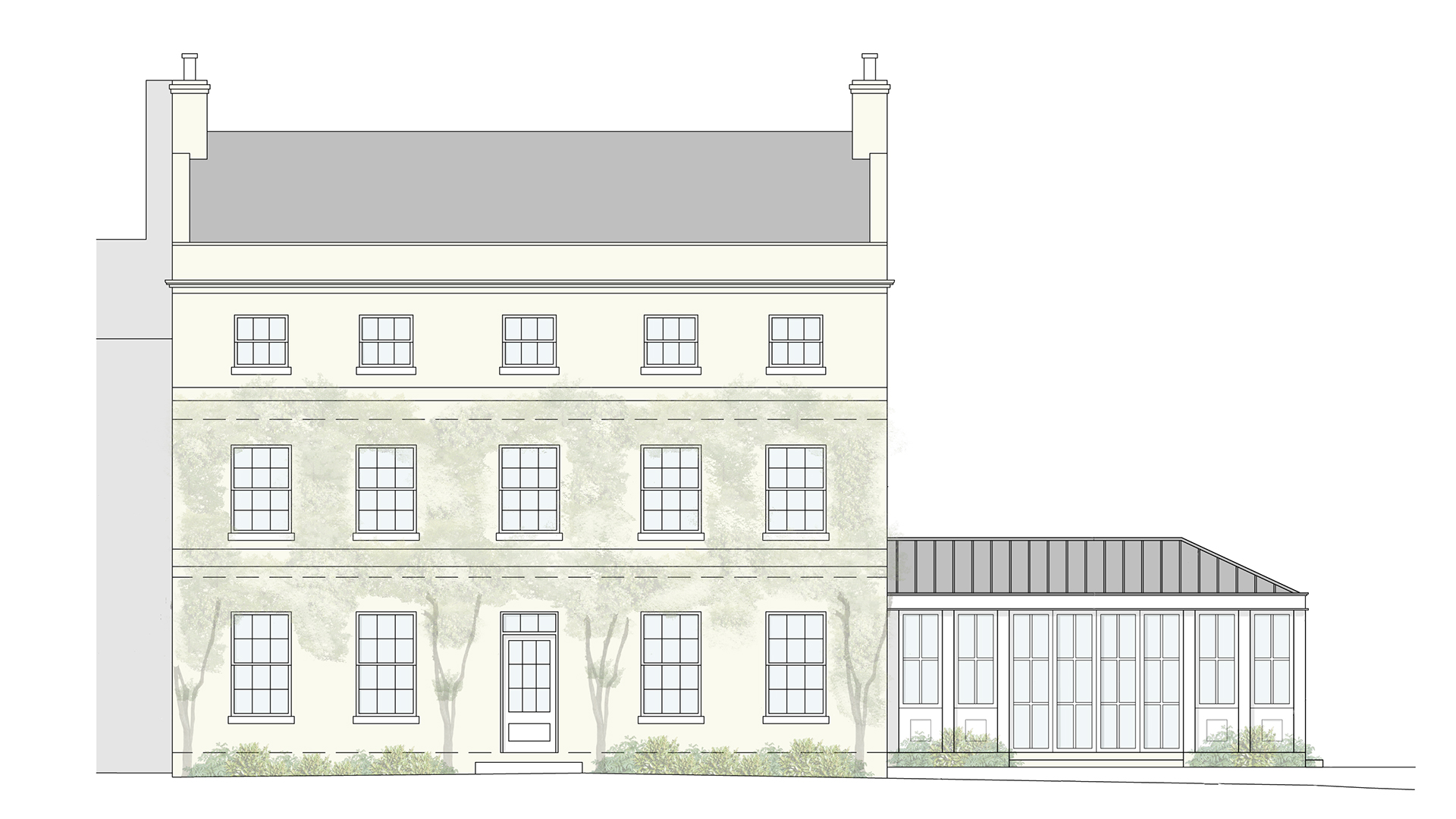
New extension
We gained Planning Approval and Listed Building Consent to replace the rotten conservatory with a larger garden room in a modest aesthetic.
Completion Date 2015
Builders Perry & Son Ltd
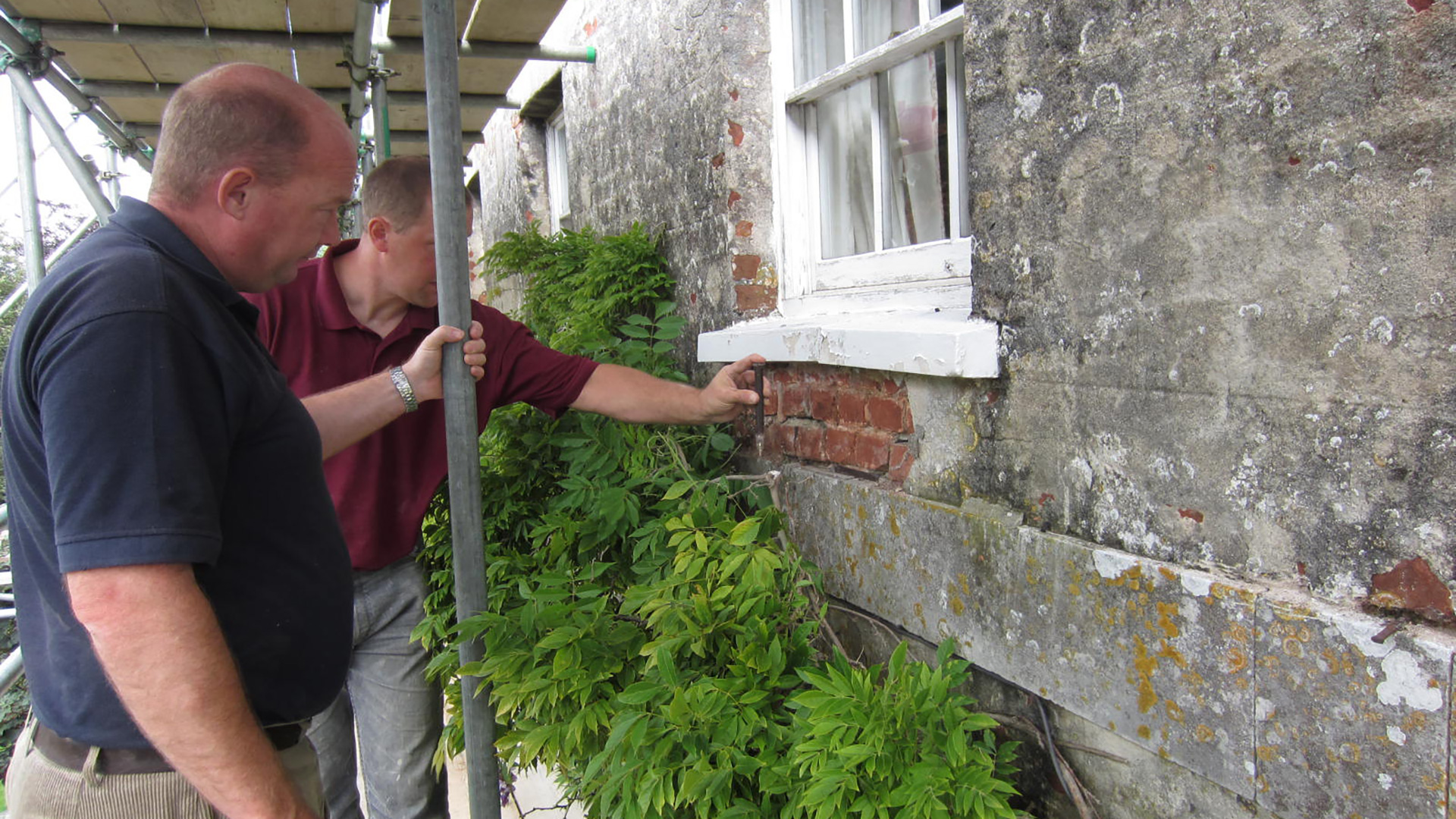
Expert advice from WDA
Much of the work to this listed building required Listed Building Consent.
If you are thinking of purchasing or carrying out work to a listed or older building, please first talk to a conservation specialist such as Western Design Architects, to ensure that you understand the scope of the work and permissions required. We are here to help you.
For further information regarding Listed Properties, take a look at our Ask the Architect article below…
