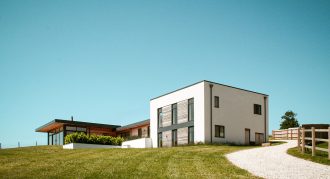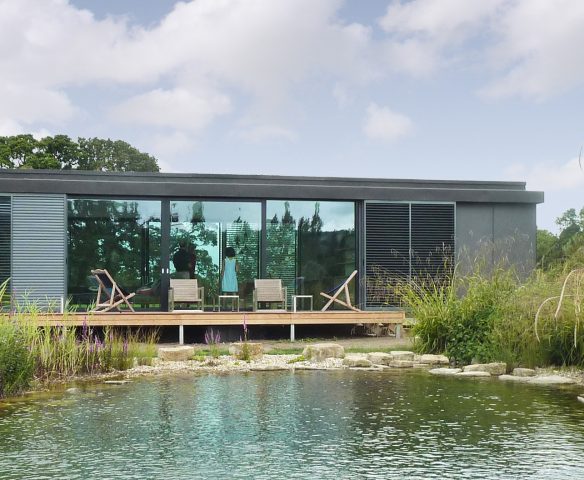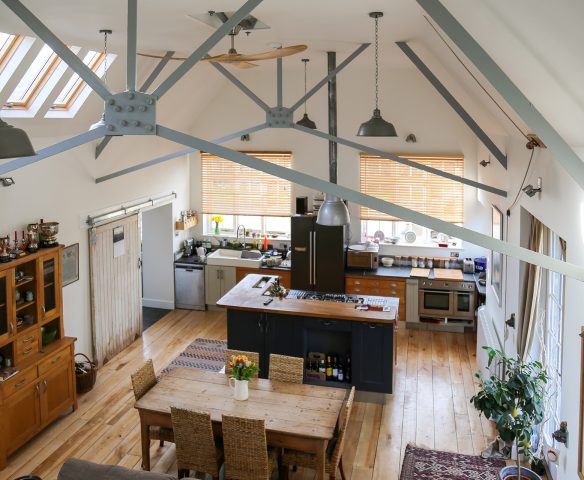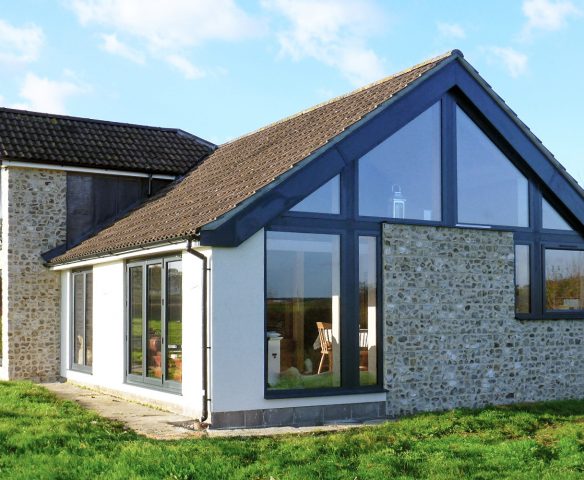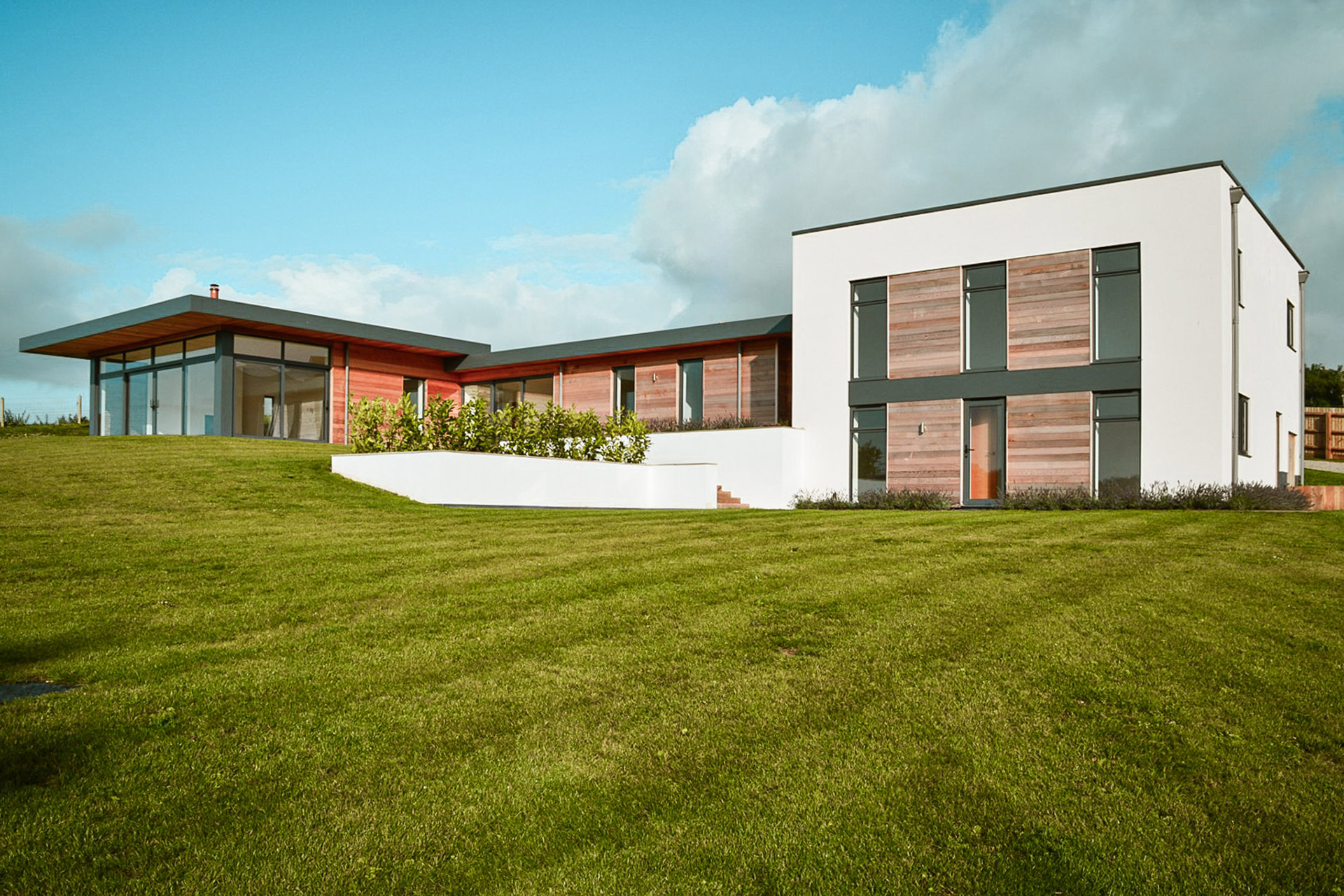
Vista
Substantial remodelling and extension of an existing bungalow to create a fantastic new family home drastically different in appearance to the original traditional property.
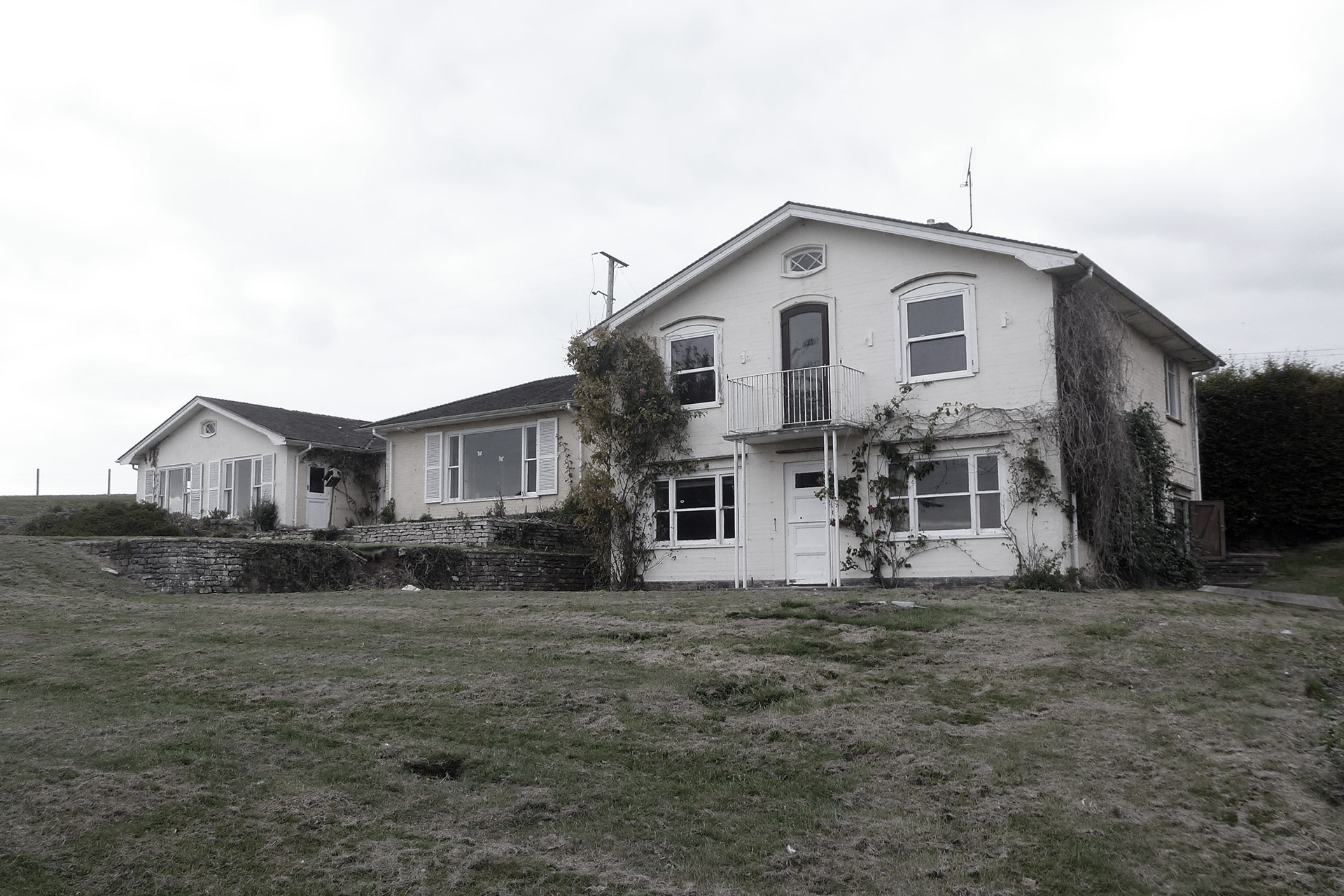 Before
Before
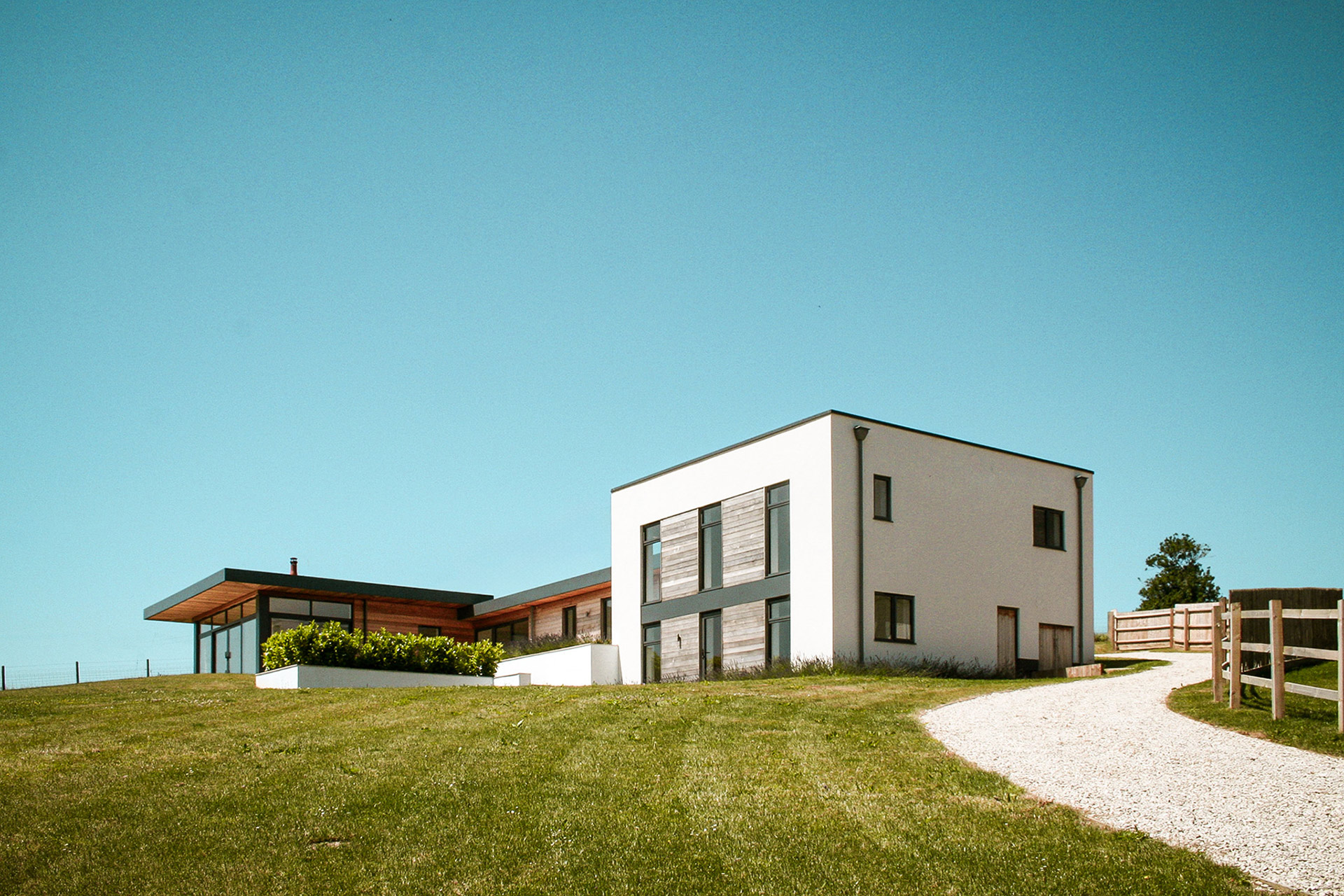 After
After
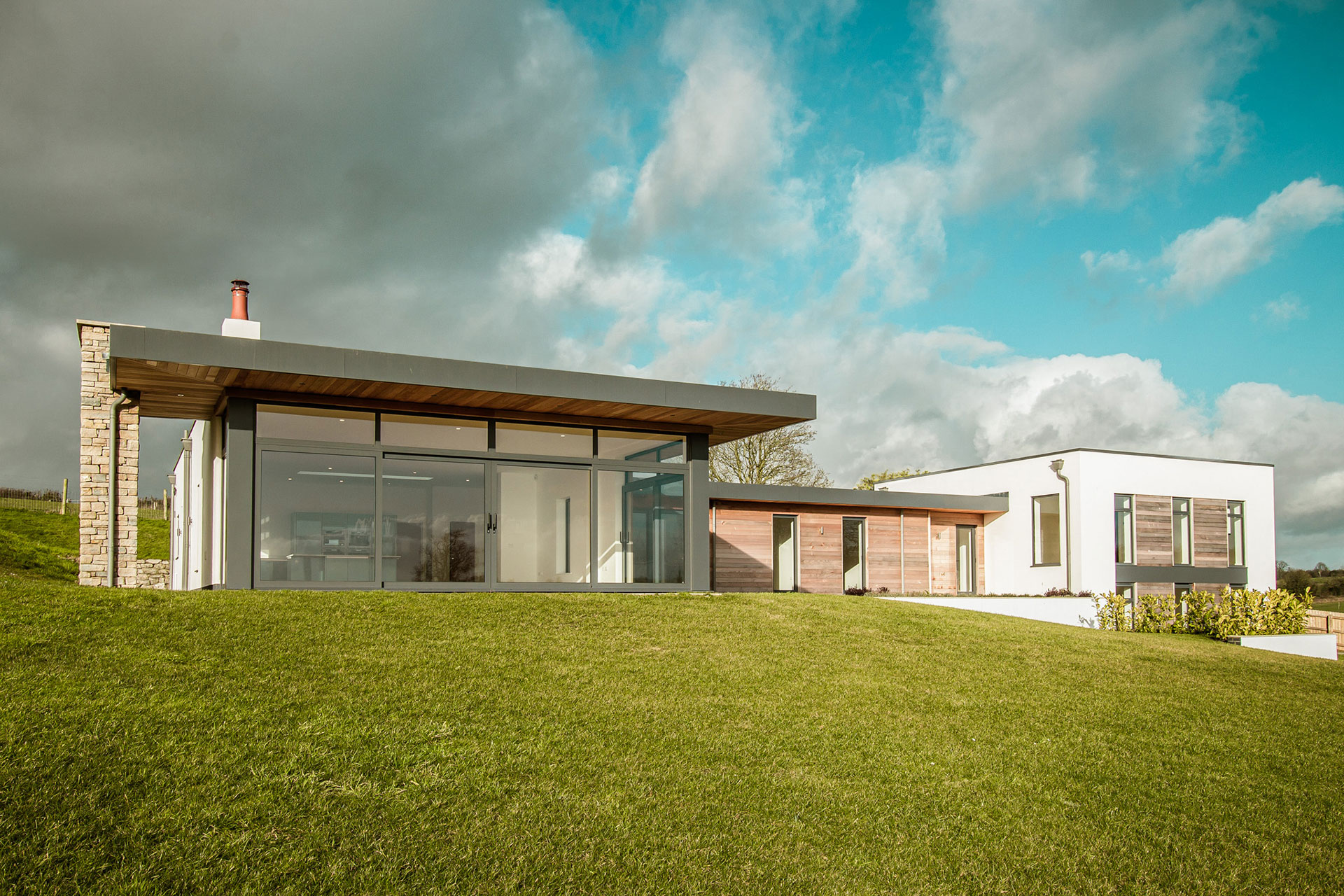
Simplifying the architectural form
Set in the open countryside of the Tarrant Valley Area of Outstanding Natural Beauty (AONB), a contemporary twist on the existing form improves the visual proportion of the dwelling whilst making the most fabulous panoramic views.
The complex appearance of the existing bungalow has been simplified. A single storey extension has been added to the front of the house on the western gable forming one of two ‘boxes’ at either end of the house, connected by a simple flat roof link.
The design features large full height glazing for a light and bright interior, while a large overhanging roof offers solar shading.
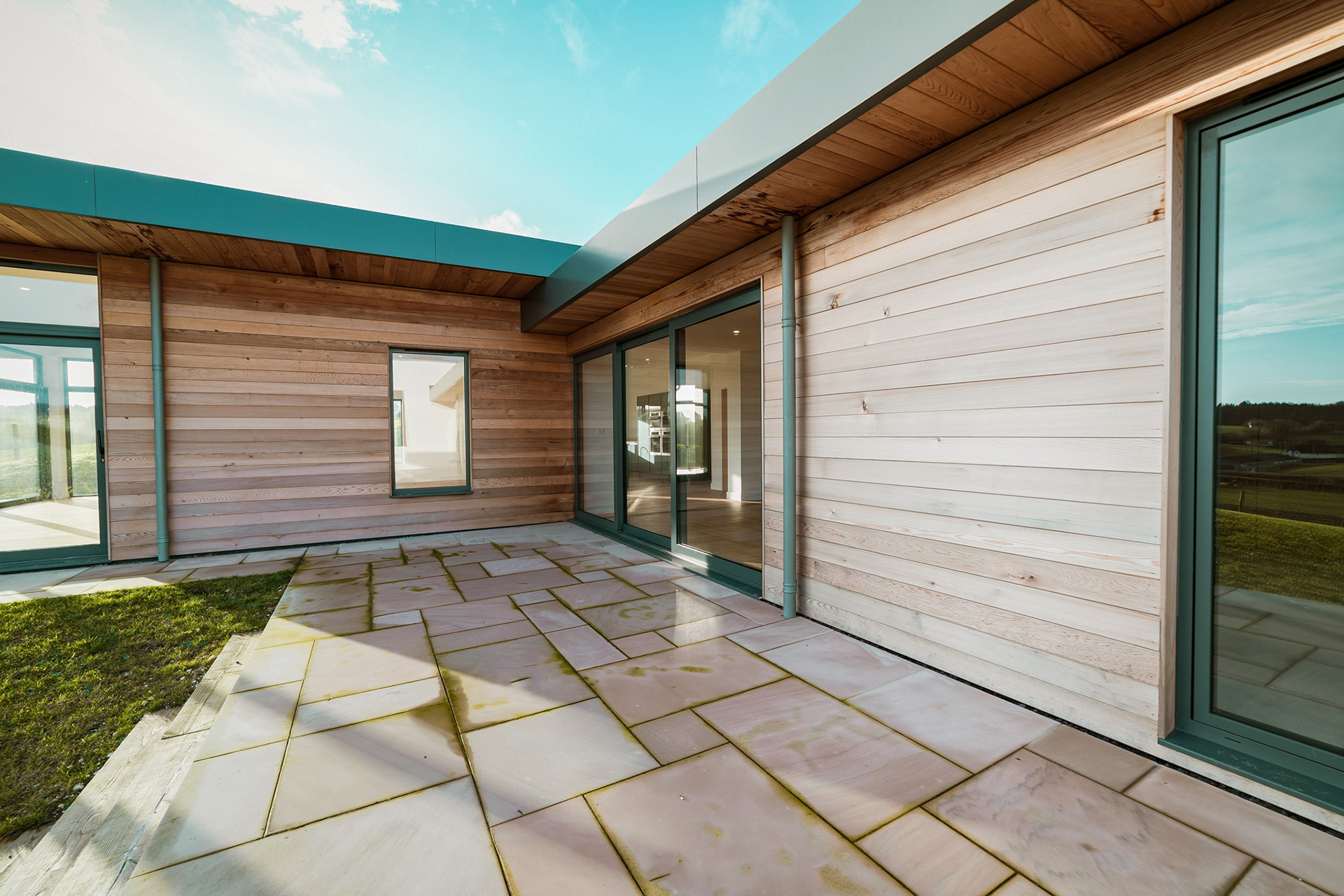
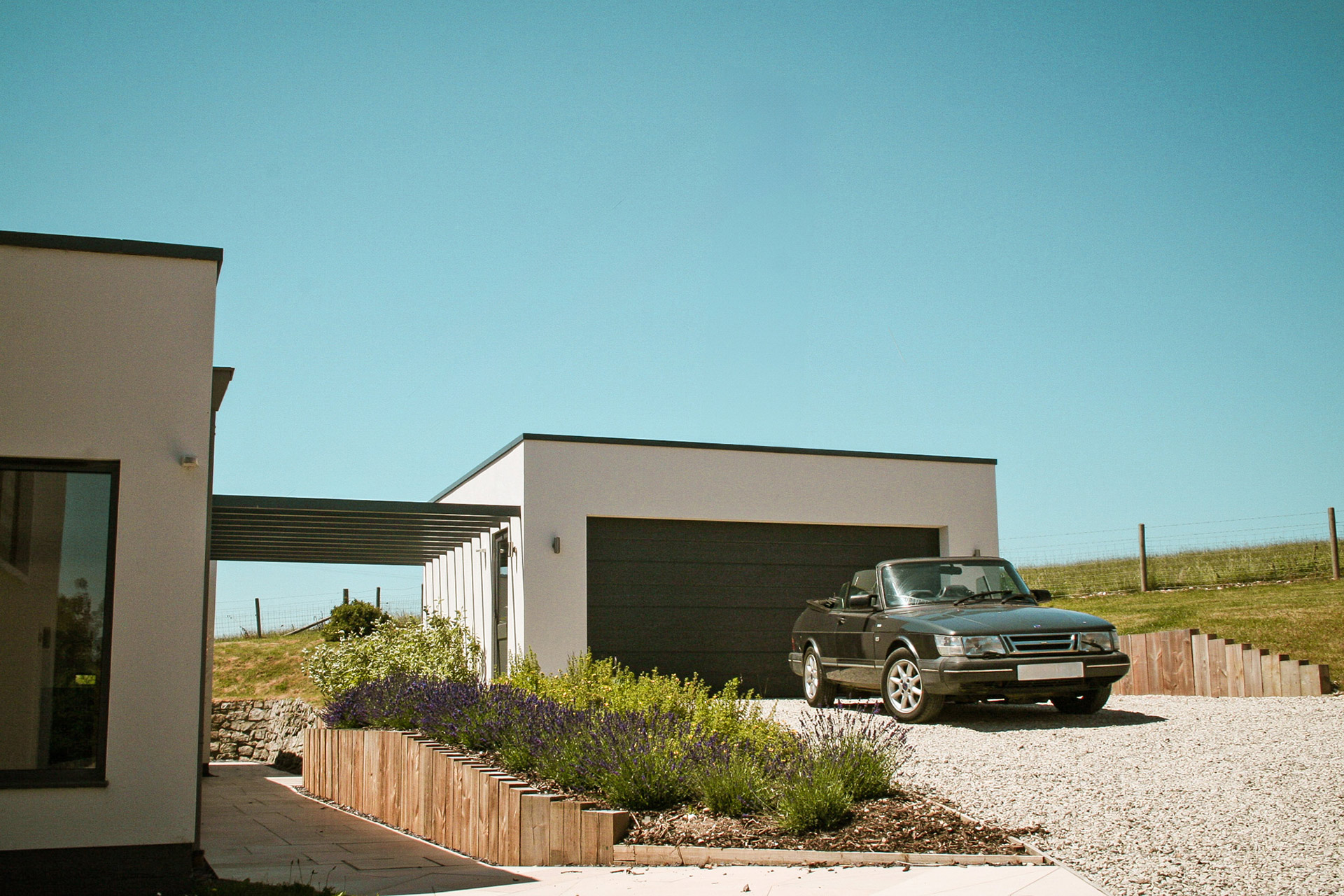
A new approach
To the rear, a new double garage set at 90 degrees to the house, forms a more inviting and notable entrance to the property. Louvres connect the garage to the building and create interesting shadows on the crisp white render.
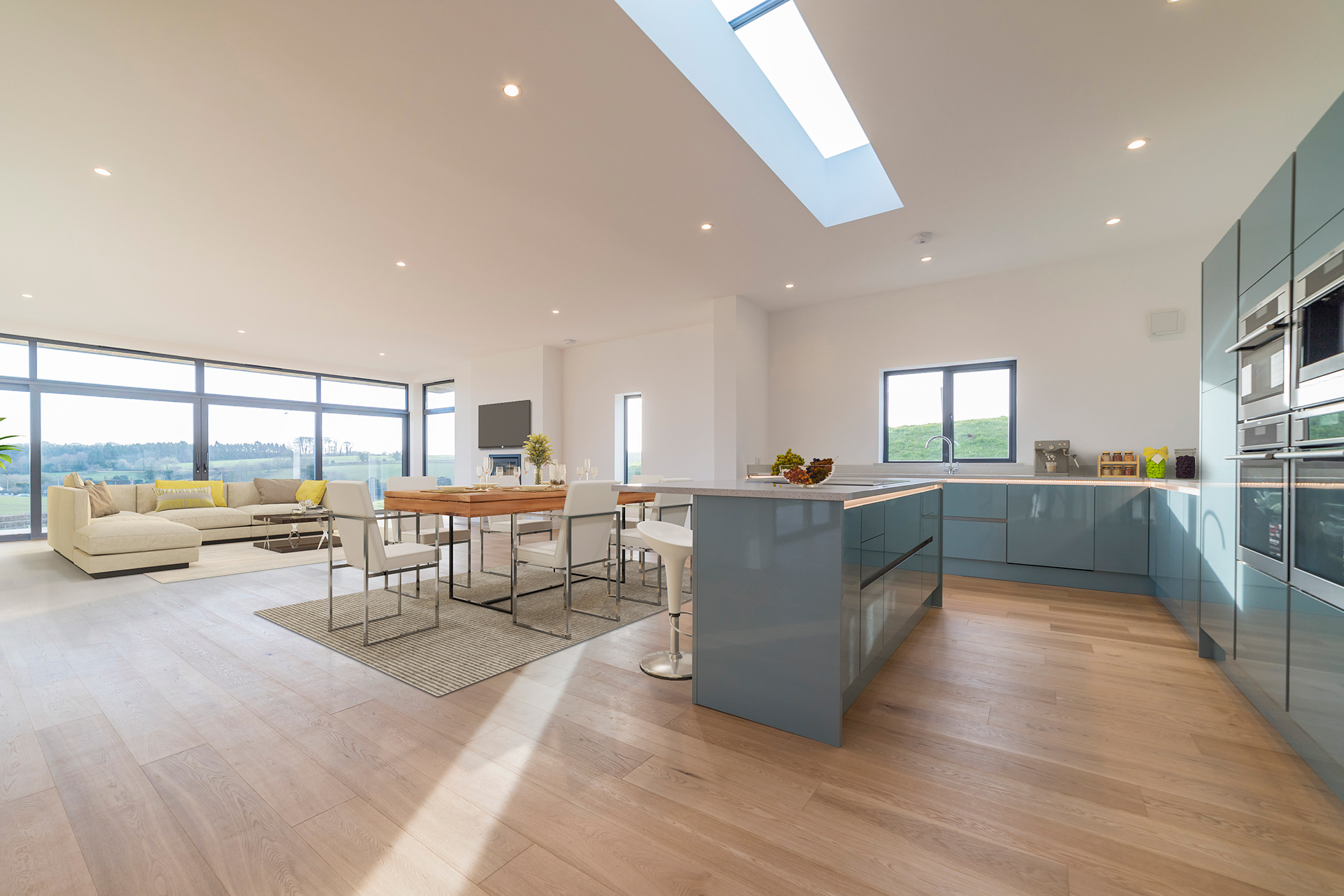
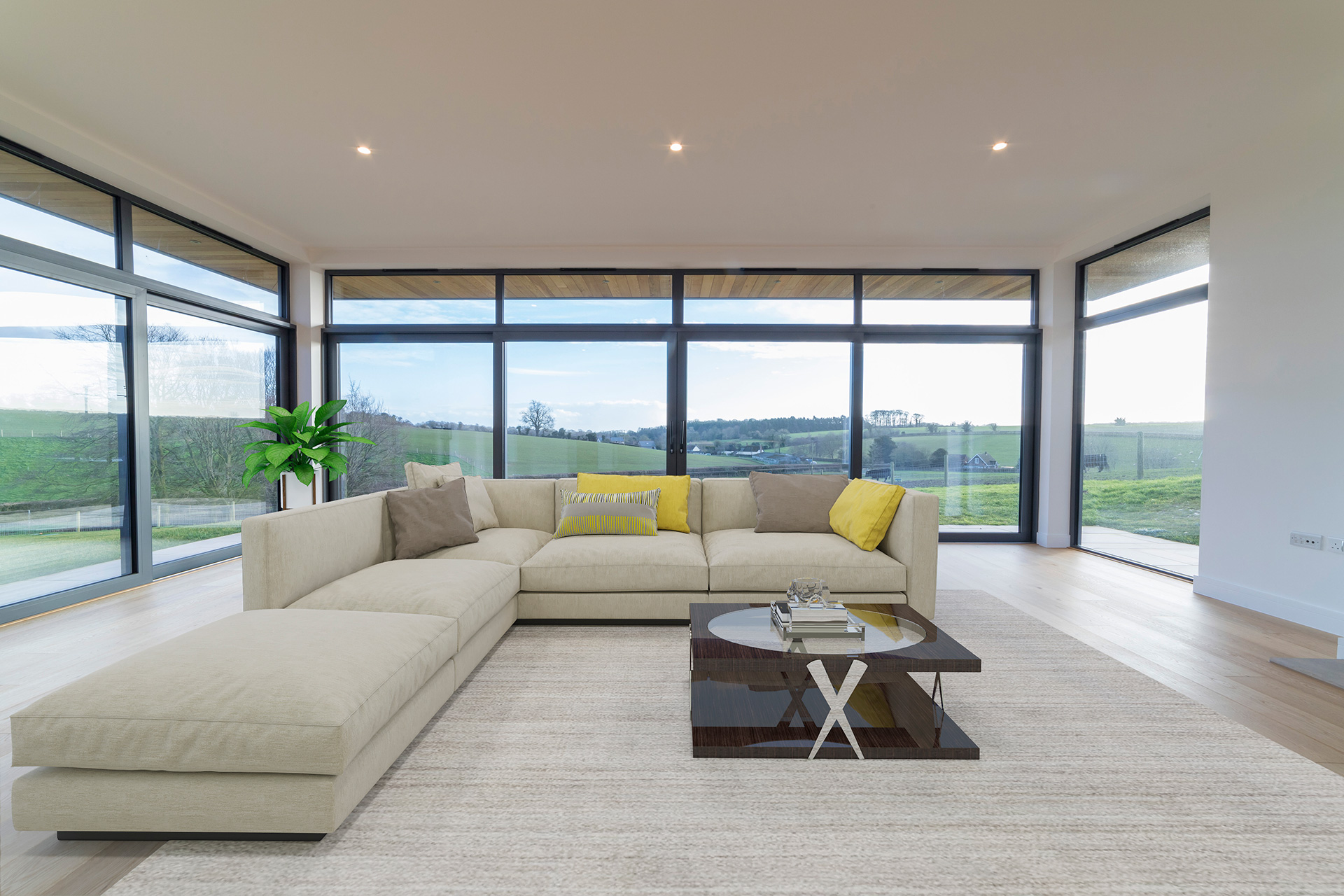
Photography Luxury & Prestige, Matrod Frampton
Completion Date 2018
Building Contractor Matrod Frampton
