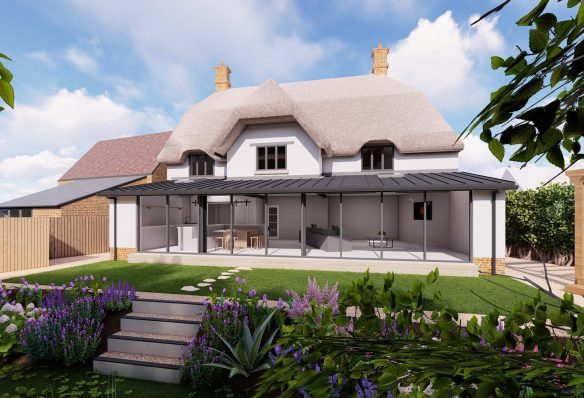Planning approved for a two storey extension in Milton Abbas
We are delighted that our design for a two storey extension to a large detached house in Milton Abbas has been approved by Dorset Council.
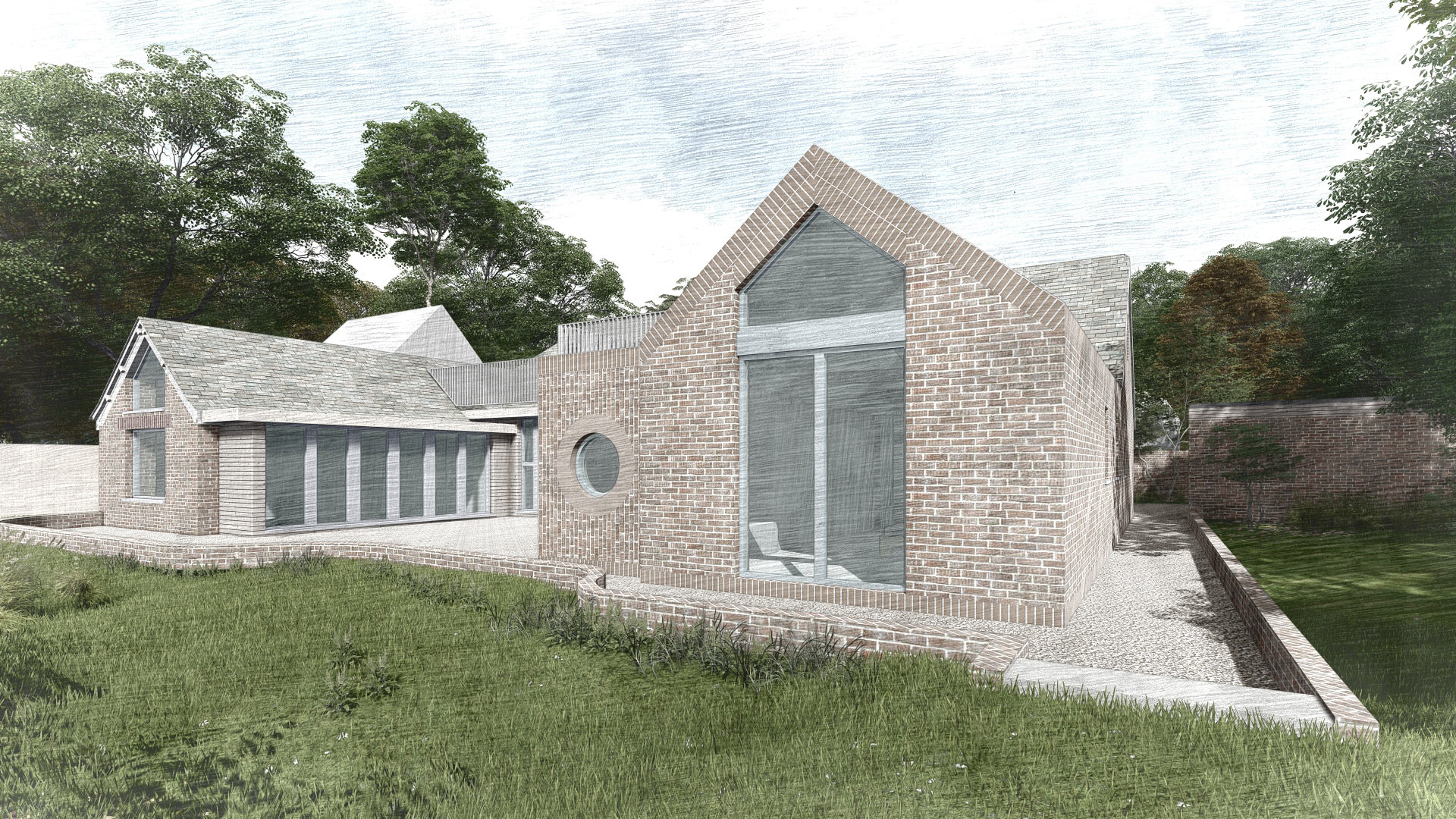
‘The Barn’ is part of a small residential estate known as Deer Park, accessed via a private road through Grade II* listed gates. The plot sits just beyond the boundary of the Milton Abbas Conservation Area, but inside the Dorset National Landscape (AONB), with ancient woodland to the west.
The extension was required to provide a larger principal bedroom suite in keeping with the scale of the property. It also provides a suitably sized utility room and office for working from home.
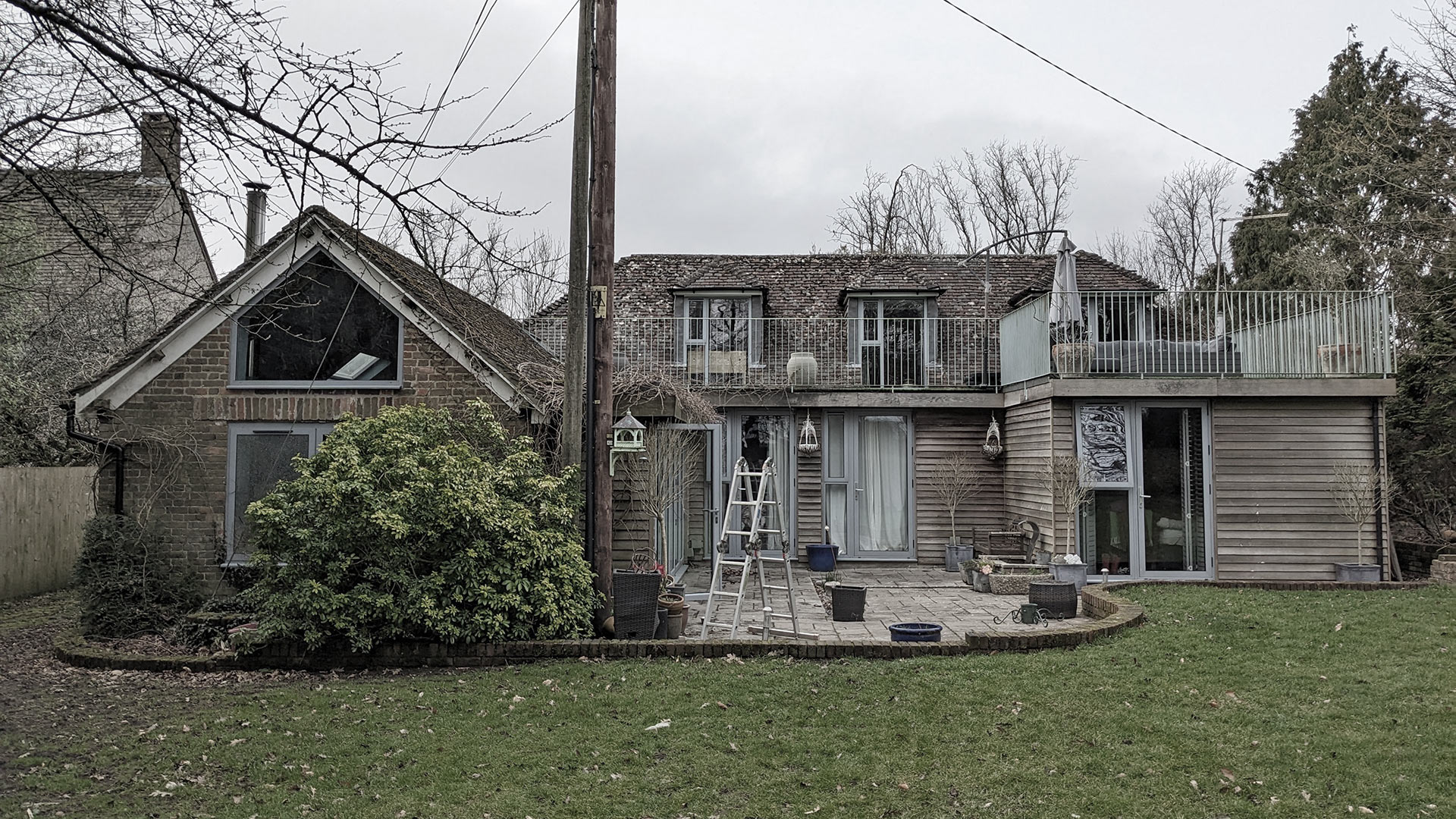 Before
Before
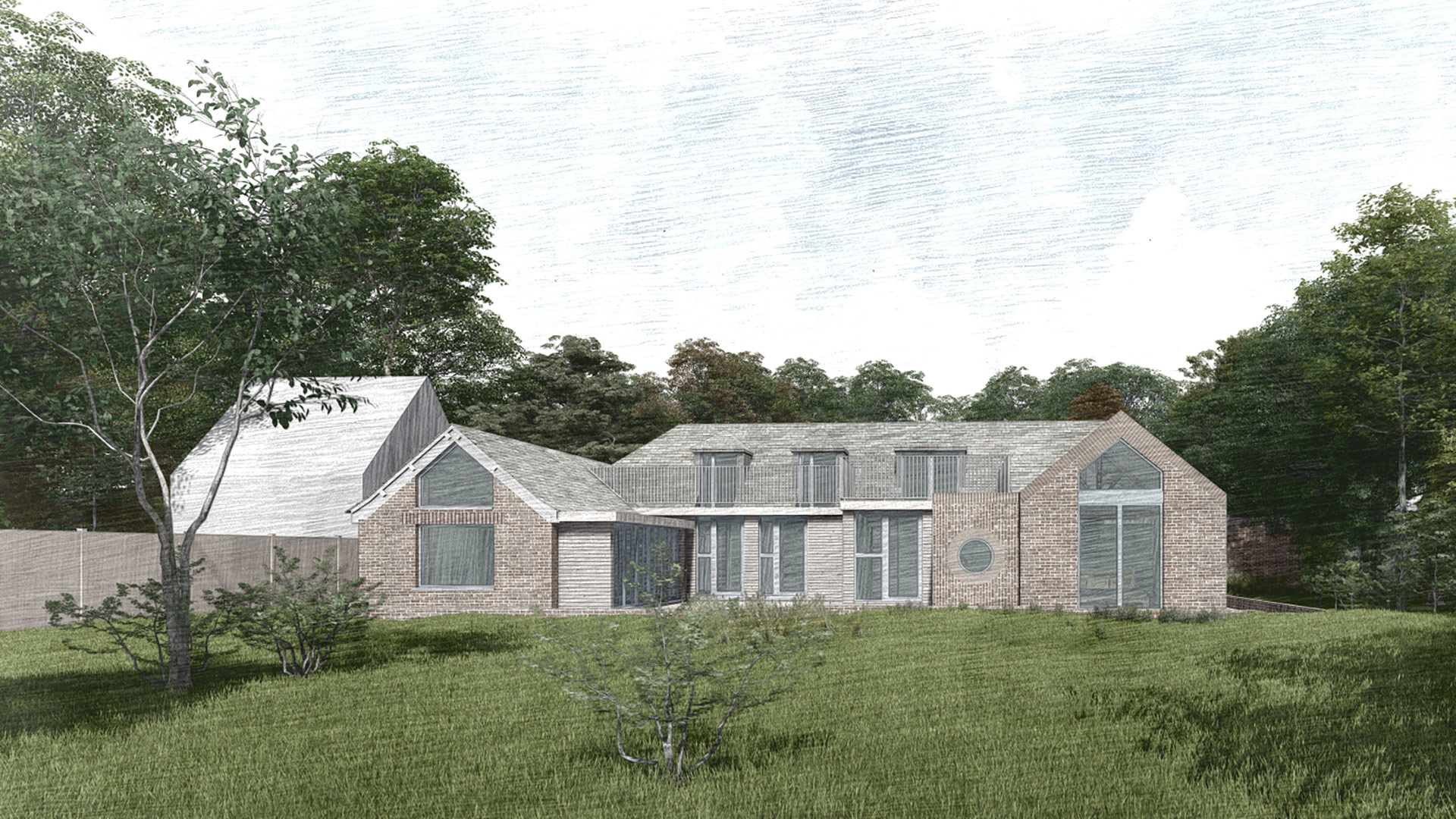 After
After
One of our challenges was to integrate this extension with the existing building, in such a way that complemented the previous extensions to the house. Our concept was to introduce symmetry to the house by adding an east wing, balancing the existing west wing and reflecting the scale and form.
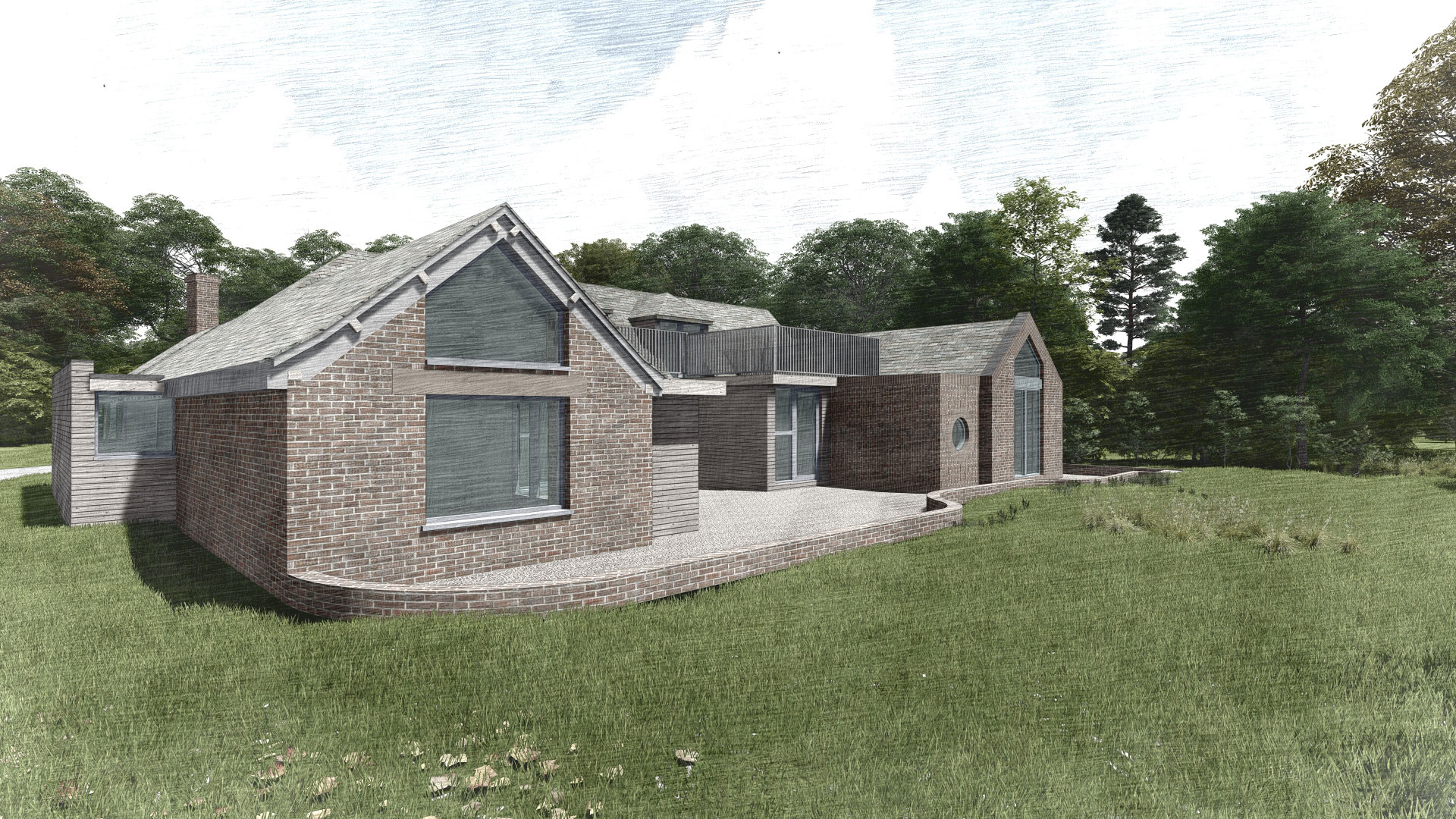
We used a material palette of brick, timber cladding and soft grey aluminium windows to match and complement the existing. Careful and considered brick detailing and a porthole window, situated to allow a view of the garden when lying in the bath, add personality and visual interest to the design.
The case officer considered the proposed development to be “characterful, harmonious and unintrusive”.
Arboriculturist Wadey Trees
Ecologist KP Ecology
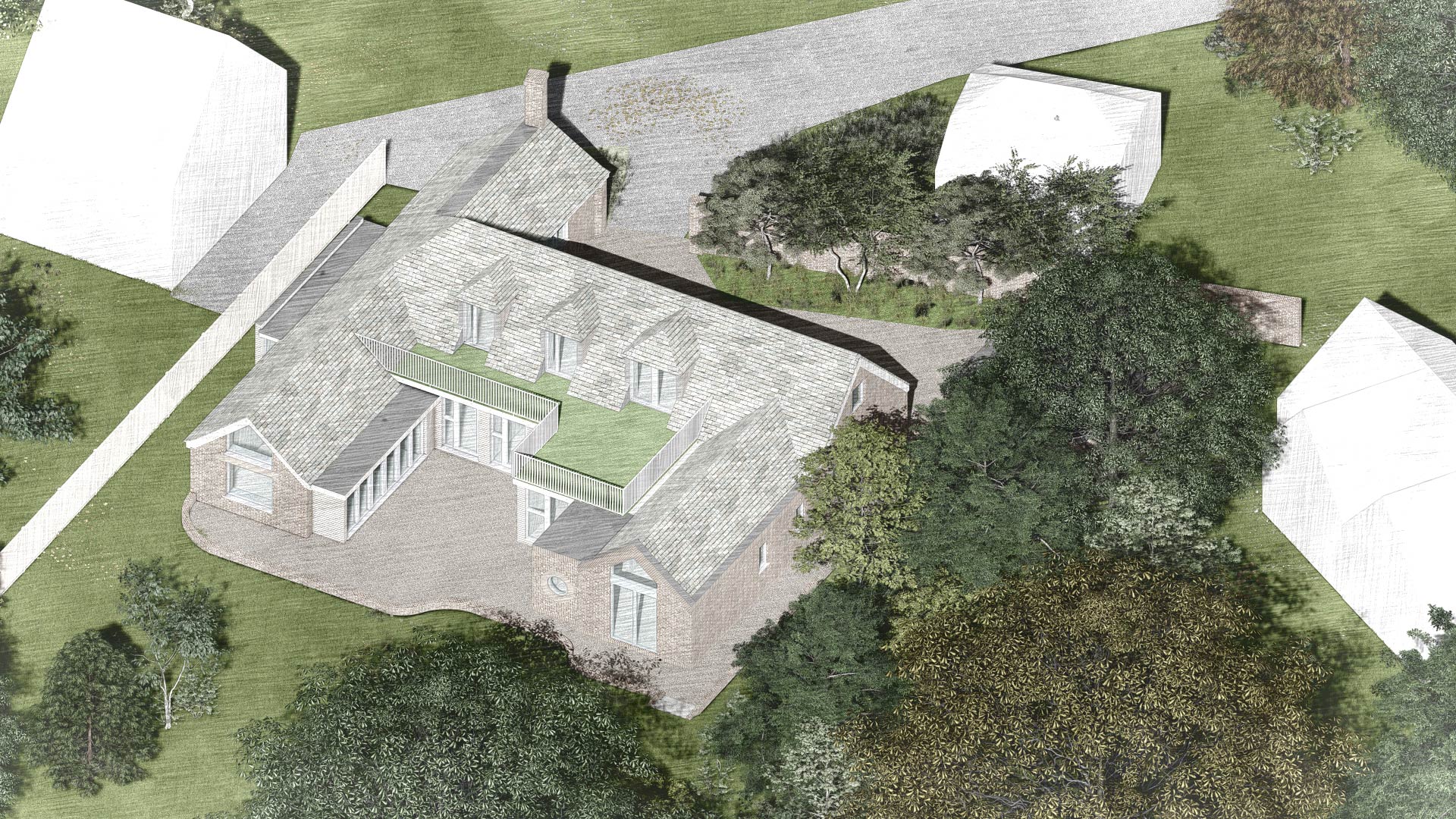
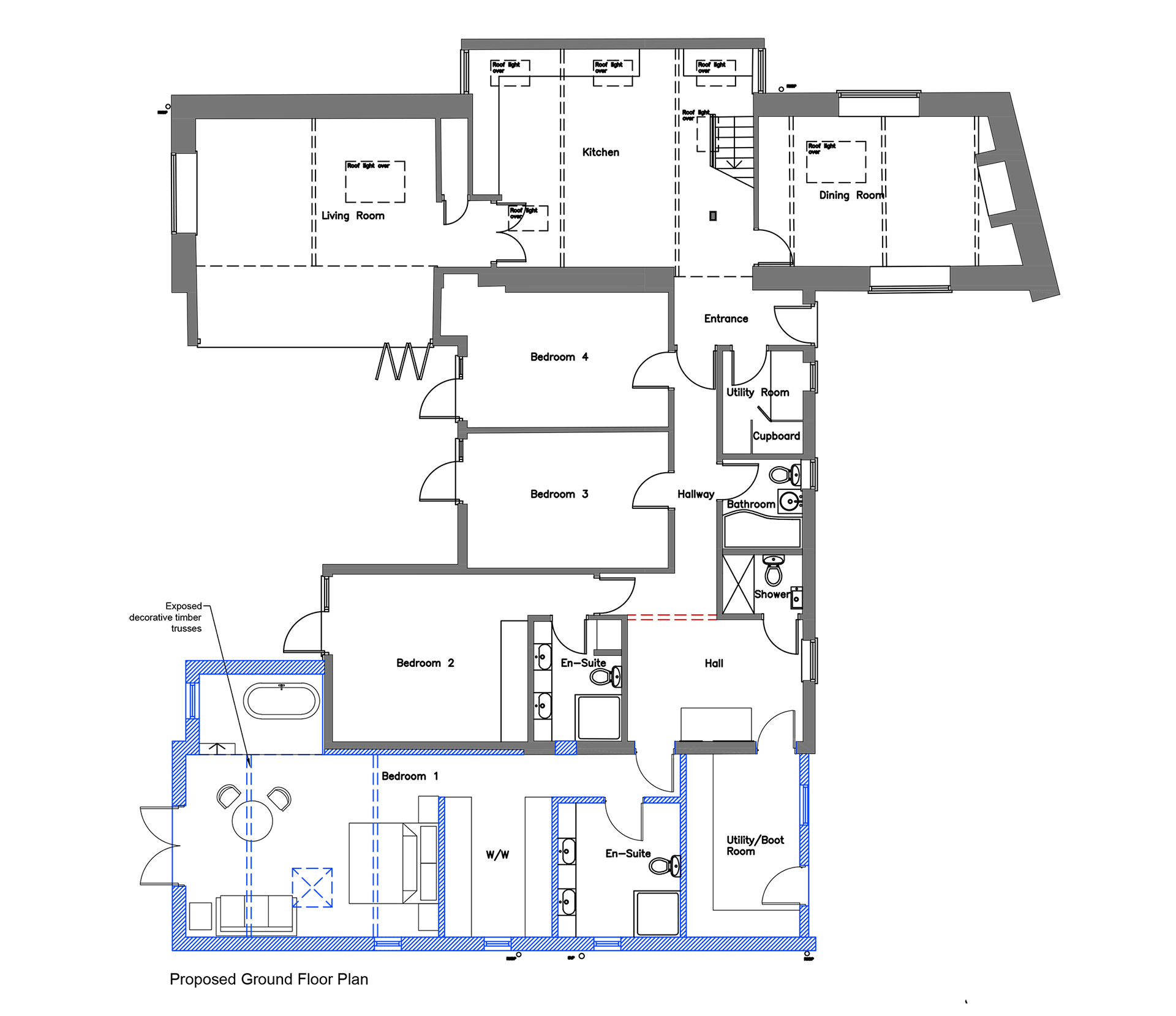
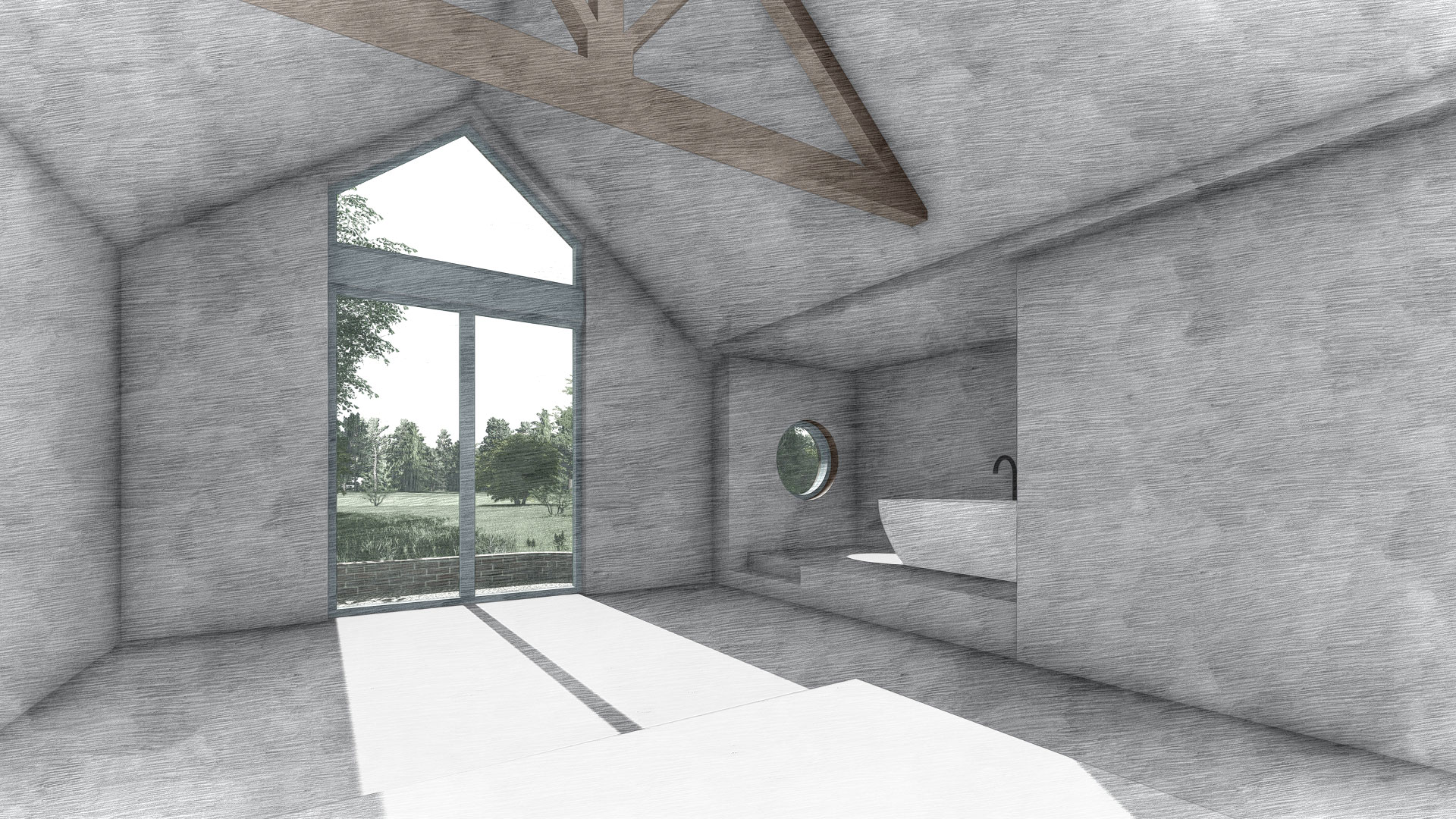
Published 13 March 2024
