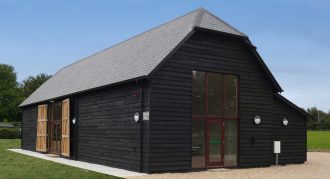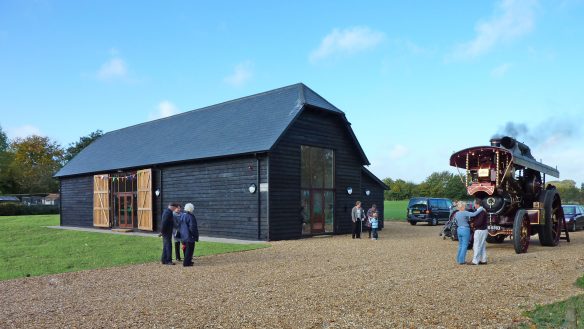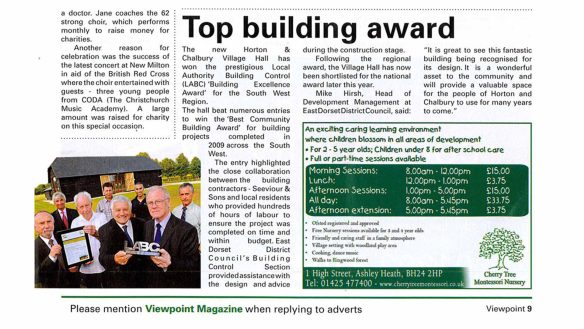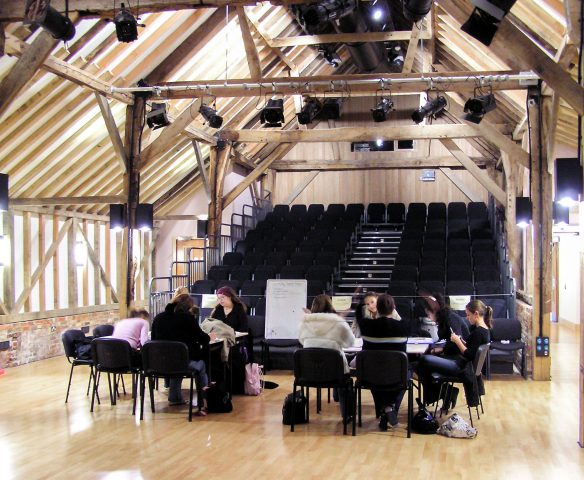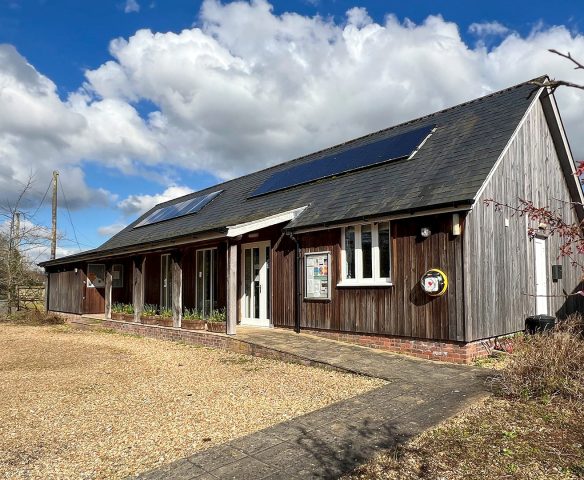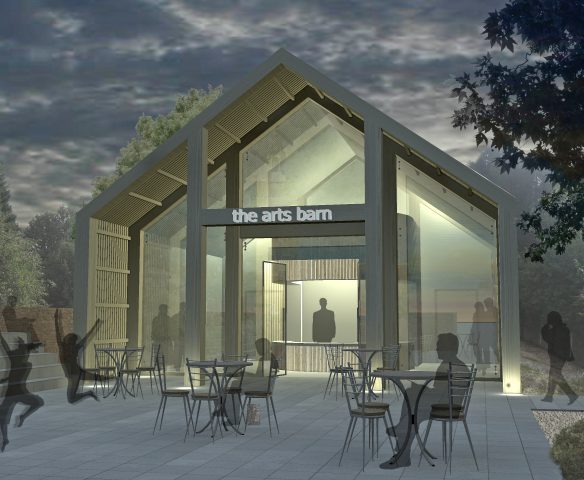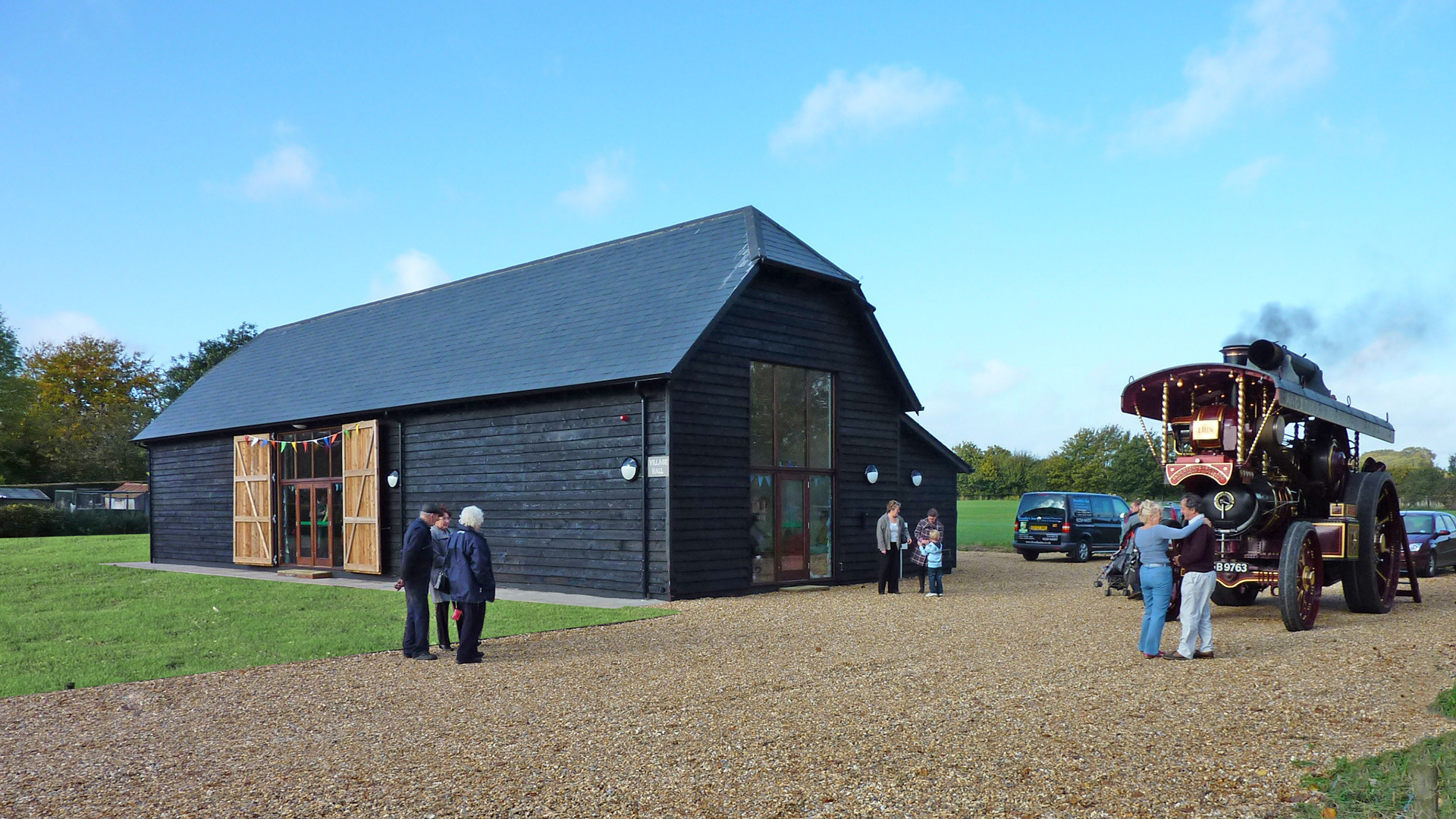
Horton & Chalbury Village Hall
This new community village hall was built in 2009. It is built on a greenbelt exception site on land gifted to the community. The building is designed in an agricultural barn style to minimise the impact on its greenbelt setting. Situated opposite the Horton Tower Folly it commands wonderful views over the Dorset countryside.
Project Awards & Recognition
LABC Building Excellence Awards
Winner ‘Best Community Development’
2010
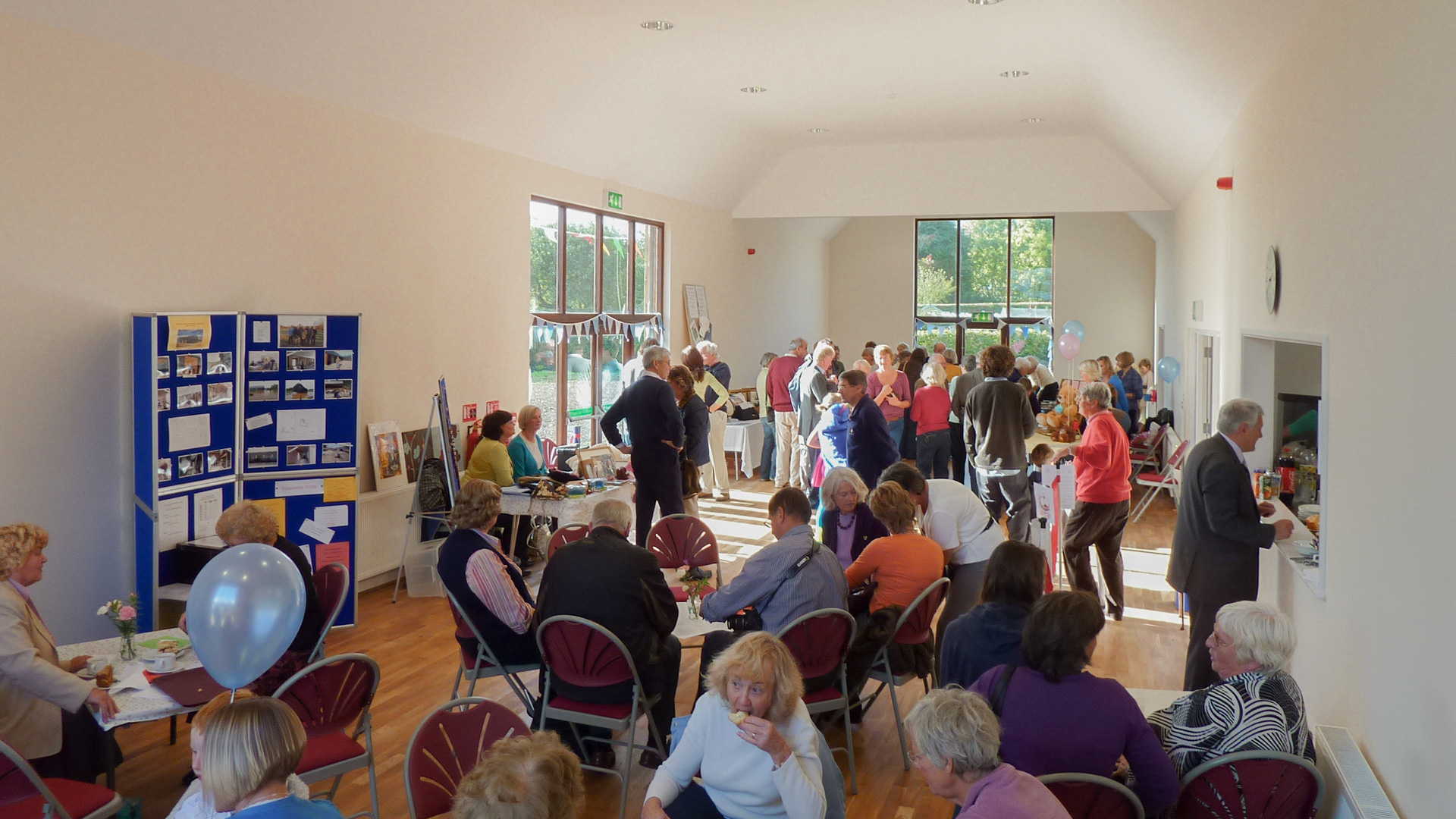
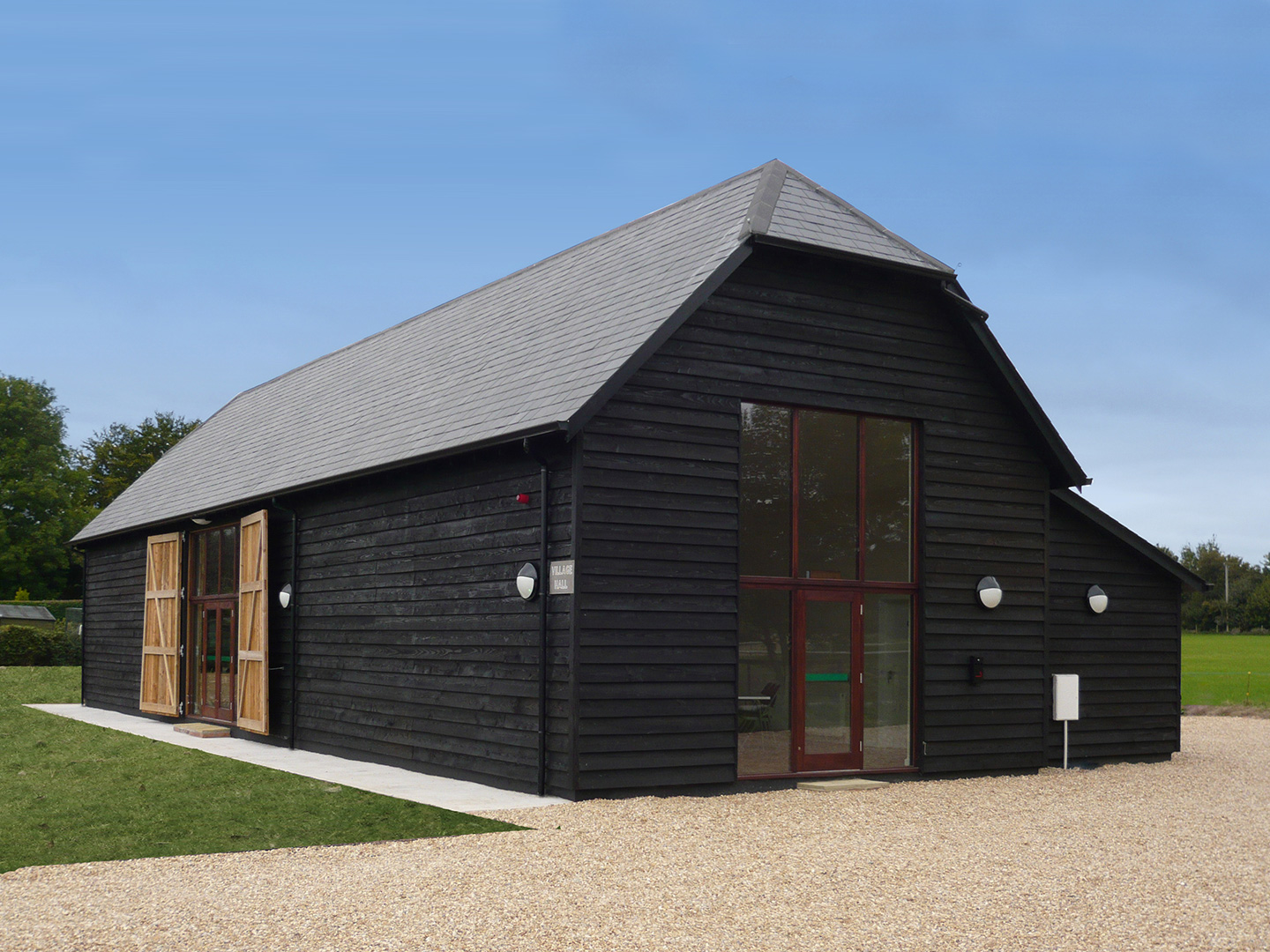
“
A fantastic facility that brings the whole community together”
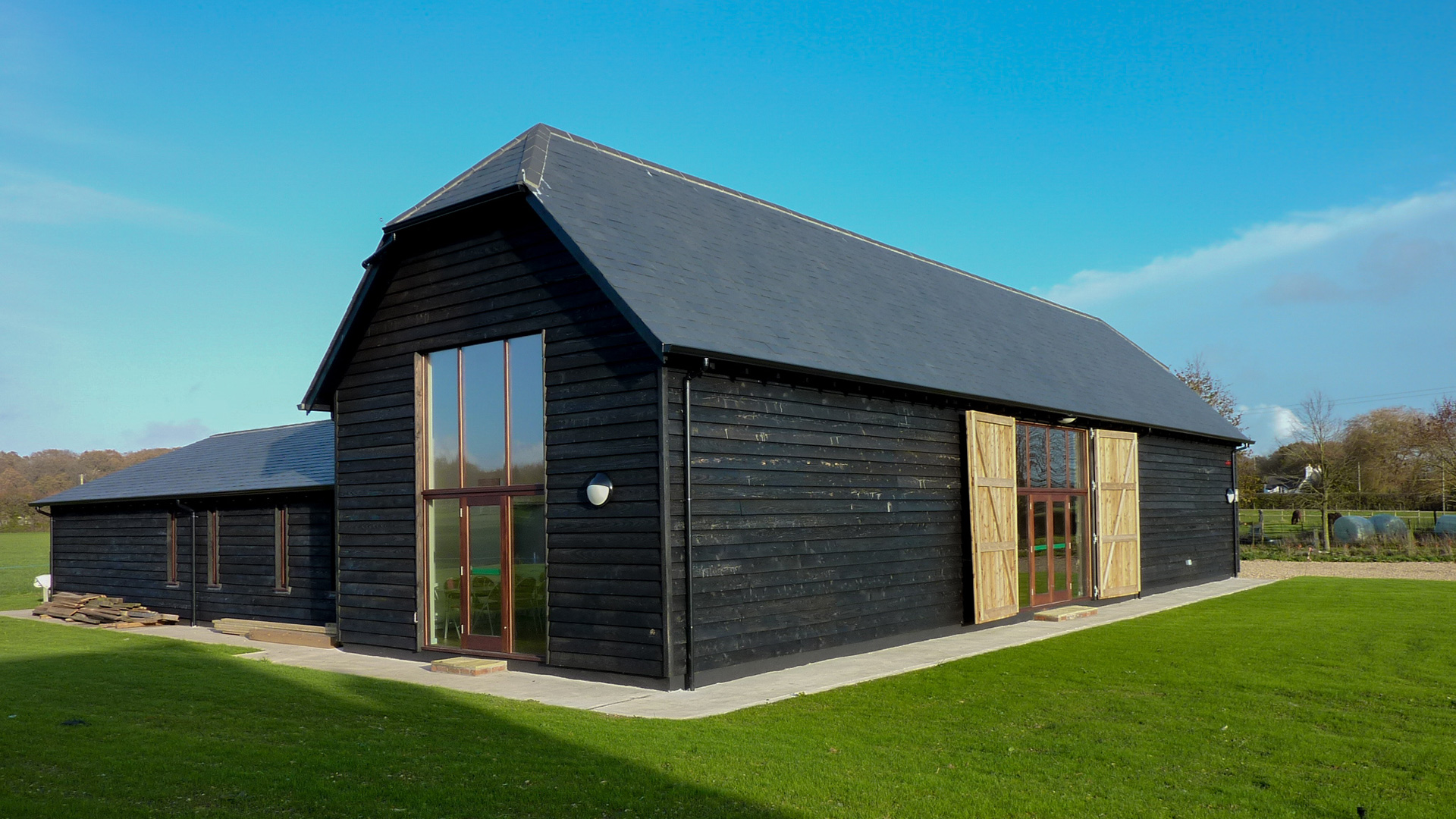
The hall was part funded by the lottery heritage fund and local community resources helped bring the project to fruition.
Completion Date 2009
Contractor Seviour & Son
