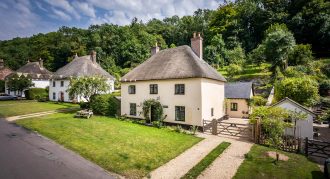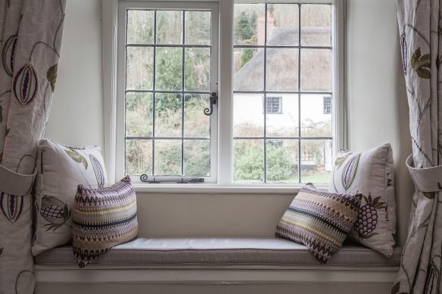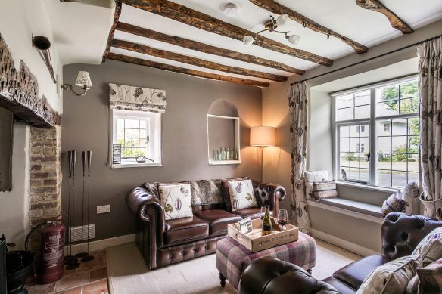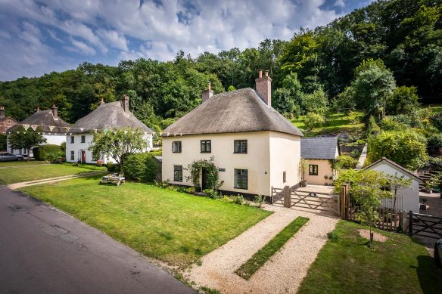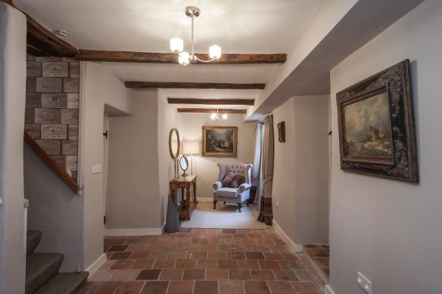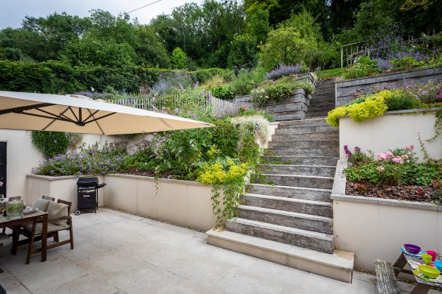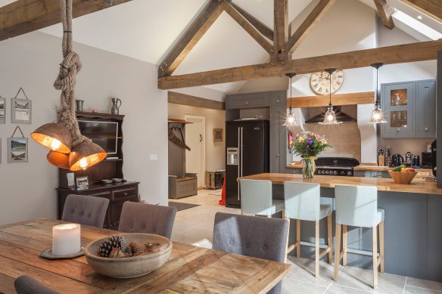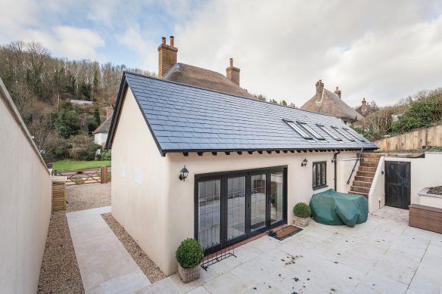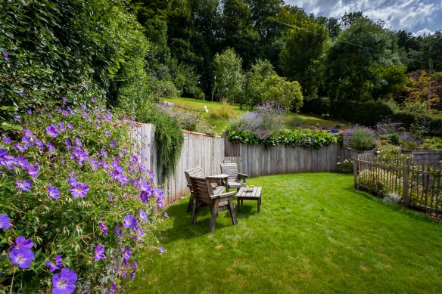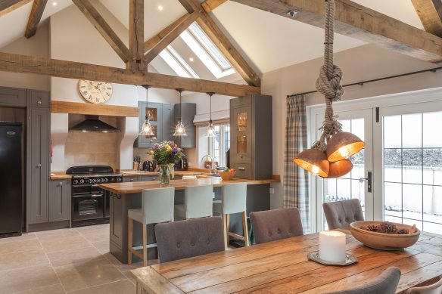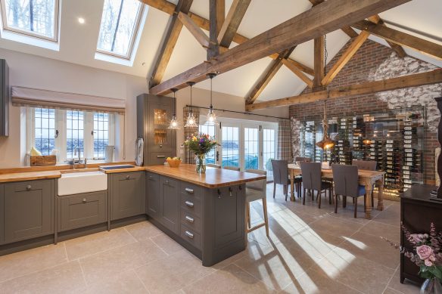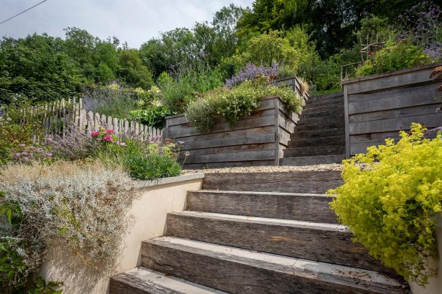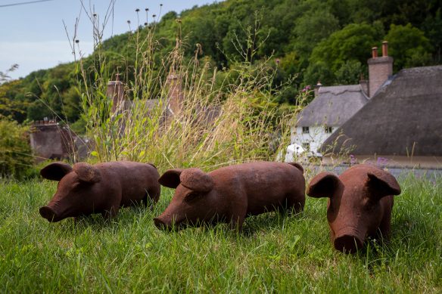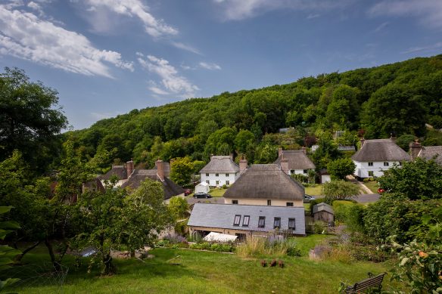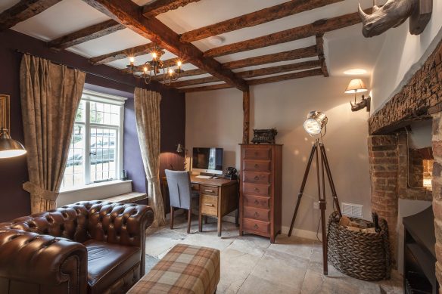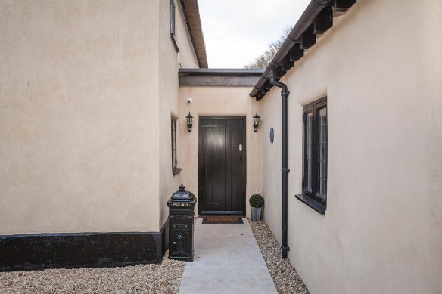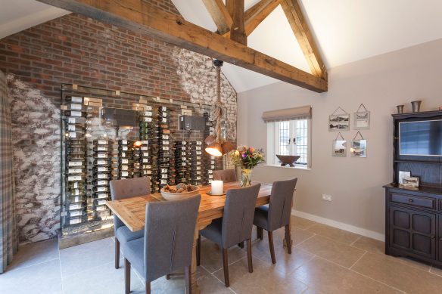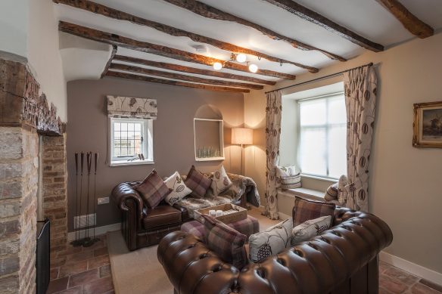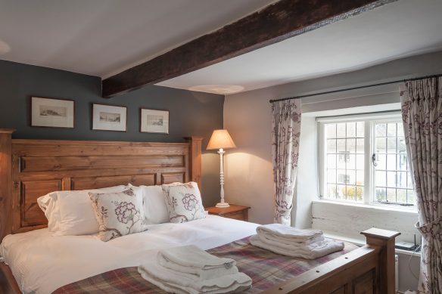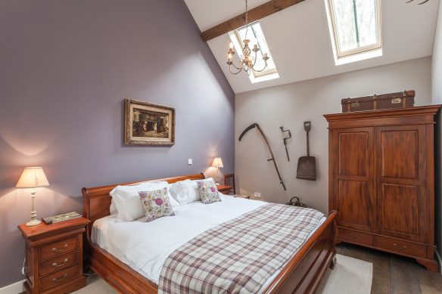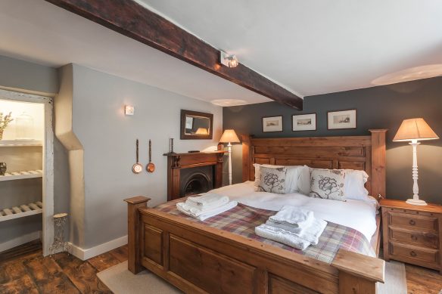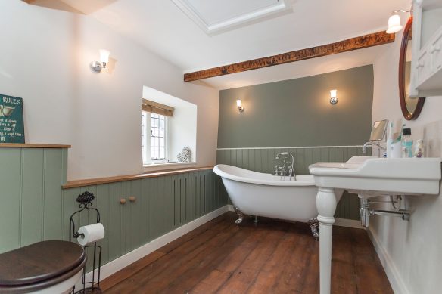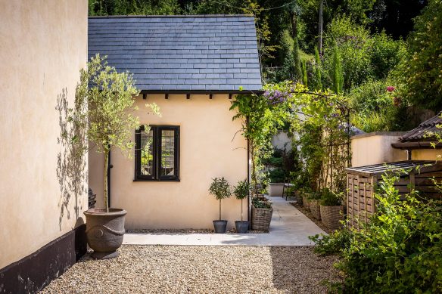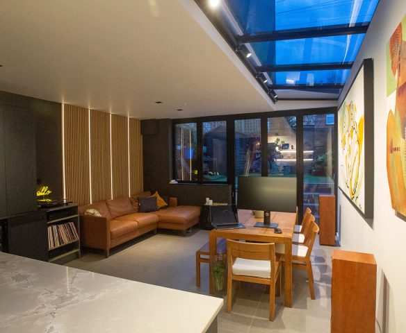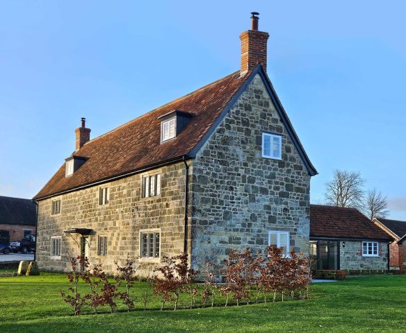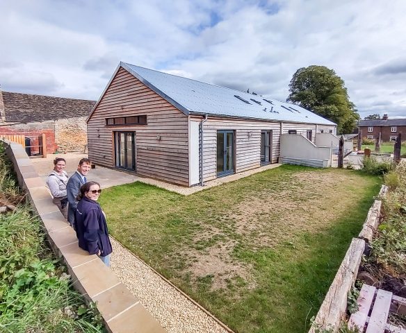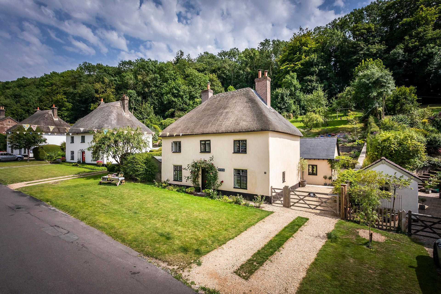
Three Little Pigs
The project involved the construction of a new kitchen and bedroom extension to the rear of the Grade II Listed house, replacing a range of decrepit outbuildings.
One planning application and 4 separate Listed Building applications were required to deal with the numerous complex historic issues associated with this conservation and extension project. The attention to detail and the collaboration between client, contractor and his craftsmen, planners, conservation officers and building control has been key the success of this project.
Project Awards & Recognition
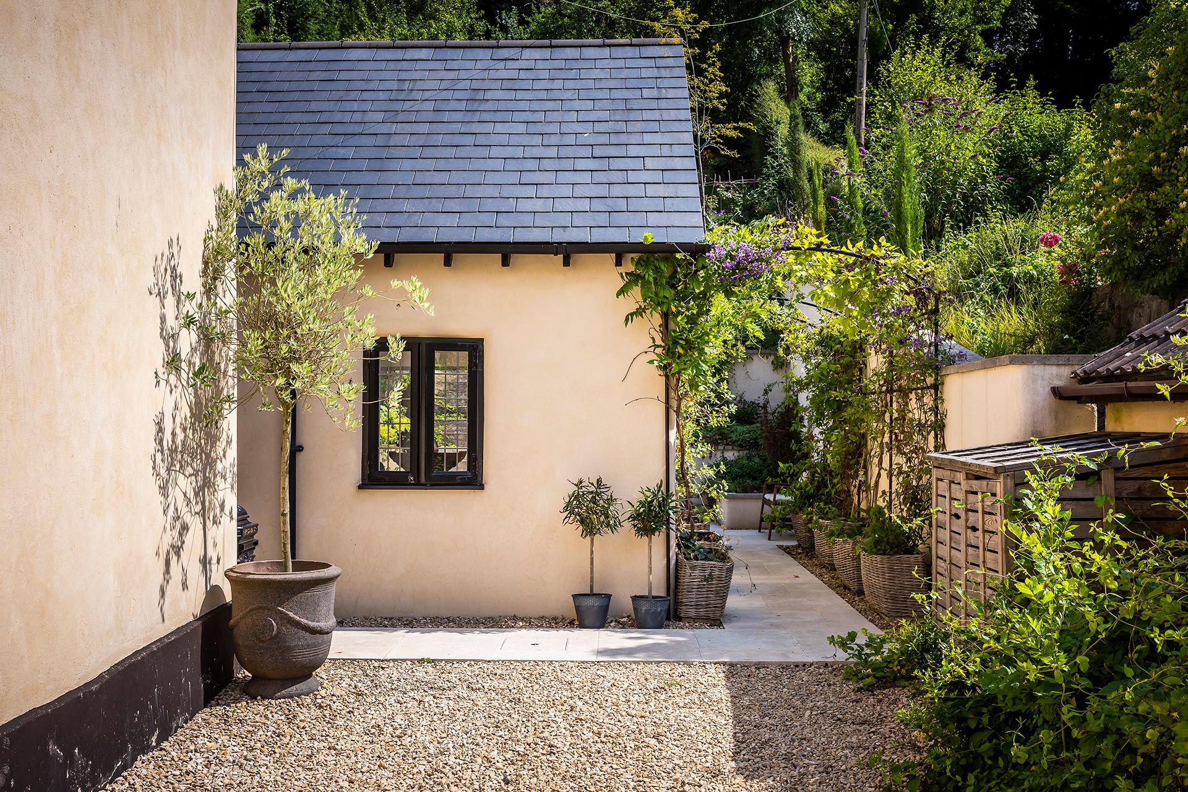
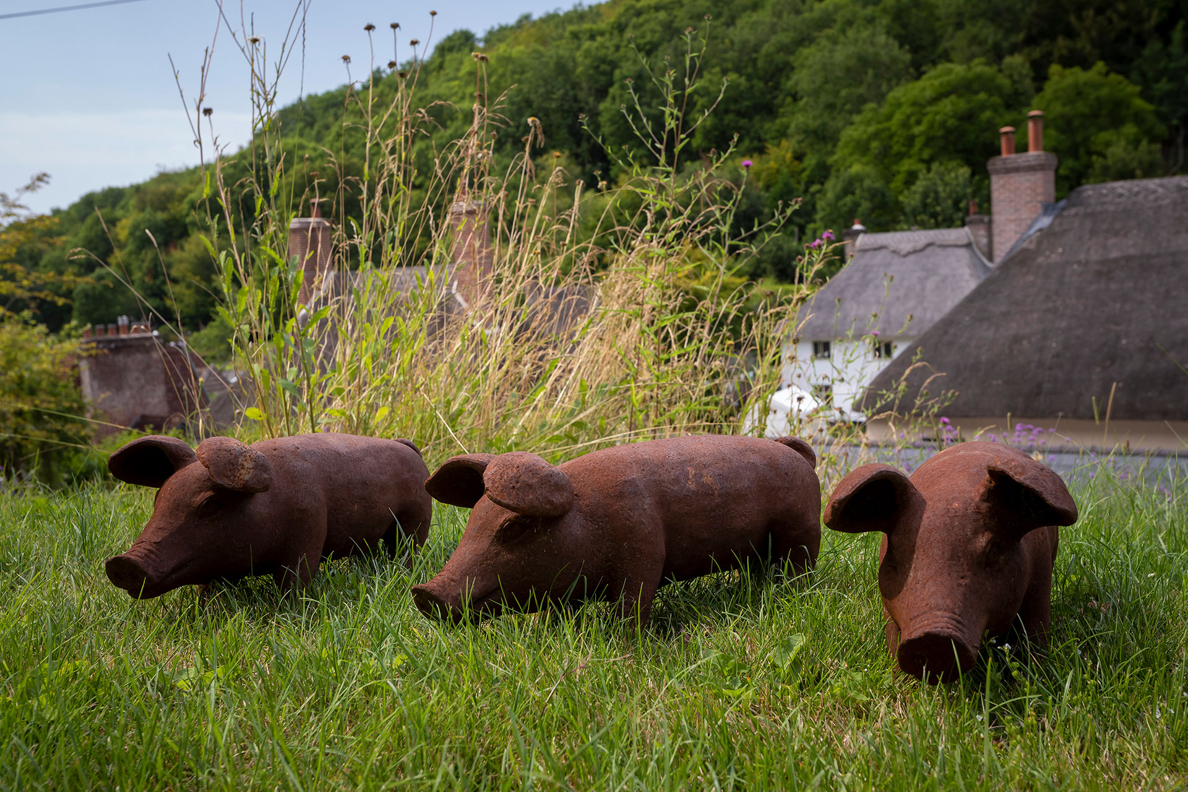
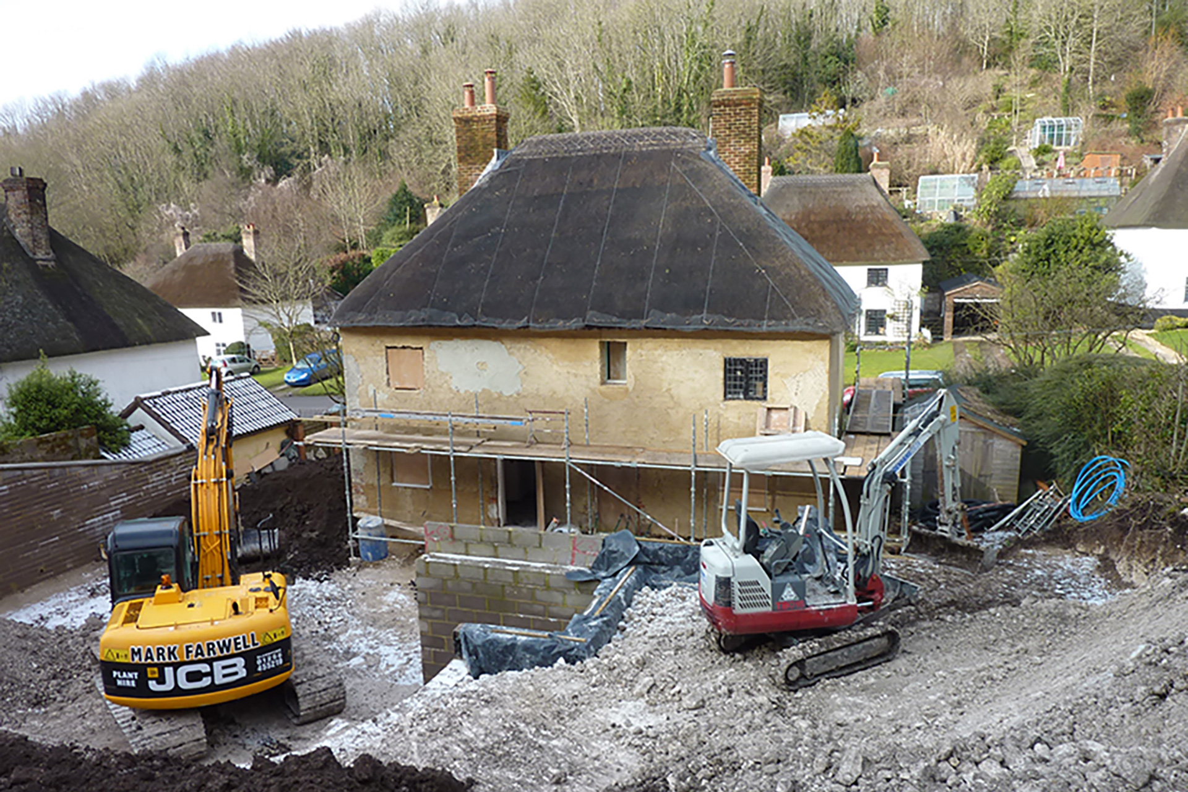
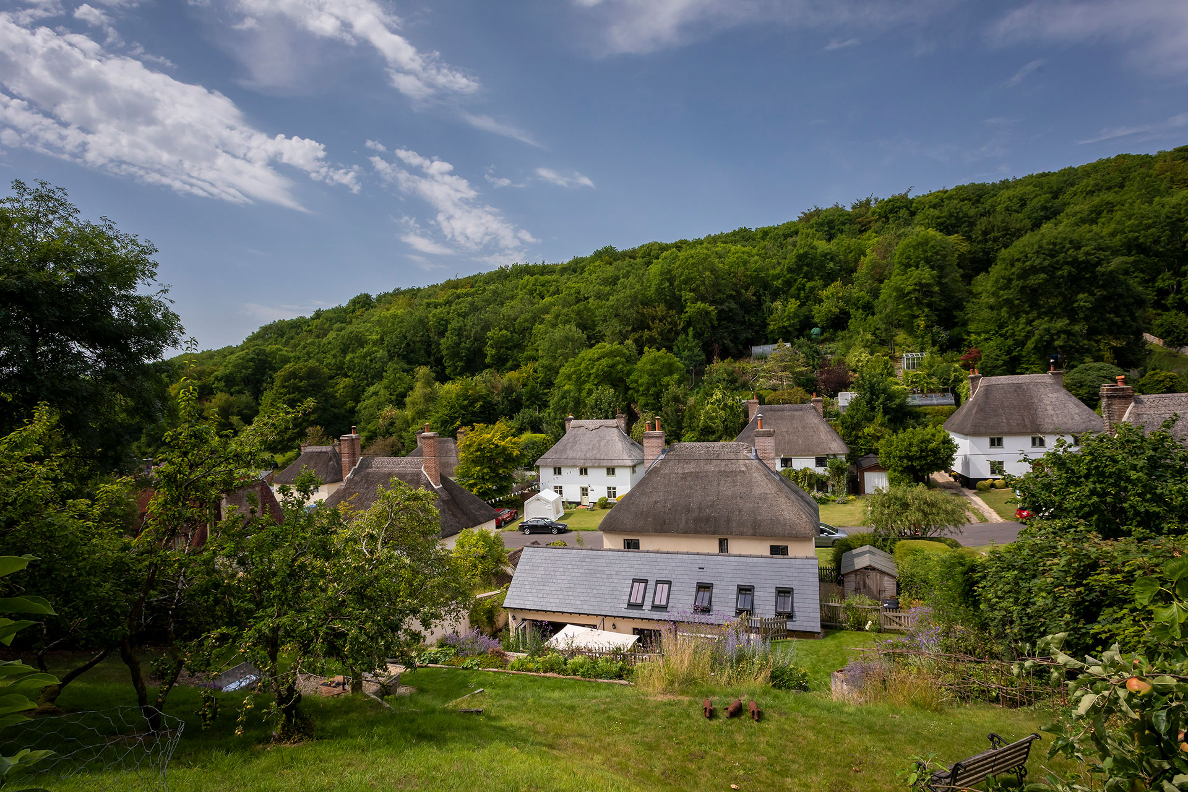
Extensive excavation of the rear garden enabled a terraced area and lawn to be created as part of a major comprehensive landscape scheme.
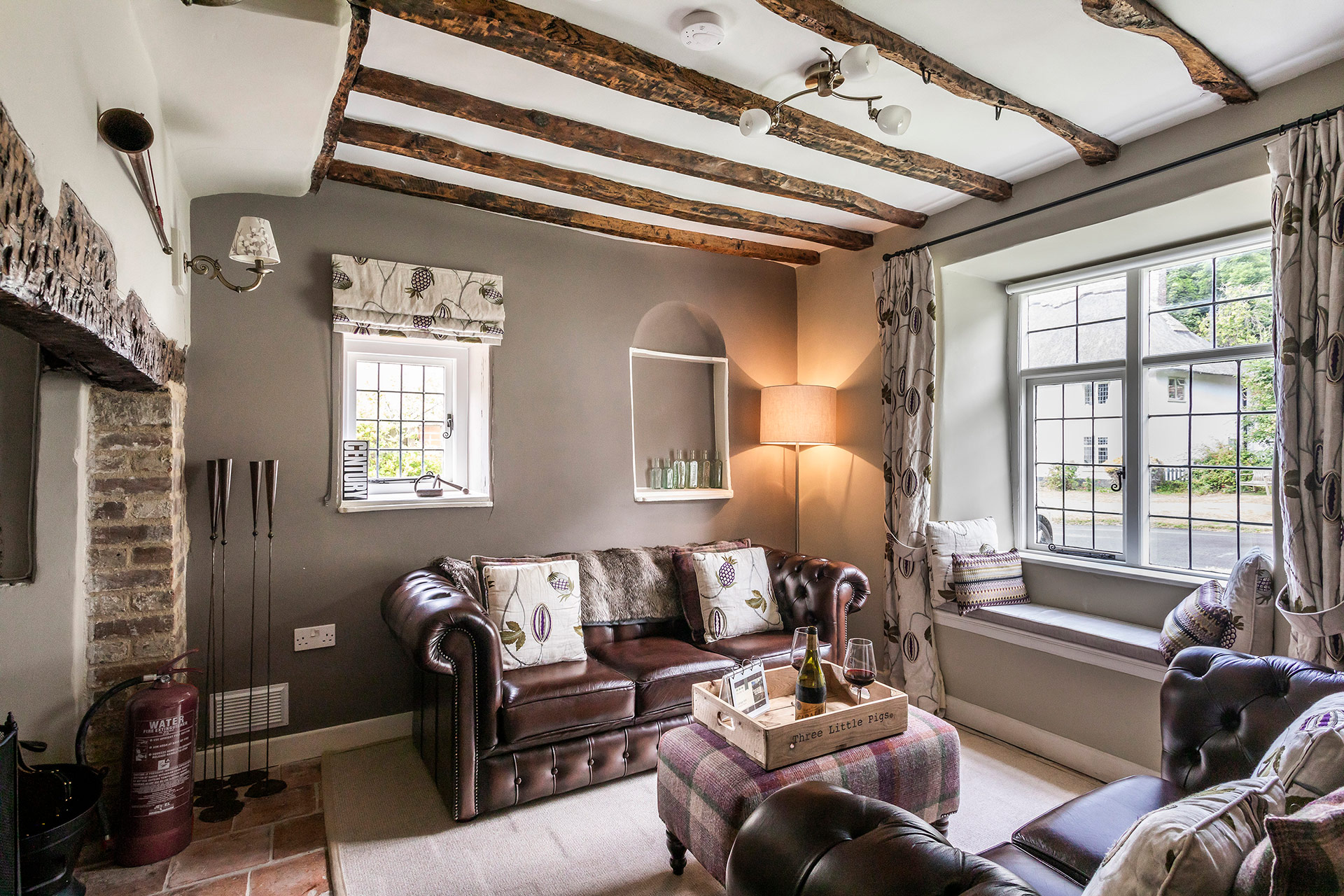
Repair, rebuild, refurbish
Internal upgrading and repair work was also carried out. The roof collapsed and had to be completely rebuilt with new thatch and chimneys. Windows from 1790 were removed and refurbished off site before re-installation. The exterior cement render was removed and replaced with lime.
The interior has been beautifully decorated and the historic cottage is successfully rented out as luxury self catered holiday accommodation.
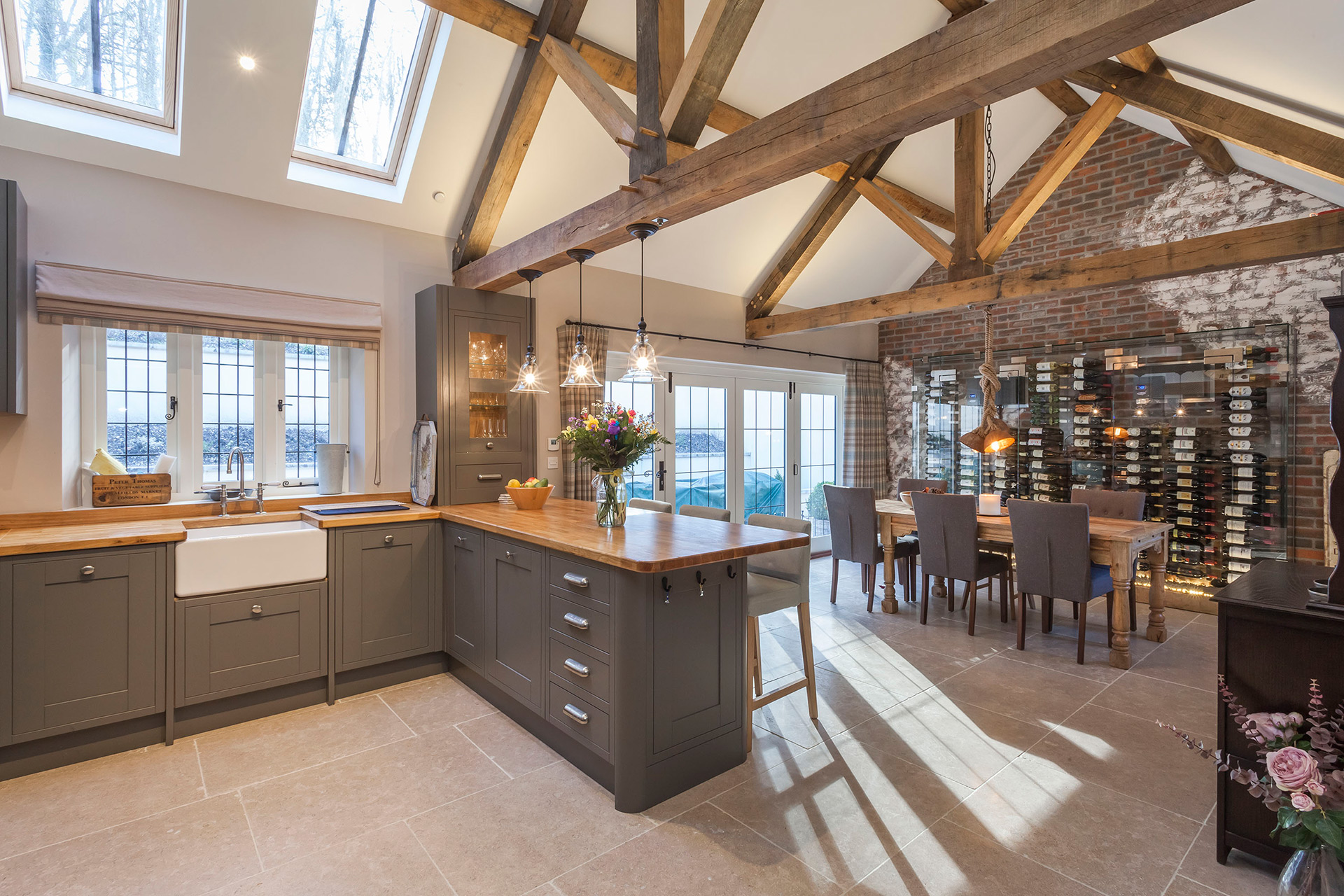
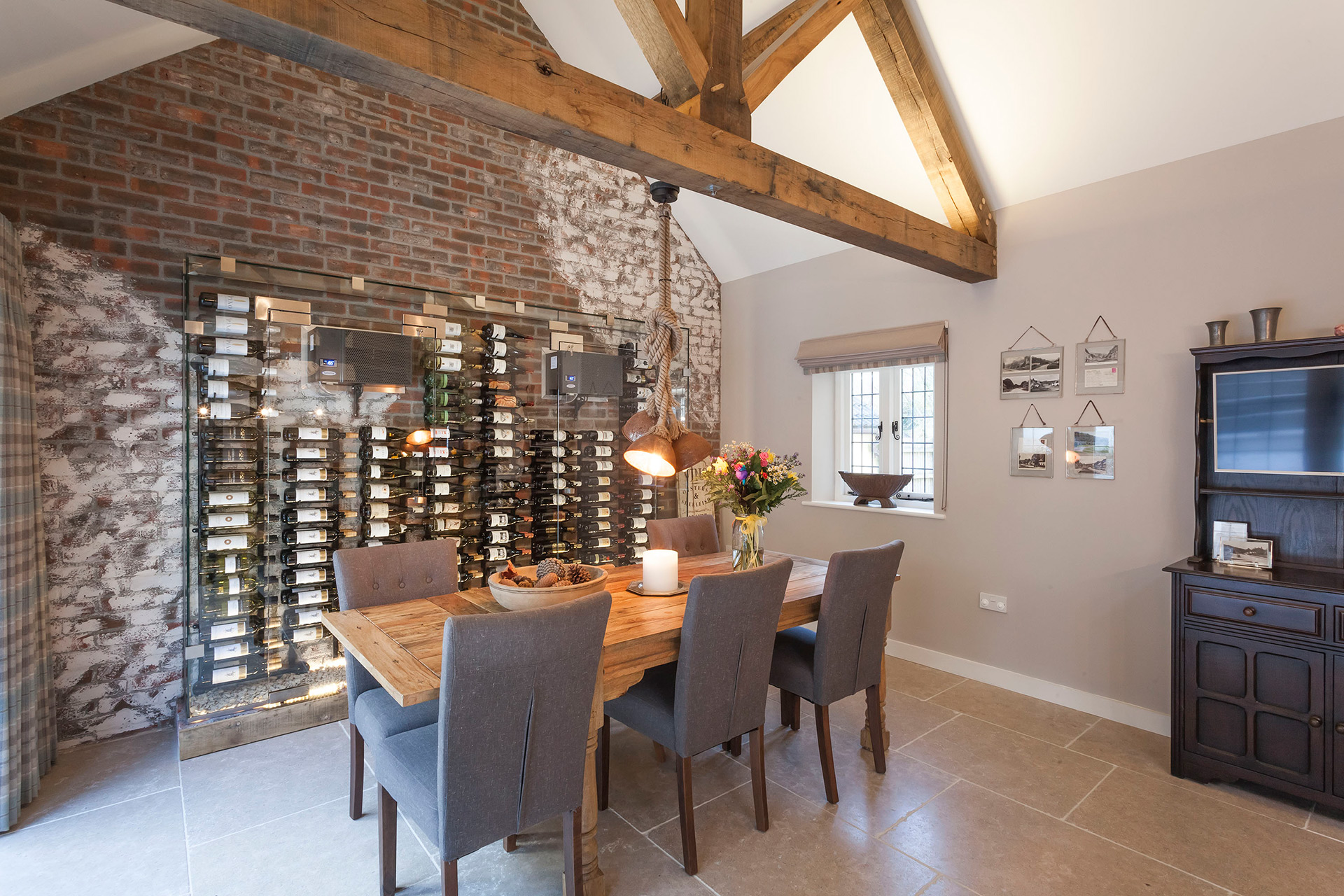
Do you have an old building?
Much of the work to this listed building required Planning and Listed Building Consents.
Thinking of purchasing or carrying out work to a listed or older building? You should first talk to a conservation specialist such as Western Design Architects, to ensure that you understand what is involved and permissions required. Please get in touch.
For further information regarding Listed Properties, take a look at our Ask the Architect article below…
Contractor Jon Whitmarsh Ltd
Structural Engineer John Crompton Ltd
Kitchen Howdens
Glazing Beehive Joinery
Landscape Lynne Williams
Completion Date 2019
Photography Dorset Property Photographer
